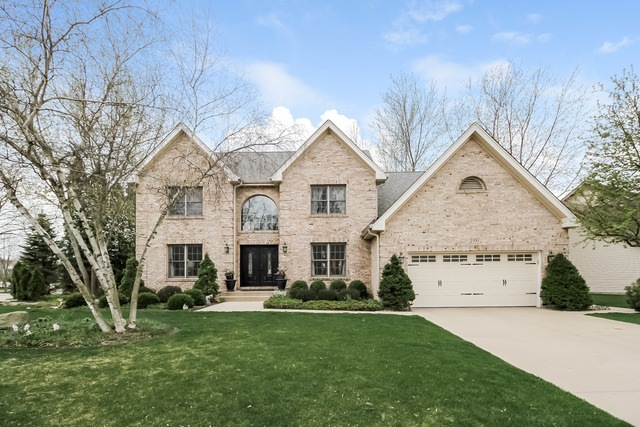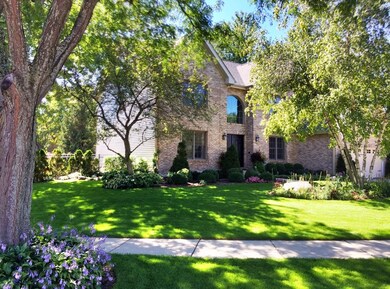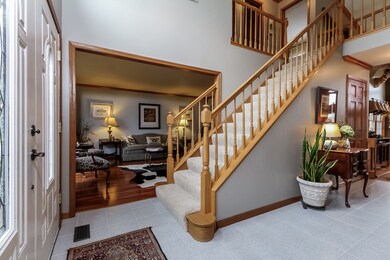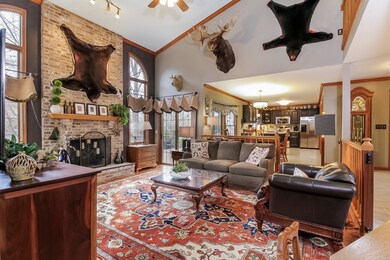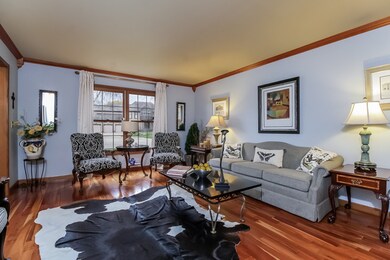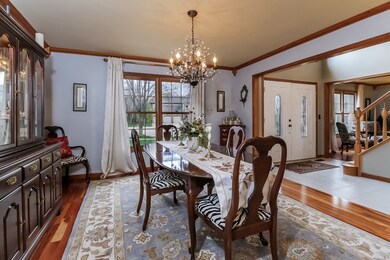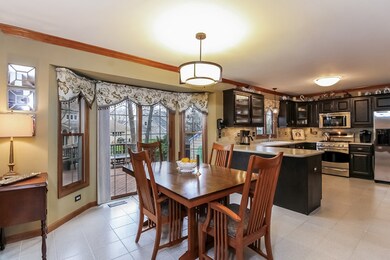
2331 Buckthorn Dr Algonquin, IL 60102
Highlights
- Home Theater
- In Ground Pool
- Recreation Room
- Algonquin Lakes Elementary School Rated A-
- Deck
- Vaulted Ceiling
About This Home
As of July 2018Nestled between Barrington Hills & downtown Algonquin, The Glenmoor subdivision offers you the best of both worlds. Enjoy the peace & quiet of being surrounded by Mother Nature in this tranquil setting. Take advantage of the Barrington Area Library & Park District with access to Dolphin Cove Water Park as well as the Dundee Park District. This impeccably maintained home provides you with the perfect turn key opportunity. From the moment you enter the home you are greeted by the latest finishes including cherry hardwood floors, 2-story family room with fireplace, eat-in kitchen with Corian counter tops, SS appliances, & large mudroom w/ custom built-in storage. Newly remodeled master suite features dual vanities, custom tile work, separate shower & deep soaking tub. Grill & relax on the 3-tier outdoor deck or soak in the heated in-ground salt-water pool. Pride of ownership is reflected both inside & out with the roof, siding, and HVAC all being replaced within the past 2 years
Home Details
Home Type
- Single Family
Est. Annual Taxes
- $9,261
Year Built
- 1991
HOA Fees
- $12 per month
Parking
- Attached Garage
- Garage Door Opener
- Parking Included in Price
- Garage Is Owned
Home Design
- Brick Exterior Construction
- Vinyl Siding
Interior Spaces
- Vaulted Ceiling
- Fireplace With Gas Starter
- Dining Area
- Home Theater
- Home Office
- Workroom
- Recreation Room
- Storage Room
- Home Gym
- Wood Flooring
- Finished Basement
- Basement Fills Entire Space Under The House
Kitchen
- Breakfast Bar
- Walk-In Pantry
- Oven or Range
- Microwave
- Dishwasher
- Stainless Steel Appliances
- Disposal
Bedrooms and Bathrooms
- Primary Bathroom is a Full Bathroom
- Dual Sinks
- Soaking Tub
- Separate Shower
Laundry
- Laundry on main level
- Dryer
- Washer
Outdoor Features
- In Ground Pool
- Deck
Utilities
- Forced Air Heating and Cooling System
- Heating System Uses Gas
Listing and Financial Details
- Homeowner Tax Exemptions
Ownership History
Purchase Details
Home Financials for this Owner
Home Financials are based on the most recent Mortgage that was taken out on this home.Purchase Details
Home Financials for this Owner
Home Financials are based on the most recent Mortgage that was taken out on this home.Purchase Details
Home Financials for this Owner
Home Financials are based on the most recent Mortgage that was taken out on this home.Purchase Details
Home Financials for this Owner
Home Financials are based on the most recent Mortgage that was taken out on this home.Purchase Details
Home Financials for this Owner
Home Financials are based on the most recent Mortgage that was taken out on this home.Purchase Details
Home Financials for this Owner
Home Financials are based on the most recent Mortgage that was taken out on this home.Map
Similar Homes in Algonquin, IL
Home Values in the Area
Average Home Value in this Area
Purchase History
| Date | Type | Sale Price | Title Company |
|---|---|---|---|
| Interfamily Deed Transfer | -- | None Available | |
| Interfamily Deed Transfer | -- | Dukane Title Insurance Co | |
| Interfamily Deed Transfer | -- | Attorney | |
| Trustee Deed | $335,000 | Nlt Title Llc | |
| Warranty Deed | $315,000 | Attorney Title Guaranty Fund | |
| Joint Tenancy Deed | $224,500 | -- |
Mortgage History
| Date | Status | Loan Amount | Loan Type |
|---|---|---|---|
| Open | $264,000 | New Conventional | |
| Closed | $265,720 | New Conventional | |
| Closed | $268,000 | New Conventional | |
| Previous Owner | $248,000 | Adjustable Rate Mortgage/ARM | |
| Previous Owner | $37,500 | Credit Line Revolving | |
| Previous Owner | $300,000 | New Conventional | |
| Previous Owner | $280,000 | Balloon | |
| Previous Owner | $25,000 | Credit Line Revolving | |
| Previous Owner | $265,000 | Balloon | |
| Previous Owner | $390,000 | Unknown | |
| Previous Owner | $240,000 | Unknown | |
| Previous Owner | $52,500 | Unknown | |
| Previous Owner | $90,000 | No Value Available |
Property History
| Date | Event | Price | Change | Sq Ft Price |
|---|---|---|---|---|
| 07/31/2018 07/31/18 | Sold | $335,000 | -4.3% | $114 / Sq Ft |
| 07/02/2018 07/02/18 | Pending | -- | -- | -- |
| 06/27/2018 06/27/18 | For Sale | $350,000 | +11.1% | $119 / Sq Ft |
| 05/27/2016 05/27/16 | Sold | $315,000 | 0.0% | $108 / Sq Ft |
| 04/28/2016 04/28/16 | Pending | -- | -- | -- |
| 04/25/2016 04/25/16 | For Sale | $315,000 | -- | $108 / Sq Ft |
Tax History
| Year | Tax Paid | Tax Assessment Tax Assessment Total Assessment is a certain percentage of the fair market value that is determined by local assessors to be the total taxable value of land and additions on the property. | Land | Improvement |
|---|---|---|---|---|
| 2023 | $9,261 | $128,436 | $25,117 | $103,319 |
| 2022 | $8,746 | $114,769 | $20,766 | $94,003 |
| 2021 | $8,360 | $106,921 | $19,346 | $87,575 |
| 2020 | $8,136 | $103,136 | $18,661 | $84,475 |
| 2019 | $7,889 | $98,714 | $17,861 | $80,853 |
| 2018 | $10,599 | $113,671 | $21,988 | $91,683 |
| 2017 | $10,337 | $107,085 | $20,714 | $86,371 |
| 2016 | $9,620 | $100,436 | $19,428 | $81,008 |
| 2013 | -- | $102,222 | $18,124 | $84,098 |
Source: Midwest Real Estate Data (MRED)
MLS Number: MRD09205378
APN: 19-35-279-010
- 2210 Periwinkle Ln
- 11365 Haegers Bend Rd
- 1211 Prairie Dr
- 1321 Ivy Ln
- 621 Hackberry Ln
- 10613 Haegers Bend Rd
- 4 Auburn Ln
- 2041 Tahoe Pkwy
- 1241 Big Sur Pkwy
- 2 Cumberland Pkwy
- 1782 Cumberland Pkwy
- 1650 Cumberland Pkwy
- 2150 E Algonquin Rd
- 8 Lake Gillilan Ct
- Lot 4 b Ryan Pkwy
- 32W683 W County Line Rd
- Lot 1-6 Starr Dr
- 2010 Azure Ln
- 10470 N River Rd
- 304 Lake Gillilan Way Unit 262
