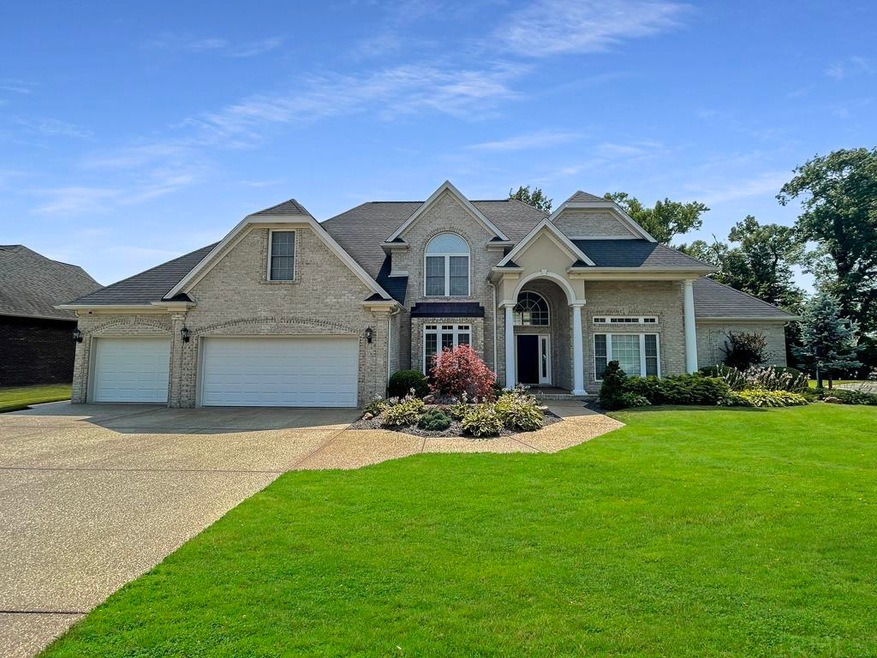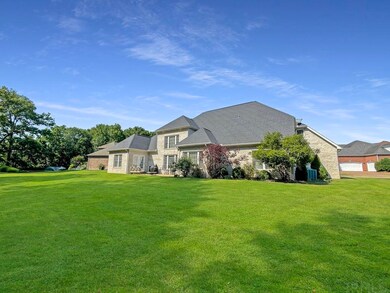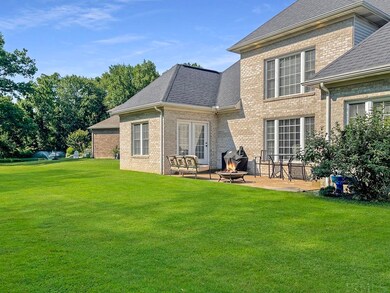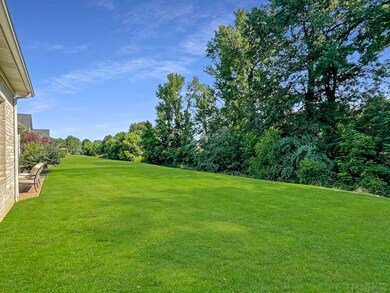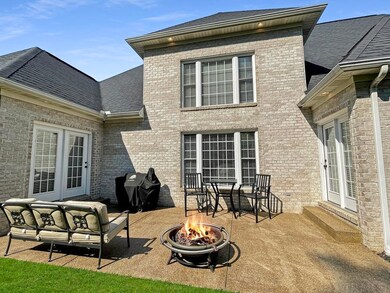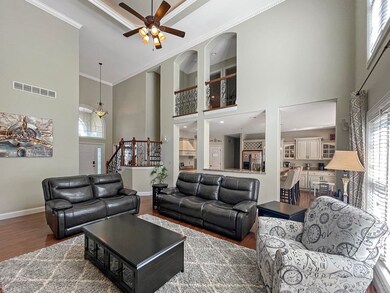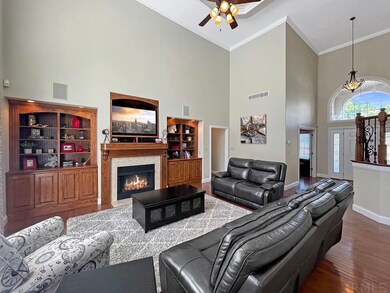
2339 Julianne Cir Newburgh, IN 47630
Highlights
- Primary Bedroom Suite
- 3 Car Attached Garage
- Forced Air Heating System
- John H. Castle Elementary School Rated A-
- Ceiling height of 9 feet or more
About This Home
As of July 2022Castle Elementary you say? Welcome to the ONLY home between 400k and 600k in the Castle Elementary district available as of 7/11/2021 (Not to mention one of the best price per sqft values as well!) This absolutely STUNNING residence combines remarkable curb appeal with unparalleled elegance and attention to detail throughout. Featuring 4 bedrooms, 3 full bath, and an oversized rec room which could be used as a 5th bedroom if desired, this home provides ample space for even the largest household. The main floor master suite features an absolutely enormous amount of space, direct access to the rear patio, and a jaw dropping en-suite. The gourmet kitchen and breakfast nook are appointed with cabinetry that is nothing short of breathtaking. Beautiful granite tops cap the spacious counter space, the island, and the raised bar top. The kitchen is open to the amazing 2 story great room which features built in bookcases, soaring windows, indirect lighting behind the crown moulding, and a gas fireplace. Additional main floor features include, a private den, formal dining room, bedroom 2, a second full bath, access to the attached 3 car garage, and an oversized laundry center. The second floor features bedrooms 3 and 4, another full bath, a huge rec room, and a loft which overlooks the main floor great room. Finally the splendid curb appeal is maintained with a lawn irrigation system, and freshly updated stylish landscaping. A 1 year home warranty is provided by the seller for additional peace of mind.
Home Details
Home Type
- Single Family
Est. Annual Taxes
- $4,020
Year Built
- Built in 2006
Lot Details
- 0.39 Acre Lot
- Irregular Lot
HOA Fees
- $17 Monthly HOA Fees
Parking
- 3 Car Attached Garage
- Off-Street Parking
Home Design
- Brick Exterior Construction
Interior Spaces
- 3,851 Sq Ft Home
- 1.5-Story Property
- Ceiling height of 9 feet or more
- Living Room with Fireplace
- Crawl Space
Bedrooms and Bathrooms
- 4 Bedrooms
- Primary Bedroom Suite
Schools
- Castle Elementary School
- Castle North Middle School
- Castle High School
Utilities
- Forced Air Heating System
- Heat Pump System
Listing and Financial Details
- Assessor Parcel Number 87-12-14-114-009.000-019
Ownership History
Purchase Details
Home Financials for this Owner
Home Financials are based on the most recent Mortgage that was taken out on this home.Purchase Details
Home Financials for this Owner
Home Financials are based on the most recent Mortgage that was taken out on this home.Purchase Details
Home Financials for this Owner
Home Financials are based on the most recent Mortgage that was taken out on this home.Purchase Details
Home Financials for this Owner
Home Financials are based on the most recent Mortgage that was taken out on this home.Purchase Details
Home Financials for this Owner
Home Financials are based on the most recent Mortgage that was taken out on this home.Purchase Details
Home Financials for this Owner
Home Financials are based on the most recent Mortgage that was taken out on this home.Purchase Details
Home Financials for this Owner
Home Financials are based on the most recent Mortgage that was taken out on this home.Similar Homes in Newburgh, IN
Home Values in the Area
Average Home Value in this Area
Purchase History
| Date | Type | Sale Price | Title Company |
|---|---|---|---|
| Personal Reps Deed | -- | Bosse Law Office Pc | |
| Warranty Deed | $579,900 | None Available | |
| Warranty Deed | -- | None Available | |
| Warranty Deed | -- | None Available | |
| Warranty Deed | -- | None Available | |
| Warranty Deed | -- | None Available | |
| Warranty Deed | -- | None Available |
Mortgage History
| Date | Status | Loan Amount | Loan Type |
|---|---|---|---|
| Open | $430,000 | New Conventional | |
| Previous Owner | $521,330 | Future Advance Clause Open End Mortgage | |
| Previous Owner | $307,500 | New Conventional | |
| Previous Owner | $321,900 | New Conventional | |
| Previous Owner | $373,500 | New Conventional | |
| Previous Owner | $198,000 | New Conventional | |
| Previous Owner | $255,000 | New Conventional | |
| Previous Owner | $417,000 | New Conventional | |
| Previous Owner | $366,400 | Future Advance Clause Open End Mortgage |
Property History
| Date | Event | Price | Change | Sq Ft Price |
|---|---|---|---|---|
| 07/15/2022 07/15/22 | Sold | $630,000 | +3.3% | $164 / Sq Ft |
| 05/14/2022 05/14/22 | Pending | -- | -- | -- |
| 05/12/2022 05/12/22 | For Sale | $610,000 | +5.2% | $158 / Sq Ft |
| 08/13/2021 08/13/21 | Sold | $579,900 | 0.0% | $151 / Sq Ft |
| 07/14/2021 07/14/21 | Pending | -- | -- | -- |
| 07/11/2021 07/11/21 | For Sale | $579,900 | +29.8% | $151 / Sq Ft |
| 04/06/2017 04/06/17 | Sold | $446,900 | -4.7% | $116 / Sq Ft |
| 03/08/2017 03/08/17 | Pending | -- | -- | -- |
| 02/02/2017 02/02/17 | For Sale | $469,000 | +13.0% | $122 / Sq Ft |
| 03/27/2015 03/27/15 | Sold | $415,000 | -12.6% | $106 / Sq Ft |
| 02/21/2015 02/21/15 | Pending | -- | -- | -- |
| 05/12/2014 05/12/14 | For Sale | $475,000 | -- | $122 / Sq Ft |
Tax History Compared to Growth
Tax History
| Year | Tax Paid | Tax Assessment Tax Assessment Total Assessment is a certain percentage of the fair market value that is determined by local assessors to be the total taxable value of land and additions on the property. | Land | Improvement |
|---|---|---|---|---|
| 2024 | $6,741 | $470,100 | $68,600 | $401,500 |
| 2023 | $8,355 | $561,600 | $68,600 | $493,000 |
| 2022 | $4,377 | $511,200 | $68,600 | $442,600 |
| 2021 | $4,197 | $459,800 | $64,400 | $395,400 |
| 2020 | $4,020 | $425,700 | $57,900 | $367,800 |
| 2019 | $4,111 | $429,900 | $57,900 | $372,000 |
| 2018 | $3,663 | $398,600 | $57,900 | $340,700 |
| 2017 | $3,525 | $387,300 | $57,900 | $329,400 |
| 2016 | $3,566 | $388,700 | $57,900 | $330,800 |
| 2014 | $3,467 | $399,700 | $58,300 | $341,400 |
| 2013 | $3,635 | $425,200 | $58,300 | $366,900 |
Agents Affiliated with this Home
-
Trae Dauby

Seller's Agent in 2022
Trae Dauby
Dauby Real Estate
(812) 213-4859
66 in this area
1,526 Total Sales
-
Johnna Hancock-Blake

Buyer's Agent in 2022
Johnna Hancock-Blake
Berkshire Hathaway HomeServices Indiana Realty
(812) 449-9056
16 in this area
267 Total Sales
-
Jason Brown

Seller's Agent in 2021
Jason Brown
Pinnacle Realty Group
(812) 459-4030
9 in this area
126 Total Sales
-
Elaine Sollars

Buyer's Agent in 2021
Elaine Sollars
F.C. TUCKER EMGE
(812) 455-8000
16 in this area
87 Total Sales
-
Kent Brenneman

Seller's Agent in 2017
Kent Brenneman
eXp Realty, LLC
(812) 480-4663
24 in this area
180 Total Sales
-
Penny Crick

Seller's Agent in 2015
Penny Crick
ERA FIRST ADVANTAGE REALTY, INC
(812) 483-2219
31 in this area
721 Total Sales
Map
Source: Indiana Regional MLS
MLS Number: 202127455
APN: 87-12-14-114-009.000-019
- 2327 Julianne Cir
- 7855 Scottsdale Dr
- 8875 Bahama Cove
- 7680 Saint Jordan Cir
- 7655 Briar Ct
- 7561 Saint Jordan Cir
- 1975 Saint Lucia Dr
- 7858 Sandalwood Dr
- 7377 Castle Hills Dr
- 8016 O'Brian Blvd
- 4644 Chelmsford Dr
- 3244 Ashdon Dr
- 5555 Hillside Trail
- 3144 Ashdon Dr
- 2614 Creek Dr
- 2411 Clover Cir
- 8444 Bell Crossing Dr
- 2355 Fuquay Rd
- 8486 Bell Crossing Dr
- 2102 Chadwick Dr
