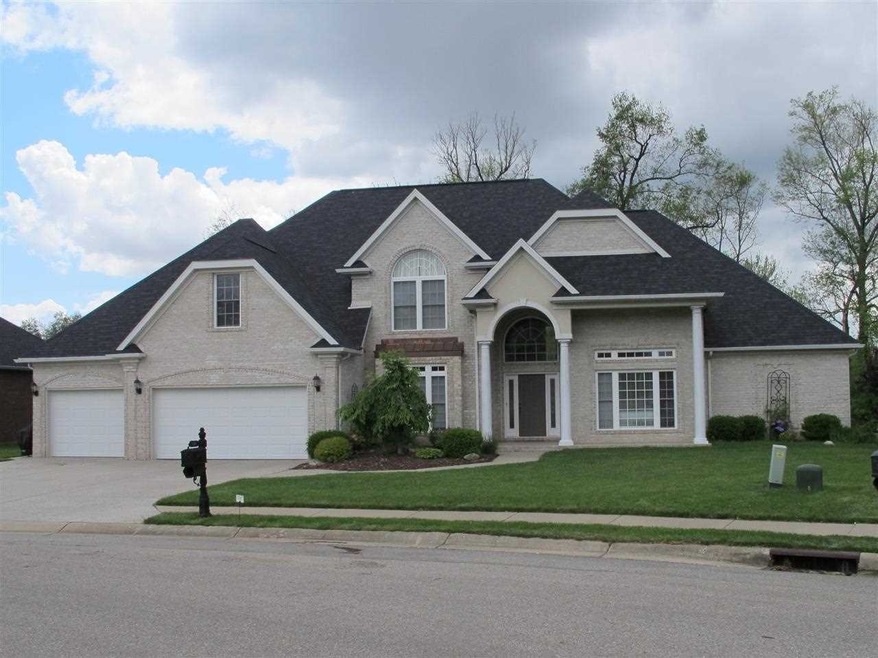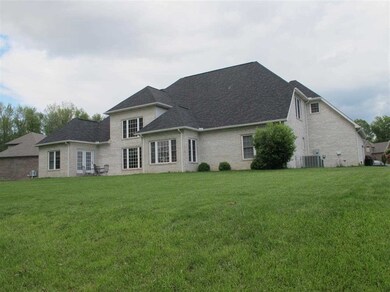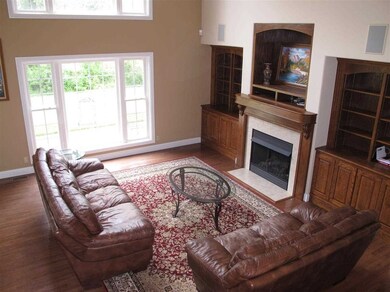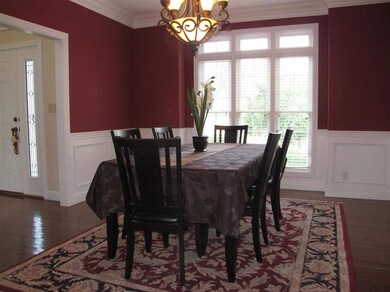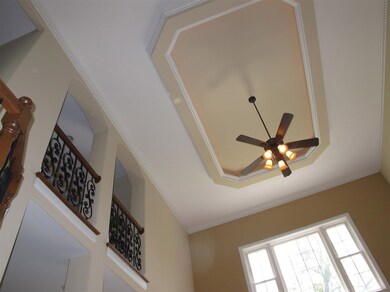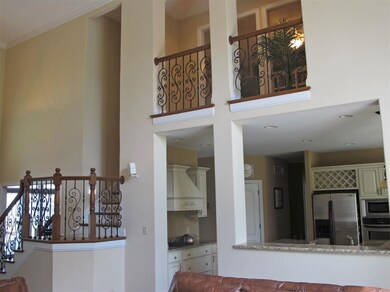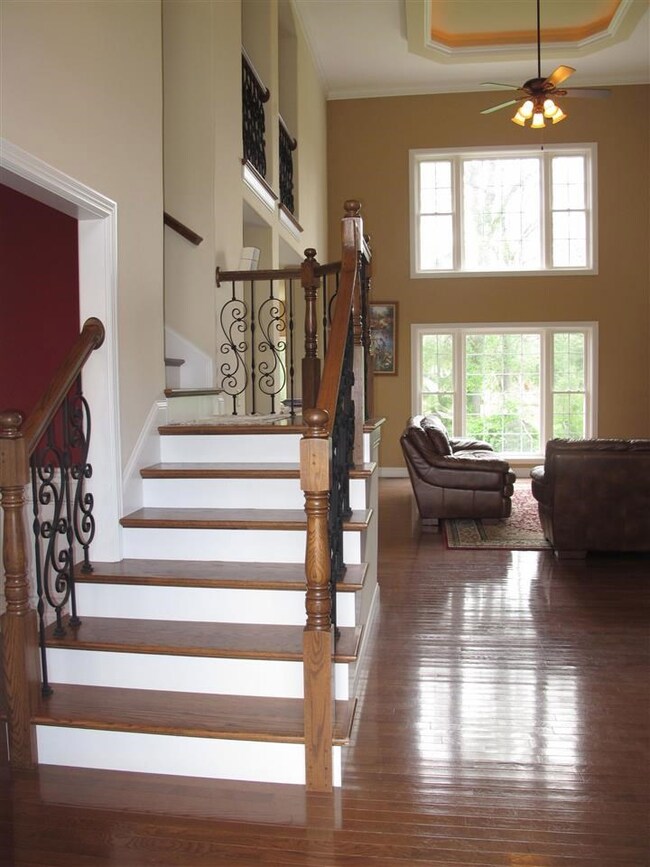
2339 Julianne Cir Newburgh, IN 47630
Highlights
- Water Views
- Primary Bedroom Suite
- Traditional Architecture
- John H. Castle Elementary School Rated A-
- Open Floorplan
- Backs to Open Ground
About This Home
As of July 2022Outstanding curb appeal on this Beautiful floor plan with a two-story entry foyer, flanked by the Formal Dining Room and Office! Features include multi level ceilings, hardwood flooring, windows with transoms, lighted walk in closets, AT&T security system, sprinkler system, New roof in 2013, exposed aggregate driveway, walkway and patio and a three car garage. The formal dining room offers chair rail, wainscoting, chandelier and stack crown molding. Entry Foyer is open to the beautiful staircase with wood and iron railing and leads to the two story Great Room with crown, lighted tray ceiling, impressive floor to ceiling windows and cutouts to the kitchen and loft above. The gas log fireplace is flanked by custom built in bookcases and includes a TV alcove with component shelving wired for surround sound. The cook in your home will Love the Gorgeous Gourmet kitchen with upscale custom cabinetry enhanced with crown and rope trim, work island, wine rack, walk in pantry and stainless appliances! Main level features two bedrooms, two full baths and a laundry room with wall cabinetry and utility sink with base cabinet. The owners retreat offers a spacious sitting room which opens to the back patio, his and her walk in closets and awesome bath retreat with whirlpool tub, tiled walk in dual head shower, double sink vanity and private commode room. Upstairs you will find a loft with built ins, two more bedrooms, full bath with dual sink vanity and oversized Bonus room with wet bar. This is an outstanding home and offers lots of fresh paint and possible five bedrooms!
Home Details
Home Type
- Single Family
Est. Annual Taxes
- $3,636
Year Built
- Built in 2006
Lot Details
- 0.38 Acre Lot
- Lot Dimensions are 110 x 150
- Backs to Open Ground
- Landscaped
- Level Lot
- Irrigation
HOA Fees
- $25 Monthly HOA Fees
Parking
- 3.5 Car Attached Garage
- Garage Door Opener
Home Design
- Traditional Architecture
- Brick Exterior Construction
- Shingle Roof
- Asphalt Roof
Interior Spaces
- 1.5-Story Property
- Open Floorplan
- Wet Bar
- Built-in Bookshelves
- Built-In Features
- Chair Railings
- Crown Molding
- Tray Ceiling
- Ceiling height of 9 feet or more
- Ceiling Fan
- Gas Log Fireplace
- Entrance Foyer
- Great Room
- Formal Dining Room
- Water Views
- Home Security System
Kitchen
- Eat-In Kitchen
- Walk-In Pantry
- Solid Surface Countertops
- Utility Sink
- Disposal
Flooring
- Wood
- Carpet
- Tile
Bedrooms and Bathrooms
- 4 Bedrooms
- Primary Bedroom Suite
- Split Bedroom Floorplan
- Walk-In Closet
- Double Vanity
- Whirlpool Bathtub
- Separate Shower
Laundry
- Laundry on main level
- Washer and Electric Dryer Hookup
Basement
- Block Basement Construction
- Crawl Space
Outdoor Features
- Balcony
- Patio
Location
- Suburban Location
Schools
- Castle Elementary School
- Castle North Middle School
- Castle High School
Utilities
- Forced Air Heating and Cooling System
- Heating System Uses Gas
- Cable TV Available
Community Details
- Julianne Estates Subdivision
Listing and Financial Details
- Home warranty included in the sale of the property
- Assessor Parcel Number 87-12-14-114-009.000-019
Ownership History
Purchase Details
Home Financials for this Owner
Home Financials are based on the most recent Mortgage that was taken out on this home.Purchase Details
Home Financials for this Owner
Home Financials are based on the most recent Mortgage that was taken out on this home.Purchase Details
Home Financials for this Owner
Home Financials are based on the most recent Mortgage that was taken out on this home.Purchase Details
Home Financials for this Owner
Home Financials are based on the most recent Mortgage that was taken out on this home.Purchase Details
Home Financials for this Owner
Home Financials are based on the most recent Mortgage that was taken out on this home.Purchase Details
Home Financials for this Owner
Home Financials are based on the most recent Mortgage that was taken out on this home.Purchase Details
Home Financials for this Owner
Home Financials are based on the most recent Mortgage that was taken out on this home.Similar Homes in Newburgh, IN
Home Values in the Area
Average Home Value in this Area
Purchase History
| Date | Type | Sale Price | Title Company |
|---|---|---|---|
| Personal Reps Deed | -- | Bosse Law Office Pc | |
| Warranty Deed | $579,900 | None Available | |
| Warranty Deed | -- | None Available | |
| Warranty Deed | -- | None Available | |
| Warranty Deed | -- | None Available | |
| Warranty Deed | -- | None Available | |
| Warranty Deed | -- | None Available |
Mortgage History
| Date | Status | Loan Amount | Loan Type |
|---|---|---|---|
| Open | $430,000 | New Conventional | |
| Previous Owner | $521,330 | Future Advance Clause Open End Mortgage | |
| Previous Owner | $307,500 | New Conventional | |
| Previous Owner | $321,900 | New Conventional | |
| Previous Owner | $373,500 | New Conventional | |
| Previous Owner | $198,000 | New Conventional | |
| Previous Owner | $255,000 | New Conventional | |
| Previous Owner | $417,000 | New Conventional | |
| Previous Owner | $366,400 | Future Advance Clause Open End Mortgage |
Property History
| Date | Event | Price | Change | Sq Ft Price |
|---|---|---|---|---|
| 07/15/2022 07/15/22 | Sold | $630,000 | +3.3% | $164 / Sq Ft |
| 05/14/2022 05/14/22 | Pending | -- | -- | -- |
| 05/12/2022 05/12/22 | For Sale | $610,000 | +5.2% | $158 / Sq Ft |
| 08/13/2021 08/13/21 | Sold | $579,900 | 0.0% | $151 / Sq Ft |
| 07/14/2021 07/14/21 | Pending | -- | -- | -- |
| 07/11/2021 07/11/21 | For Sale | $579,900 | +29.8% | $151 / Sq Ft |
| 04/06/2017 04/06/17 | Sold | $446,900 | -4.7% | $116 / Sq Ft |
| 03/08/2017 03/08/17 | Pending | -- | -- | -- |
| 02/02/2017 02/02/17 | For Sale | $469,000 | +13.0% | $122 / Sq Ft |
| 03/27/2015 03/27/15 | Sold | $415,000 | -12.6% | $106 / Sq Ft |
| 02/21/2015 02/21/15 | Pending | -- | -- | -- |
| 05/12/2014 05/12/14 | For Sale | $475,000 | -- | $122 / Sq Ft |
Tax History Compared to Growth
Tax History
| Year | Tax Paid | Tax Assessment Tax Assessment Total Assessment is a certain percentage of the fair market value that is determined by local assessors to be the total taxable value of land and additions on the property. | Land | Improvement |
|---|---|---|---|---|
| 2024 | $6,741 | $470,100 | $68,600 | $401,500 |
| 2023 | $8,355 | $561,600 | $68,600 | $493,000 |
| 2022 | $4,377 | $511,200 | $68,600 | $442,600 |
| 2021 | $4,197 | $459,800 | $64,400 | $395,400 |
| 2020 | $4,020 | $425,700 | $57,900 | $367,800 |
| 2019 | $4,111 | $429,900 | $57,900 | $372,000 |
| 2018 | $3,663 | $398,600 | $57,900 | $340,700 |
| 2017 | $3,525 | $387,300 | $57,900 | $329,400 |
| 2016 | $3,566 | $388,700 | $57,900 | $330,800 |
| 2014 | $3,467 | $399,700 | $58,300 | $341,400 |
| 2013 | $3,635 | $425,200 | $58,300 | $366,900 |
Agents Affiliated with this Home
-
Trae Dauby

Seller's Agent in 2022
Trae Dauby
Dauby Real Estate
(812) 213-4859
66 in this area
1,526 Total Sales
-
Johnna Hancock-Blake

Buyer's Agent in 2022
Johnna Hancock-Blake
Berkshire Hathaway HomeServices Indiana Realty
(812) 449-9056
16 in this area
267 Total Sales
-
Jason Brown

Seller's Agent in 2021
Jason Brown
Pinnacle Realty Group
(812) 459-4030
9 in this area
126 Total Sales
-
Elaine Sollars

Buyer's Agent in 2021
Elaine Sollars
F.C. TUCKER EMGE
(812) 455-8000
16 in this area
87 Total Sales
-
Kent Brenneman

Seller's Agent in 2017
Kent Brenneman
eXp Realty, LLC
(812) 480-4663
24 in this area
180 Total Sales
-
Penny Crick

Seller's Agent in 2015
Penny Crick
ERA FIRST ADVANTAGE REALTY, INC
(812) 483-2219
31 in this area
721 Total Sales
Map
Source: Indiana Regional MLS
MLS Number: 201418976
APN: 87-12-14-114-009.000-019
- 2327 Julianne Cir
- 7855 Scottsdale Dr
- 8875 Bahama Cove
- 7680 Saint Jordan Cir
- 7655 Briar Ct
- 7561 Saint Jordan Cir
- 1975 Saint Lucia Dr
- 7858 Sandalwood Dr
- 7377 Castle Hills Dr
- 8016 O'Brian Blvd
- 4644 Chelmsford Dr
- 3244 Ashdon Dr
- 5555 Hillside Trail
- 3144 Ashdon Dr
- 2614 Creek Dr
- 2411 Clover Cir
- 8444 Bell Crossing Dr
- 2355 Fuquay Rd
- 8486 Bell Crossing Dr
- 2102 Chadwick Dr
