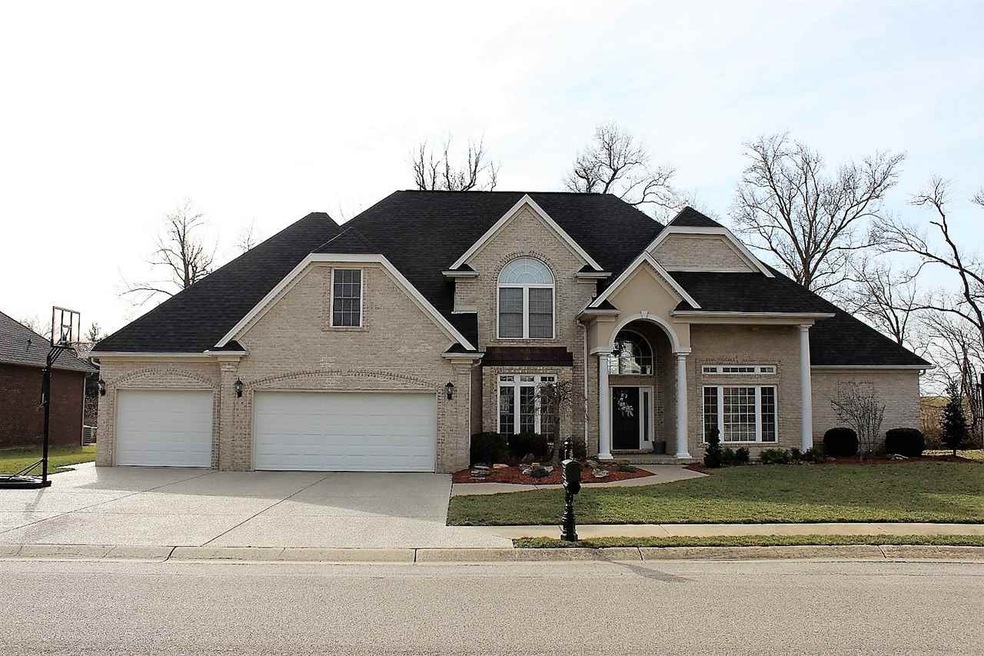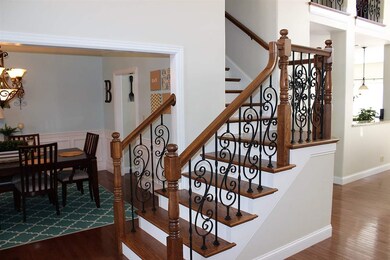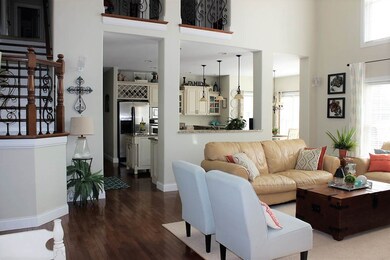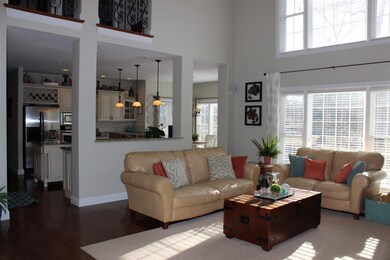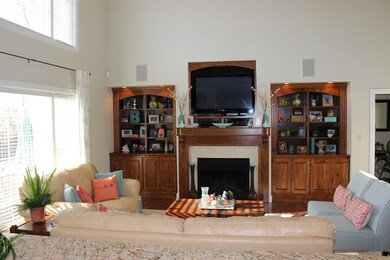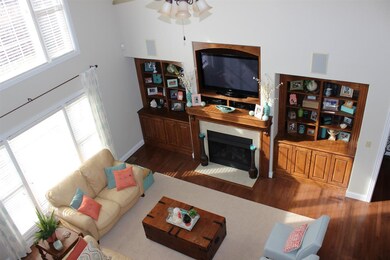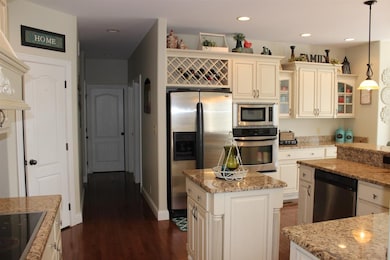
2339 Julianne Cir Newburgh, IN 47630
Highlights
- Water Views
- Open Floorplan
- Backs to Open Ground
- John H. Castle Elementary School Rated A-
- Traditional Architecture
- Wood Flooring
About This Home
As of July 2022Outstanding home with unparalleled curb appeal combined with unending quality, elegance and craftsmanship! 2339 Julianne Circle really does have it ALL! Upon entering the two-story Entry, you are greeted w/soaring ceiling heights and plenty of natural light through the large windows that adorn this home. The expansive Formal Dining Rm is on your left as you enter, featuring wainscoting and stacked crown molding. To the right of the Entry is the well-appointed Office/Living Rm with French doors and crown molding. Beautiful hardwood floors are throughout the Main Floor, with exceptions being the Bedrooms, Bathrooms and Laundry Room. The two-story Great Rm is as impressive as it is comfortable, w/floor-to-ceiling windows providing amazing views of the private wooded backyard/water/fountain, and complete w/a stunning lighted tray ceiling, crown molding, beautiful custom built-in shelves, gas fireplace, and opening to the jaw-dropping Gourmet Chef's DREAM! Ahhh, the Kitchen! Words cannot adequately describe how stunning the columned Kitchen is! The upscale cabinetry is plentiful and enhanced w/crown and rope trim, and the extensive granite counter tops perfectly accentuate all of the lovely colors. There is a raised Breakfast bar, sunny Breakfast nook w/gorgeous views and access to the patio, a center island, crown molding, stainless steel appliances, walk-in pantry, and second pantry/storage closet. A private corridor off the Great Rm leads you to the Owner's Suite. It is very spacious and offers a large sitting rm w/private access to the back patio and a luxurious Master Bath with his/hers closets, AMAZING walk-in tiled shower w/dual shower heads, jetted tub, raised double vanity and commode rm. On the other side of the Main level is another Bedroom with walk-in closet and a full Bathroom, (the perfect Guest Bedroom, or perhaps Mother-in-Law Suite). Completing the Main Level is the large Laundry Rm w/counter, basin sink, cabinets and shelves. As you walk up the beautiful staircase, you will enter the Loft area that is perfect for a study/library or game room. There are two more Bedrooms upstairs, a full Bathroom w/double vanity, and an over-sized Bonus Rm w/wet bar and walk-in closet. Outside, the yard is flat, the backdrop is wooded, and the views are plentiful! Additional amenities: plantation blinds; irrigation system; surround sound system w/speakers; security system; attic storage off the Bonus Rm. Freshly painted and landscaped! Roof 3-4 yrs old!
Home Details
Home Type
- Single Family
Est. Annual Taxes
- $3,524
Year Built
- Built in 2006
Lot Details
- 0.39 Acre Lot
- Lot Dimensions are 110 x 150
- Backs to Open Ground
- Landscaped
- Level Lot
- Irrigation
HOA Fees
- $25 Monthly HOA Fees
Parking
- 3.5 Car Attached Garage
- Garage Door Opener
- Driveway
Home Design
- Traditional Architecture
- Brick Exterior Construction
- Shingle Roof
- Asphalt Roof
Interior Spaces
- 3,851 Sq Ft Home
- 1.5-Story Property
- Open Floorplan
- Wet Bar
- Built-in Bookshelves
- Built-In Features
- Chair Railings
- Tray Ceiling
- Ceiling height of 9 feet or more
- Ceiling Fan
- Gas Log Fireplace
- Entrance Foyer
- Great Room
- Formal Dining Room
- Water Views
- Crawl Space
- Home Security System
Kitchen
- Eat-In Kitchen
- Walk-In Pantry
- Kitchen Island
- Ceramic Countertops
- Utility Sink
- Disposal
Flooring
- Wood
- Carpet
Bedrooms and Bathrooms
- 5 Bedrooms
- Double Vanity
Laundry
- Laundry on main level
- Washer and Electric Dryer Hookup
Outdoor Features
- Balcony
- Covered patio or porch
Utilities
- Forced Air Heating and Cooling System
- Heating System Uses Gas
- Cable TV Available
Listing and Financial Details
- Assessor Parcel Number 87-12-14-114-009.000-019
Ownership History
Purchase Details
Home Financials for this Owner
Home Financials are based on the most recent Mortgage that was taken out on this home.Purchase Details
Home Financials for this Owner
Home Financials are based on the most recent Mortgage that was taken out on this home.Purchase Details
Home Financials for this Owner
Home Financials are based on the most recent Mortgage that was taken out on this home.Purchase Details
Home Financials for this Owner
Home Financials are based on the most recent Mortgage that was taken out on this home.Purchase Details
Home Financials for this Owner
Home Financials are based on the most recent Mortgage that was taken out on this home.Purchase Details
Home Financials for this Owner
Home Financials are based on the most recent Mortgage that was taken out on this home.Purchase Details
Home Financials for this Owner
Home Financials are based on the most recent Mortgage that was taken out on this home.Similar Homes in Newburgh, IN
Home Values in the Area
Average Home Value in this Area
Purchase History
| Date | Type | Sale Price | Title Company |
|---|---|---|---|
| Personal Reps Deed | -- | Bosse Law Office Pc | |
| Warranty Deed | $579,900 | None Available | |
| Warranty Deed | -- | None Available | |
| Warranty Deed | -- | None Available | |
| Warranty Deed | -- | None Available | |
| Warranty Deed | -- | None Available | |
| Warranty Deed | -- | None Available |
Mortgage History
| Date | Status | Loan Amount | Loan Type |
|---|---|---|---|
| Open | $430,000 | New Conventional | |
| Previous Owner | $521,330 | Future Advance Clause Open End Mortgage | |
| Previous Owner | $307,500 | New Conventional | |
| Previous Owner | $321,900 | New Conventional | |
| Previous Owner | $373,500 | New Conventional | |
| Previous Owner | $198,000 | New Conventional | |
| Previous Owner | $255,000 | New Conventional | |
| Previous Owner | $417,000 | New Conventional | |
| Previous Owner | $366,400 | Future Advance Clause Open End Mortgage |
Property History
| Date | Event | Price | Change | Sq Ft Price |
|---|---|---|---|---|
| 07/15/2022 07/15/22 | Sold | $630,000 | +3.3% | $164 / Sq Ft |
| 05/14/2022 05/14/22 | Pending | -- | -- | -- |
| 05/12/2022 05/12/22 | For Sale | $610,000 | +5.2% | $158 / Sq Ft |
| 08/13/2021 08/13/21 | Sold | $579,900 | 0.0% | $151 / Sq Ft |
| 07/14/2021 07/14/21 | Pending | -- | -- | -- |
| 07/11/2021 07/11/21 | For Sale | $579,900 | +29.8% | $151 / Sq Ft |
| 04/06/2017 04/06/17 | Sold | $446,900 | -4.7% | $116 / Sq Ft |
| 03/08/2017 03/08/17 | Pending | -- | -- | -- |
| 02/02/2017 02/02/17 | For Sale | $469,000 | +13.0% | $122 / Sq Ft |
| 03/27/2015 03/27/15 | Sold | $415,000 | -12.6% | $106 / Sq Ft |
| 02/21/2015 02/21/15 | Pending | -- | -- | -- |
| 05/12/2014 05/12/14 | For Sale | $475,000 | -- | $122 / Sq Ft |
Tax History Compared to Growth
Tax History
| Year | Tax Paid | Tax Assessment Tax Assessment Total Assessment is a certain percentage of the fair market value that is determined by local assessors to be the total taxable value of land and additions on the property. | Land | Improvement |
|---|---|---|---|---|
| 2024 | $6,741 | $470,100 | $68,600 | $401,500 |
| 2023 | $8,355 | $561,600 | $68,600 | $493,000 |
| 2022 | $4,377 | $511,200 | $68,600 | $442,600 |
| 2021 | $4,197 | $459,800 | $64,400 | $395,400 |
| 2020 | $4,020 | $425,700 | $57,900 | $367,800 |
| 2019 | $4,111 | $429,900 | $57,900 | $372,000 |
| 2018 | $3,663 | $398,600 | $57,900 | $340,700 |
| 2017 | $3,525 | $387,300 | $57,900 | $329,400 |
| 2016 | $3,566 | $388,700 | $57,900 | $330,800 |
| 2014 | $3,467 | $399,700 | $58,300 | $341,400 |
| 2013 | $3,635 | $425,200 | $58,300 | $366,900 |
Agents Affiliated with this Home
-
Trae Dauby

Seller's Agent in 2022
Trae Dauby
Dauby Real Estate
(812) 213-4859
66 in this area
1,526 Total Sales
-
Johnna Hancock-Blake

Buyer's Agent in 2022
Johnna Hancock-Blake
Berkshire Hathaway HomeServices Indiana Realty
(812) 449-9056
16 in this area
266 Total Sales
-
Jason Brown

Seller's Agent in 2021
Jason Brown
Pinnacle Realty Group
(812) 459-4030
9 in this area
125 Total Sales
-
Elaine Sollars

Buyer's Agent in 2021
Elaine Sollars
F.C. TUCKER EMGE
(812) 455-8000
15 in this area
86 Total Sales
-
Kent Brenneman

Seller's Agent in 2017
Kent Brenneman
eXp Realty, LLC
(812) 480-4663
24 in this area
181 Total Sales
-
Penny Crick

Seller's Agent in 2015
Penny Crick
ERA FIRST ADVANTAGE REALTY, INC
(812) 483-2219
31 in this area
721 Total Sales
Map
Source: Indiana Regional MLS
MLS Number: 201704276
APN: 87-12-14-114-009.000-019
- 2327 Julianne Cir
- 7855 Scottsdale Dr
- 8875 Bahama Cove
- 7655 Briar Ct
- 1975 Saint Lucia Dr
- 7680 Saint Jordan Cir
- 7561 Saint Jordan Cir
- 7377 Castle Hills Dr
- 8016 O'Brian Blvd
- 8444 Bell Crossing Dr
- 2411 Clover Cir
- 4644 Chelmsford Dr
- 3244 Ashdon Dr
- 5555 Hillside Trail
- 3144 Ashdon Dr
- 2614 Creek Dr
- 8486 Bell Crossing Dr
- 2221 Sable Way
- 2355 Fuquay Rd
- 2102 Chadwick Dr
