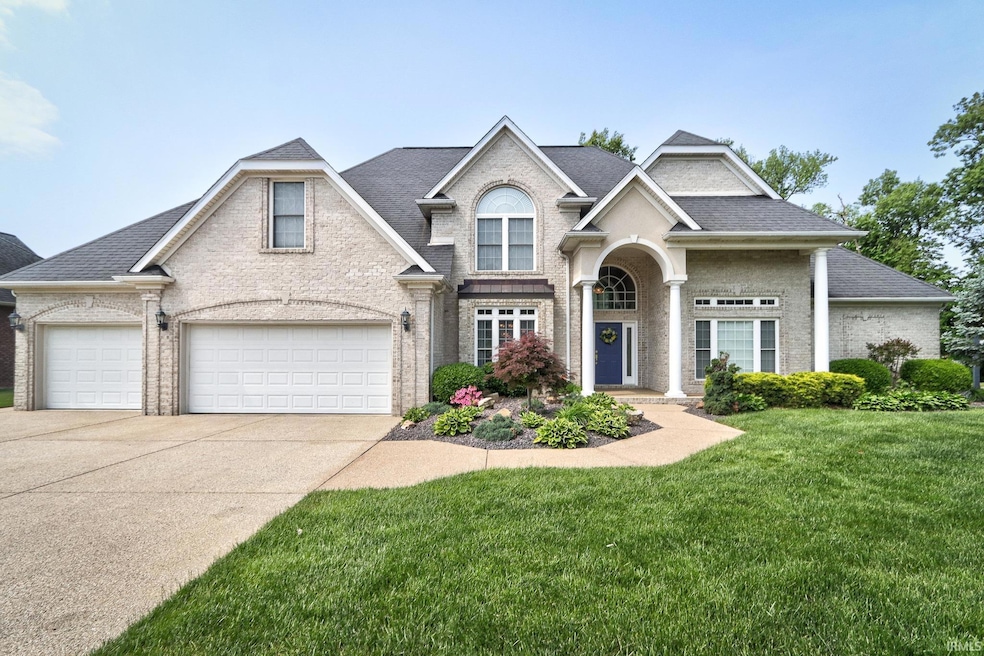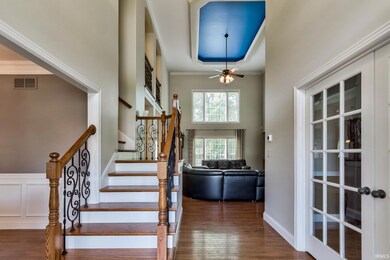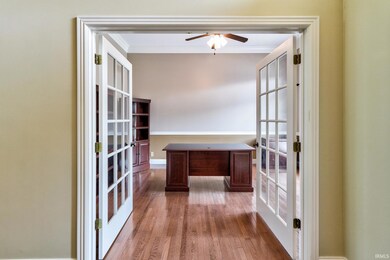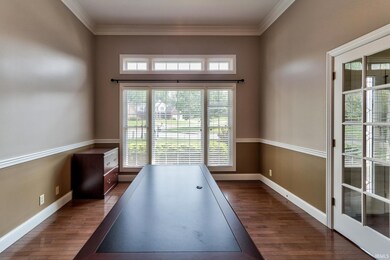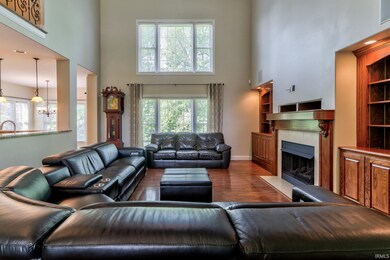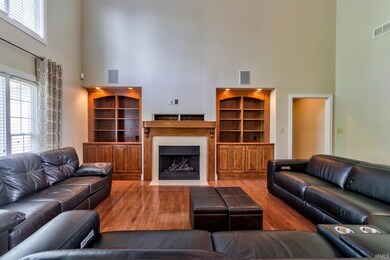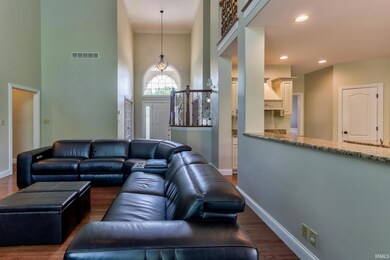
2339 Julianne Cir Newburgh, IN 47630
Highlights
- Primary Bedroom Suite
- Open Floorplan
- Great Room
- John H. Castle Elementary School Rated A-
- Backs to Open Ground
- Stone Countertops
About This Home
As of July 2022Welcome to this elegant and stunning home with a fantastic Newburgh location. The amazing curb appeal, luxurious features throughout, and abundant space make this house the perfect place to call home. Upon entering, you’re greeted by a grand two-story entrance with beautiful staircase. The open concept main living space features a living room complete with soaring ceilings, two story windows, beautiful wood built-ins around the gas fireplace, and a built-in surround sound system. The stunning kitchen features an abundance of cabinetry, an island, raised bar top, pantry, and beautiful granite counters. Just off the kitchen, you’ll find a bright and airy breakfast nook, perfect for morning coffee! The main level also includes a private office and formal dining room, both located just off of the main entrance. The oversized main level primary suite features tray ceilings and French doors with access to the patio in the backyard. The en-suite primary bathroom is breathtaking – with a full tiled walk-in shower, double vanity, and garden tub. Another bedroom and a full bathroom are also located on the main floor, in addition to a laundry room. Upstairs, you’ll find two additional bedrooms and another full bathroom. The massive bonus room could be used as a 5th bedroom, or would make an ideal 2nd living space. The loft area overlooks the main living room area, and would be perfect as a play room or office space. The home features a 3 car garage and a nice backyard that backs up to a wooded area.
Home Details
Home Type
- Single Family
Est. Annual Taxes
- $4,197
Year Built
- Built in 2006
Lot Details
- 0.39 Acre Lot
- Backs to Open Ground
- Cul-De-Sac
- Landscaped
- Level Lot
HOA Fees
- $17 Monthly HOA Fees
Parking
- 3 Car Attached Garage
Home Design
- Brick Exterior Construction
Interior Spaces
- 3,851 Sq Ft Home
- 1.5-Story Property
- Open Floorplan
- Built-in Bookshelves
- Built-In Features
- Bar
- Crown Molding
- Tray Ceiling
- Ceiling height of 9 feet or more
- Ceiling Fan
- Gas Log Fireplace
- Entrance Foyer
- Great Room
- Living Room with Fireplace
- Formal Dining Room
- Crawl Space
- Storage In Attic
- Laundry on main level
Kitchen
- Eat-In Kitchen
- Breakfast Bar
- Kitchen Island
- Stone Countertops
Bedrooms and Bathrooms
- 5 Bedrooms
- Primary Bedroom Suite
- Walk-In Closet
- Bathtub With Separate Shower Stall
- Garden Bath
Schools
- Castle Elementary School
- Castle North Middle School
- Castle High School
Additional Features
- Patio
- Central Air
Community Details
- Julianne Estates Subdivision
Listing and Financial Details
- Assessor Parcel Number 87-12-14-114-009.000-019
Ownership History
Purchase Details
Home Financials for this Owner
Home Financials are based on the most recent Mortgage that was taken out on this home.Purchase Details
Home Financials for this Owner
Home Financials are based on the most recent Mortgage that was taken out on this home.Purchase Details
Home Financials for this Owner
Home Financials are based on the most recent Mortgage that was taken out on this home.Purchase Details
Home Financials for this Owner
Home Financials are based on the most recent Mortgage that was taken out on this home.Purchase Details
Home Financials for this Owner
Home Financials are based on the most recent Mortgage that was taken out on this home.Purchase Details
Home Financials for this Owner
Home Financials are based on the most recent Mortgage that was taken out on this home.Purchase Details
Home Financials for this Owner
Home Financials are based on the most recent Mortgage that was taken out on this home.Similar Homes in Newburgh, IN
Home Values in the Area
Average Home Value in this Area
Purchase History
| Date | Type | Sale Price | Title Company |
|---|---|---|---|
| Personal Reps Deed | -- | Bosse Law Office Pc | |
| Warranty Deed | $579,900 | None Available | |
| Warranty Deed | -- | None Available | |
| Warranty Deed | -- | None Available | |
| Warranty Deed | -- | None Available | |
| Warranty Deed | -- | None Available | |
| Warranty Deed | -- | None Available |
Mortgage History
| Date | Status | Loan Amount | Loan Type |
|---|---|---|---|
| Open | $430,000 | New Conventional | |
| Previous Owner | $521,330 | Future Advance Clause Open End Mortgage | |
| Previous Owner | $307,500 | New Conventional | |
| Previous Owner | $321,900 | New Conventional | |
| Previous Owner | $373,500 | New Conventional | |
| Previous Owner | $198,000 | New Conventional | |
| Previous Owner | $255,000 | New Conventional | |
| Previous Owner | $417,000 | New Conventional | |
| Previous Owner | $366,400 | Future Advance Clause Open End Mortgage |
Property History
| Date | Event | Price | Change | Sq Ft Price |
|---|---|---|---|---|
| 07/15/2022 07/15/22 | Sold | $630,000 | +3.3% | $164 / Sq Ft |
| 05/14/2022 05/14/22 | Pending | -- | -- | -- |
| 05/12/2022 05/12/22 | For Sale | $610,000 | +5.2% | $158 / Sq Ft |
| 08/13/2021 08/13/21 | Sold | $579,900 | 0.0% | $151 / Sq Ft |
| 07/14/2021 07/14/21 | Pending | -- | -- | -- |
| 07/11/2021 07/11/21 | For Sale | $579,900 | +29.8% | $151 / Sq Ft |
| 04/06/2017 04/06/17 | Sold | $446,900 | -4.7% | $116 / Sq Ft |
| 03/08/2017 03/08/17 | Pending | -- | -- | -- |
| 02/02/2017 02/02/17 | For Sale | $469,000 | +13.0% | $122 / Sq Ft |
| 03/27/2015 03/27/15 | Sold | $415,000 | -12.6% | $106 / Sq Ft |
| 02/21/2015 02/21/15 | Pending | -- | -- | -- |
| 05/12/2014 05/12/14 | For Sale | $475,000 | -- | $122 / Sq Ft |
Tax History Compared to Growth
Tax History
| Year | Tax Paid | Tax Assessment Tax Assessment Total Assessment is a certain percentage of the fair market value that is determined by local assessors to be the total taxable value of land and additions on the property. | Land | Improvement |
|---|---|---|---|---|
| 2024 | $6,741 | $470,100 | $68,600 | $401,500 |
| 2023 | $8,355 | $561,600 | $68,600 | $493,000 |
| 2022 | $4,377 | $511,200 | $68,600 | $442,600 |
| 2021 | $4,197 | $459,800 | $64,400 | $395,400 |
| 2020 | $4,020 | $425,700 | $57,900 | $367,800 |
| 2019 | $4,111 | $429,900 | $57,900 | $372,000 |
| 2018 | $3,663 | $398,600 | $57,900 | $340,700 |
| 2017 | $3,525 | $387,300 | $57,900 | $329,400 |
| 2016 | $3,566 | $388,700 | $57,900 | $330,800 |
| 2014 | $3,467 | $399,700 | $58,300 | $341,400 |
| 2013 | $3,635 | $425,200 | $58,300 | $366,900 |
Agents Affiliated with this Home
-
Trae Dauby

Seller's Agent in 2022
Trae Dauby
Dauby Real Estate
(812) 213-4859
66 in this area
1,527 Total Sales
-
Johnna Hancock-Blake

Buyer's Agent in 2022
Johnna Hancock-Blake
Berkshire Hathaway HomeServices Indiana Realty
(812) 449-9056
16 in this area
266 Total Sales
-
Jason Brown

Seller's Agent in 2021
Jason Brown
Pinnacle Realty Group
(812) 459-4030
9 in this area
125 Total Sales
-
Elaine Sollars

Buyer's Agent in 2021
Elaine Sollars
F.C. TUCKER EMGE
(812) 455-8000
15 in this area
86 Total Sales
-
Kent Brenneman

Seller's Agent in 2017
Kent Brenneman
eXp Realty, LLC
(812) 480-4663
24 in this area
181 Total Sales
-
Penny Crick

Seller's Agent in 2015
Penny Crick
ERA FIRST ADVANTAGE REALTY, INC
(812) 483-2219
31 in this area
722 Total Sales
Map
Source: Indiana Regional MLS
MLS Number: 202217812
APN: 87-12-14-114-009.000-019
- 2327 Julianne Cir
- 7855 Scottsdale Dr
- 8875 Bahama Cove
- 7680 Saint Jordan Cir
- 7655 Briar Ct
- 7561 Saint Jordan Cir
- 1975 Saint Lucia Dr
- 7377 Castle Hills Dr
- 8016 O'Brian Blvd
- 4644 Chelmsford Dr
- 3244 Ashdon Dr
- 5555 Hillside Trail
- 3144 Ashdon Dr
- 2614 Creek Dr
- 2411 Clover Cir
- 8444 Bell Crossing Dr
- 2355 Fuquay Rd
- 8486 Bell Crossing Dr
- 2221 Sable Way
- 2899 Jerrald Dr
