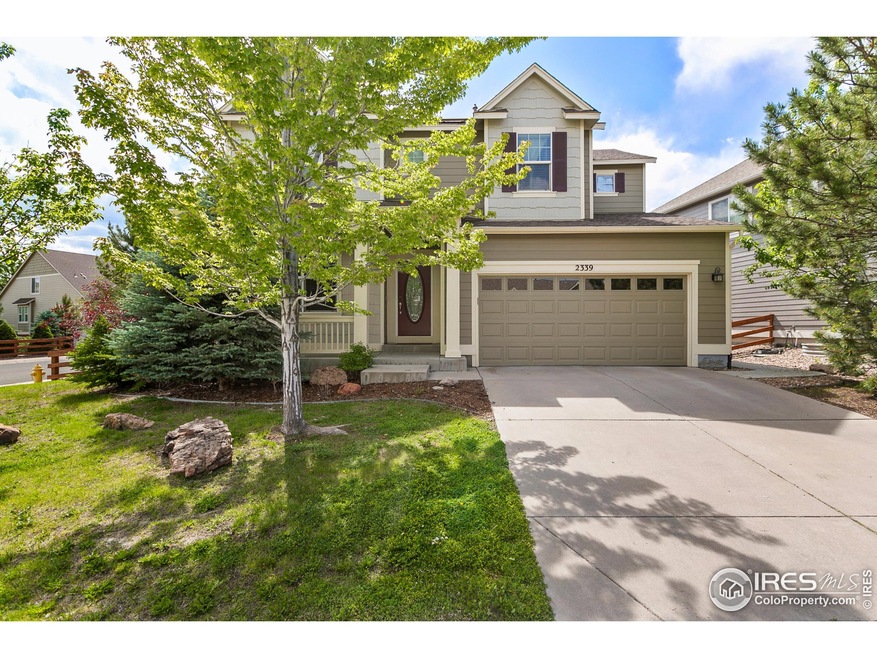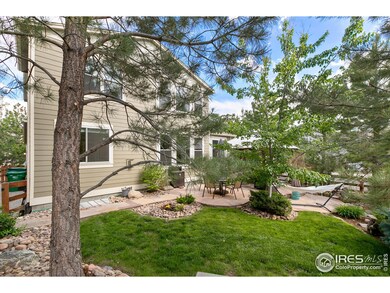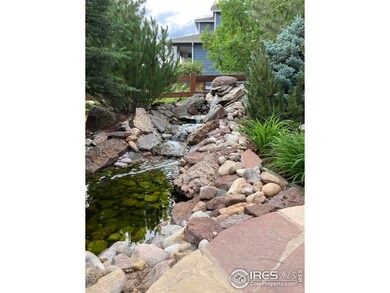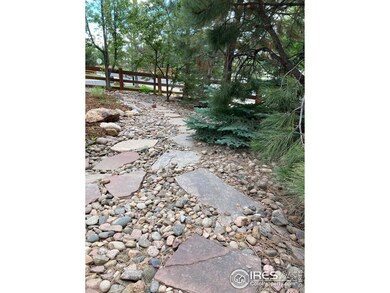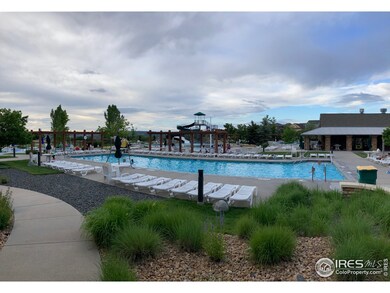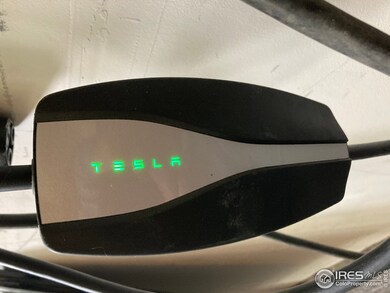
$685,000
- 4 Beds
- 4 Baths
- 3,480 Sq Ft
- 3727 Starry Night Loop
- Castle Rock, CO
Charming Home with Mountain Views and Bison ParkWelcome to this beautifully maintained and light-filled home, perfectly positioned to capture stunning views of the mountains and Bison Park. From the inviting front porch to the thoughtfully designed interior, pride of ownership shines throughout. Step inside to discover a bright, open layout with trendy laminate flooring on the main level and an
Nadine Kirk RE/MAX Alliance
