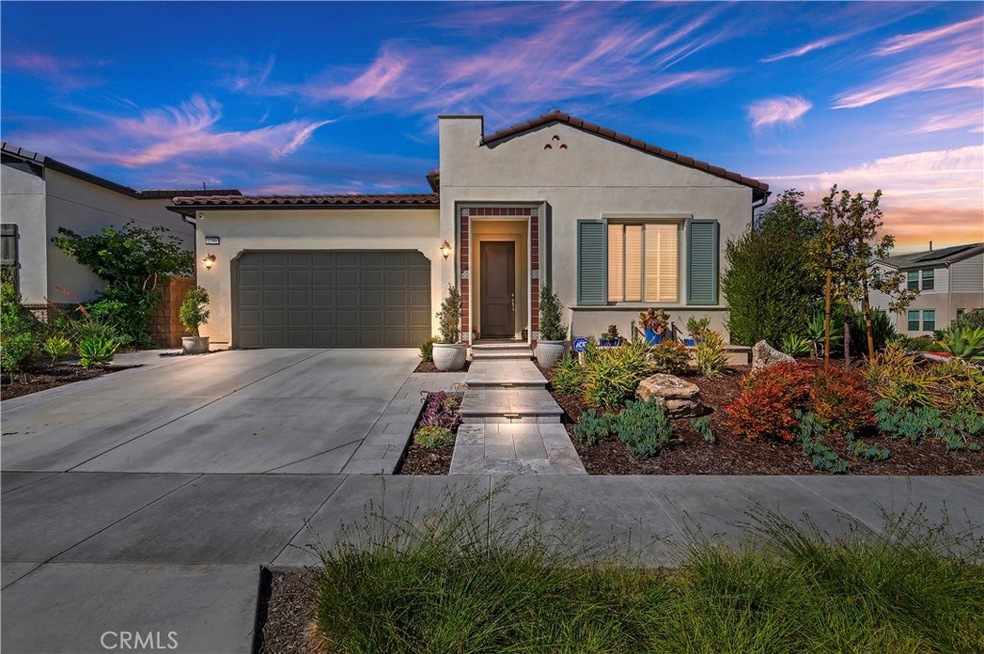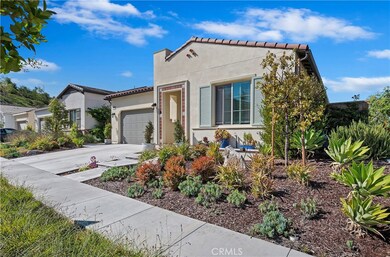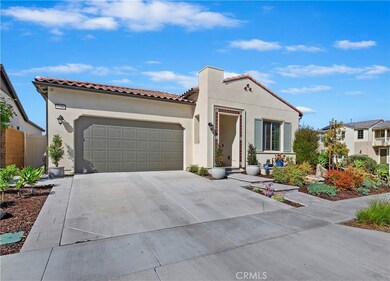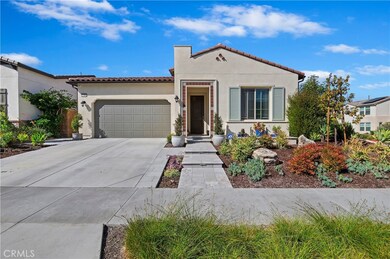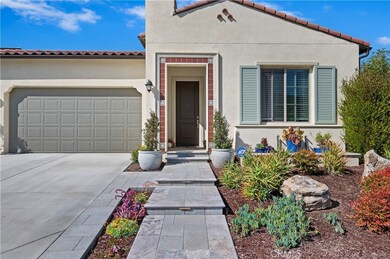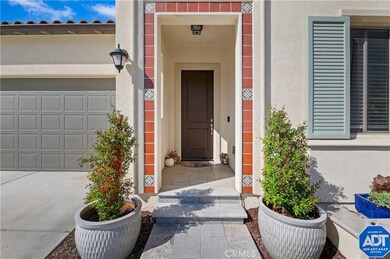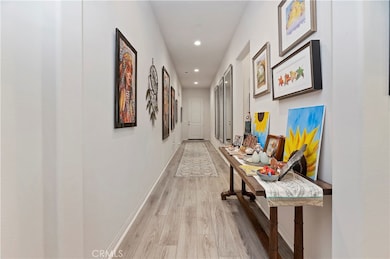
2346 Lumia Way Corona, CA 92883
The Retreat NeighborhoodEstimated Value: $726,000 - $815,888
Highlights
- In Ground Pool
- Open Floorplan
- Near a National Forest
- El Cerrito Middle School Rated A-
- Mountain View
- Clubhouse
About This Home
As of July 2023Welcome to this stunning home, newly listed home in the highly desirable Bedford Community! This entertainers dream offers a range of attractive features and amenities. The open kitchen boasts elegant granite countertops, complemented by pendant lights that accentuate the 12-foot-long island. The kitchen is further equipped with beautiful soft close doors and drawers, as well as a convenient double oven.This open floorpan is perfect for all of your family gatherings.
The bathrooms showcase cultured marble sinks, while the en-suite features a luxurious shower with a tile floor and glass doors. You'll also find a custom-built en-suite walk-in closet, providing ample storage space. In the primary en-suite, there is an oversized tub, perfect for relaxation.
For added convenience, the house includes a built-in laundry pedestal designed for front load washer and dryer. The living areas and bathrooms feature beautiful LVT floors, while the bedrooms are carpeted for comfort.
Moving outside, you'll discover a custom-designed backyard oasis. It features a natural gas fire pit and BBQ area adorned with Silver Travertine and Spanish tile accents, creating a lovely atmosphere for outdoor gatherings. Additionally, a small koi pond and a separate bubbler fountain enhance the tranquil ambiance. The backyard is adorned with shell-infused concrete pavers throughout. As an added bonus, there's a Dwarf Caracara Orange Tree that produces delicious fruit.
Other notable features of the property include an extended driveway on both sides, an inviting custom stairway entrance with accent lighting, matching pavers, and Silver Travertine. The house is equipped with solar panels, a tankless water heater, and a fire sprinkler system. It is also set up for ADT security and boasts fiber optic internet connectivity.
Last Listed By
Kim Rievley
Compass Real Estate License #01338599 Listed on: 06/29/2023

Home Details
Home Type
- Single Family
Est. Annual Taxes
- $11,085
Year Built
- Built in 2020
Lot Details
- 5,000 Sq Ft Lot
- Cul-De-Sac
- Block Wall Fence
- Corner Lot
HOA Fees
- $231 Monthly HOA Fees
Parking
- 2 Car Direct Access Garage
- Parking Available
- Two Garage Doors
- Driveway
Home Design
- Contemporary Architecture
- Turnkey
- Planned Development
- Concrete Roof
Interior Spaces
- 1,940 Sq Ft Home
- 1-Story Property
- Open Floorplan
- Ceiling Fan
- Gas Fireplace
- Family Room with Fireplace
- Mountain Views
Kitchen
- Eat-In Kitchen
- Breakfast Bar
- Gas Oven
- Gas Cooktop
- Microwave
- Dishwasher
- Kitchen Island
- Granite Countertops
- Quartz Countertops
- Disposal
Flooring
- Carpet
- Laminate
Bedrooms and Bathrooms
- 3 Main Level Bedrooms
- 2 Full Bathrooms
- Dual Vanity Sinks in Primary Bathroom
- Bathtub with Shower
- Walk-in Shower
Laundry
- Laundry Room
- Washer and Gas Dryer Hookup
Eco-Friendly Details
- ENERGY STAR Qualified Equipment for Heating
- Solar owned by seller
Pool
- In Ground Pool
- In Ground Spa
Outdoor Features
- Tile Patio or Porch
- Outdoor Grill
Schools
- Santiago High School
Utilities
- Central Heating and Cooling System
- ENERGY STAR Qualified Water Heater
- Cable TV Available
Listing and Financial Details
- Tax Tract Number 1
- $3,364 per year additional tax assessments
Community Details
Overview
- Bedford Association, Phone Number (909) 297-2550
- First Service Residential HOA
- Maintained Community
- Near a National Forest
Recreation
- Community Playground
- Community Pool
- Community Spa
- Dog Park
- Hiking Trails
Additional Features
- Clubhouse
- Controlled Access
Ownership History
Purchase Details
Home Financials for this Owner
Home Financials are based on the most recent Mortgage that was taken out on this home.Purchase Details
Home Financials for this Owner
Home Financials are based on the most recent Mortgage that was taken out on this home.Purchase Details
Home Financials for this Owner
Home Financials are based on the most recent Mortgage that was taken out on this home.Purchase Details
Home Financials for this Owner
Home Financials are based on the most recent Mortgage that was taken out on this home.Purchase Details
Home Financials for this Owner
Home Financials are based on the most recent Mortgage that was taken out on this home.Purchase Details
Purchase Details
Purchase Details
Purchase Details
Similar Homes in Corona, CA
Home Values in the Area
Average Home Value in this Area
Purchase History
| Date | Buyer | Sale Price | Title Company |
|---|---|---|---|
| Salazar David S | $805,000 | First American Title | |
| Schramm Katrina Lara | -- | First Amer Ttl Co Homebuilde | |
| Lopez Rene Flores | $417,000 | First Amer Ttl Co Homebuilde | |
| Bedford Master Association | -- | First Amer Ttl Co Homebuilde | |
| Citron At Bedford Community Association | -- | First American Title Company | |
| Goldsmith Suzanne | $420,500 | First American Title Company | |
| Luna Rebecca | -- | First American Title Company | |
| Citron At Bedford Community Association | -- | First American Title Company | |
| Citron At Bedford Community Association | -- | First American Title Company | |
| Bedford Master Association | -- | First American Title Company | |
| Bedford Master Association | -- | First American Title Company |
Mortgage History
| Date | Status | Borrower | Loan Amount |
|---|---|---|---|
| Open | Salazar David S | $615,194 | |
| Closed | Salazar David S | $605,000 | |
| Previous Owner | Glass Sevoca | $403,200 | |
| Previous Owner | Croft Sheila | $348,738 | |
| Previous Owner | Ramirez Vanessa T | $399,178 | |
| Previous Owner | Lopez Rene Flores | $395,594 | |
| Previous Owner | Citron At Bedford Community Association | $395,594 | |
| Previous Owner | Tri Pointe Homes Inc | $0 |
Property History
| Date | Event | Price | Change | Sq Ft Price |
|---|---|---|---|---|
| 07/26/2023 07/26/23 | Sold | $805,000 | +0.6% | $415 / Sq Ft |
| 06/29/2023 06/29/23 | For Sale | $799,900 | -- | $412 / Sq Ft |
Tax History Compared to Growth
Tax History
| Year | Tax Paid | Tax Assessment Tax Assessment Total Assessment is a certain percentage of the fair market value that is determined by local assessors to be the total taxable value of land and additions on the property. | Land | Improvement |
|---|---|---|---|---|
| 2023 | $11,085 | $615,045 | $157,674 | $457,371 |
| 2022 | $10,579 | $602,986 | $154,583 | $448,403 |
| 2021 | $10,354 | $591,163 | $151,552 | $439,611 |
| 2020 | $60,869 | $2,878,026 | $2,878,026 | $0 |
| 2019 | -- | $1,052,225 | $1,052,225 | $0 |
| 2018 | -- | $1,031,594 | $1,031,594 | $0 |
Agents Affiliated with this Home
-

Seller's Agent in 2023
Kim Rievley
Compass Real Estate
3 in this area
34 Total Sales
-
Heidi Franklin

Buyer's Agent in 2023
Heidi Franklin
RE/MAX
(951) 278-8755
1 in this area
48 Total Sales
Map
Source: California Regional Multiple Listing Service (CRMLS)
MLS Number: IG23113930
APN: 282-795-006
- 4237 Adishian Way Unit 103
- 4233 Powell Way Unit 102
- 4164 Powell Way
- 2521 Verna Dr Unit 110
- 4224 Castlepeak Dr
- 2625 Verna Dr Unit 114
- 2454 Nova Way
- 2308 Nova Way
- 4272 Castlepeak Dr
- 4079 Summer Way
- 4111 Forest Highlands Cir
- 4033 Spring Haven Ln
- 4021 Summer Way
- 4007 Pomelo Dr
- 4035 Summer Way
- 4262 Havenridge Dr
- 2288 Panama Dr
- 2601 Sprout Ln
- 2227 Melogold Way
- 2615 Sprout Ln
- 2346 Lumia Way
- 4231 Adishian Way Unit 104
- 4237 Adishian Way Unit 101
- 4243 Adishian Way
- 4243 Adishian Way Unit 103
- 2336 Bearrs
- 4169 Adishian Way Unit 103
- 4170 Powell Way Unit 103
- 4238 Powell Way Unit 105
- 4238 Powell Way Unit 104
- 4238 Powell Way Unit 103
- 2325 Palmer Dr
- 4232 Powell Way Unit 103
- 4232 Powell Way Unit 104
- 4244 Powell Way Unit 104
- 4163 Adishian Way Unit 103
- 4163 Adishian Way Unit 102
- 4171 Powell Way Unit 103
- 4171 Powell Way Unit 102
- 4171 Powell Way
