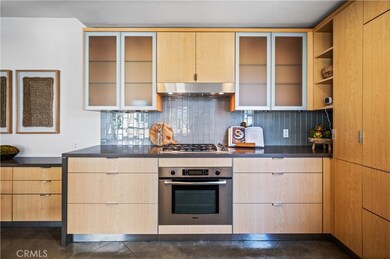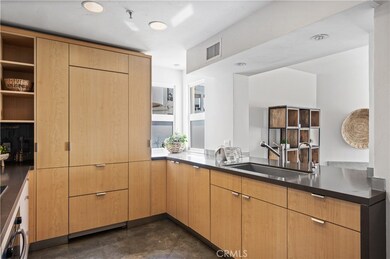
Venice Renaissance 245 Main St Unit 108 Venice, CA 90291
Venice NeighborhoodEstimated payment $8,020/month
Highlights
- Spa
- Primary Bedroom Suite
- 1.69 Acre Lot
- Venice High School Rated A
- Updated Kitchen
- 4-minute walk to South Beach Park
About This Home
Modern Venice Condo with Expansive Patio – Prime Location Near Beach & Dining. Located in vibrant North Venice, just moments from the beach, this home is also near Rose Avenue and Abbot Kinney, a hub known for its trendy cafés, renowned restaurants, and boutique shops. This modern 2-bedroom, 2-bath condo offers contemporary design and an exceptional coastal lifestyle. Polished concrete floors and an open layout create a modern and inviting atmosphere. The kitchen features sleek white oak cabinetry, quartz countertops, a built-in Bosch range and oven, and a built-in sub-zero fridge and a custom buffet table in the dining space. A step-down leads to the bright living room, complete with a fireplace and sliding glass doors opening to a spacious private patio—perfect for relaxing or entertaining. The guest bathroom includes a tiled shower/tub combo and a floating vanity, while an in-unit washer and dryer add convenience. The primary suite features a built-in closet wall, sliding doors to a private balcony, and an en-suite bath with a floating dual-sink vanity and an oversized walk-in shower. The second bedroom also has balcony access, bringing in natural light and fresh air. Residents enjoy access to a private community garden, a pool, and other amenities. Unit has two full sized parking spots with storage cabinets in the garage. Conveniently located near the beach, popular restaurants, and shopping, this home offers the best of Venice living.
Property Details
Home Type
- Condominium
Est. Annual Taxes
- $13,240
Year Built
- Built in 1989
Lot Details
- Two or More Common Walls
HOA Fees
- $873 Monthly HOA Fees
Parking
- 2 Car Garage
- 2 Carport Spaces
- Parking Available
- Assigned Parking
Interior Spaces
- 1,245 Sq Ft Home
- 1-Story Property
- Open Floorplan
- Built-In Features
- Recessed Lighting
- Sliding Doors
- Entryway
- Family Room Off Kitchen
- Living Room with Fireplace
- Living Room Balcony
- Formal Dining Room
- Storage
- Concrete Flooring
- Courtyard Views
Kitchen
- Updated Kitchen
- Open to Family Room
- Eat-In Kitchen
- Built-In Range
- Dishwasher
- Quartz Countertops
- Self-Closing Drawers and Cabinet Doors
Bedrooms and Bathrooms
- 2 Main Level Bedrooms
- Primary Bedroom Suite
- Upgraded Bathroom
- Quartz Bathroom Countertops
- Bathtub with Shower
- Walk-in Shower
- Exhaust Fan In Bathroom
Laundry
- Laundry Room
- Stacked Washer and Dryer
Outdoor Features
- Spa
- Enclosed patio or porch
- Exterior Lighting
- Rain Gutters
Utilities
- Central Heating and Cooling System
- Vented Exhaust Fan
Listing and Financial Details
- Tax Lot 1
- Tax Tract Number 25597
- Assessor Parcel Number 4286017033
- $601 per year additional tax assessments
Community Details
Overview
- Front Yard Maintenance
- Master Insurance
- 66 Units
- Venice Renaissance HOA, Phone Number (310) 645-9921
- Cac Inc HOA
- Maintained Community
Amenities
- Community Storage Space
Recreation
- Community Pool
- Community Spa
- Dog Park
- Bike Trail
Pet Policy
- Breed Restrictions
Security
- Resident Manager or Management On Site
- Controlled Access
Map
About Venice Renaissance
Home Values in the Area
Average Home Value in this Area
Tax History
| Year | Tax Paid | Tax Assessment Tax Assessment Total Assessment is a certain percentage of the fair market value that is determined by local assessors to be the total taxable value of land and additions on the property. | Land | Improvement |
|---|---|---|---|---|
| 2024 | $13,240 | $1,052,253 | $770,062 | $282,191 |
| 2023 | $12,974 | $1,031,621 | $754,963 | $276,658 |
| 2022 | $12,388 | $1,011,394 | $740,160 | $271,234 |
| 2021 | $12,159 | $991,564 | $725,648 | $265,916 |
| 2020 | $12,280 | $981,398 | $718,208 | $263,190 |
| 2019 | $11,802 | $962,156 | $704,126 | $258,030 |
| 2018 | $11,743 | $943,291 | $690,320 | $252,971 |
| 2016 | $10,837 | $906,664 | $663,515 | $243,149 |
| 2015 | $10,342 | $865,000 | $633,500 | $231,500 |
| 2014 | $10,582 | $865,000 | $633,500 | $231,500 |
Property History
| Date | Event | Price | Change | Sq Ft Price |
|---|---|---|---|---|
| 03/31/2025 03/31/25 | Pending | -- | -- | -- |
| 03/13/2025 03/13/25 | For Sale | $1,085,000 | -- | $871 / Sq Ft |
Purchase History
| Date | Type | Sale Price | Title Company |
|---|---|---|---|
| Bargain Sale Deed | -- | None Available | |
| Individual Deed | $770,000 | -- |
Mortgage History
| Date | Status | Loan Amount | Loan Type |
|---|---|---|---|
| Previous Owner | $339,592 | New Conventional | |
| Previous Owner | $350,000 | Unknown | |
| Previous Owner | $385,000 | Fannie Mae Freddie Mac |
Similar Homes in the area
Source: California Regional Multiple Listing Service (CRMLS)
MLS Number: SB25053576
APN: 4286-017-033
- 245 Main St Unit 108
- 245 Main St Unit 314
- 255 Main St Unit 204
- 255 Main St Unit 103
- 235 Main St Unit 118
- 114 Pacific Ave
- 59 Rose Ave Unit 3
- 49 Ozone Ave
- 252 Hampton Dr
- 111 Dudley Ave
- 700 S Main St Unit 20
- 22 Navy St Unit 206
- 35 Dudley Ave
- 34 Dudley Ave
- 2940 Neilson Way Unit 103
- 2930 Neilson Way Unit 407
- 2960 Neilson Way Unit 105
- 2960 Neilson Way Unit 301
- 37 Sea Colony Dr
- 23 Sea Colony Dr






