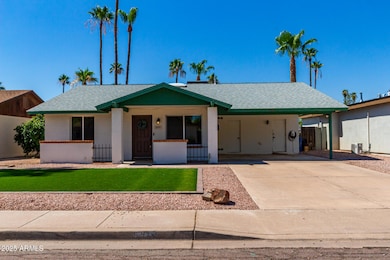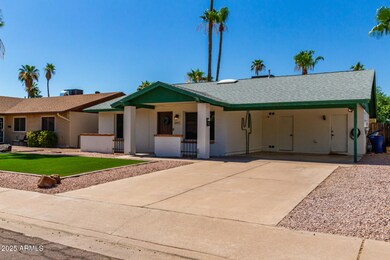2351 E Pebble Beach Dr Tempe, AZ 85282
Alameda NeighborhoodHighlights
- Private Pool
- Wood Flooring
- Covered Patio or Porch
- Franklin at Brimhall Elementary School Rated A
- No HOA
- Eat-In Kitchen
About This Home
Adorable cottage in Tempe. Discover the perfect blend of character and convenience in this move-in ready home. Enjoy low energy bills with paid off solar! Enjoy an Outdoor Paradise: Entertainment-Ready Backyard: Enjoy a pool, grill, patio seating, and fire pit, perfect for gatherings and relaxation. Inviting Interior: Cozy Bedrooms: Each room is thoughtfully designed for comfort and style. Updated Bathrooms: Modern renovations add a touch of elegance to your daily routine. Ideal Location: Convenient Proximity: Close to hospitals, the airport, and Spring Training venues. Easy Freeway Access: Near the 101 and US 60 for hassle-free commuting. This property is a rare find, offering a prime location and a home that's ready for you to rent.
Home Details
Home Type
- Single Family
Est. Annual Taxes
- $1,890
Year Built
- Built in 1970
Lot Details
- 6,180 Sq Ft Lot
- Desert faces the front and back of the property
- Block Wall Fence
- Artificial Turf
Parking
- 2 Carport Spaces
Home Design
- Wood Frame Construction
- Composition Roof
Interior Spaces
- 1,498 Sq Ft Home
- 1-Story Property
- Furniture Can Be Negotiated
- Ceiling Fan
Kitchen
- Eat-In Kitchen
- Breakfast Bar
Flooring
- Wood
- Tile
Bedrooms and Bathrooms
- 3 Bedrooms
- Primary Bathroom is a Full Bathroom
- 2 Bathrooms
Laundry
- Laundry in unit
- Dryer
- Washer
Outdoor Features
- Private Pool
- Covered Patio or Porch
- Built-In Barbecue
Location
- Property is near a bus stop
Schools
- Roosevelt Elementary School
- Rhodes Junior High School
- Dobson High School
Utilities
- Central Air
- Heating System Uses Natural Gas
- High Speed Internet
Community Details
- No Home Owners Association
- Knoell Tempe Unit 2 Subdivision
Listing and Financial Details
- Property Available on 10/3/25
- 12-Month Minimum Lease Term
- Tax Lot 559
- Assessor Parcel Number 134-44-296
Map
Source: Arizona Regional Multiple Listing Service (ARMLS)
MLS Number: 6928094
APN: 134-44-296
- 2327 E Pebble Beach Dr
- 2333 E Southern Ave Unit 2016
- 2333 E Southern Ave Unit 1023
- 2333 E Southern Ave Unit 2041
- 2333 E Southern Ave Unit 2050
- 2333 E Southern Ave Unit 2040
- 2333 E Southern Ave Unit 2080
- 2333 E Southern Ave Unit 2067
- 2333 E Southern Ave Unit 2033
- 2344 E Hermosa Dr
- 2507 E Malibu Dr
- 2501 E Pebble Beach Dr
- 3233 S Lebanon Ln
- 2337 E Riviera Dr
- 3134 S Evergreen Rd
- 3005 S Fairway Dr
- 2221 W Farmdale Ave Unit 17
- 2070 E Manhatton Dr
- 2331 W Via Rialto Cir
- 944 S Valencia Unit 3
- 3350 S George Dr
- 2428 E La Jolla Dr Unit 2
- 2452 E Manhatton Dr
- 2520 E Manhatton Dr
- 2528 E Hermosa Dr
- 2543 E La Jolla Dr
- 4024 S Allred Dr
- 2539 E Geneva Dr
- 2118 E Pebble Beach Dr
- 950 S Valencia Unit 9
- 2166 E Greenway Dr
- 2221 W Farmdale Ave Unit 21
- 2506 E Wesleyan Dr
- 944 S Valencia Unit 4
- 1112 S San Jose
- 2435 E Balboa Dr Unit Casita
- 2015 E Southern Ave Unit 23
- 2331 E Alameda Dr
- 1045 S San Jose
- 2146 W Isabella Ave Unit 213







