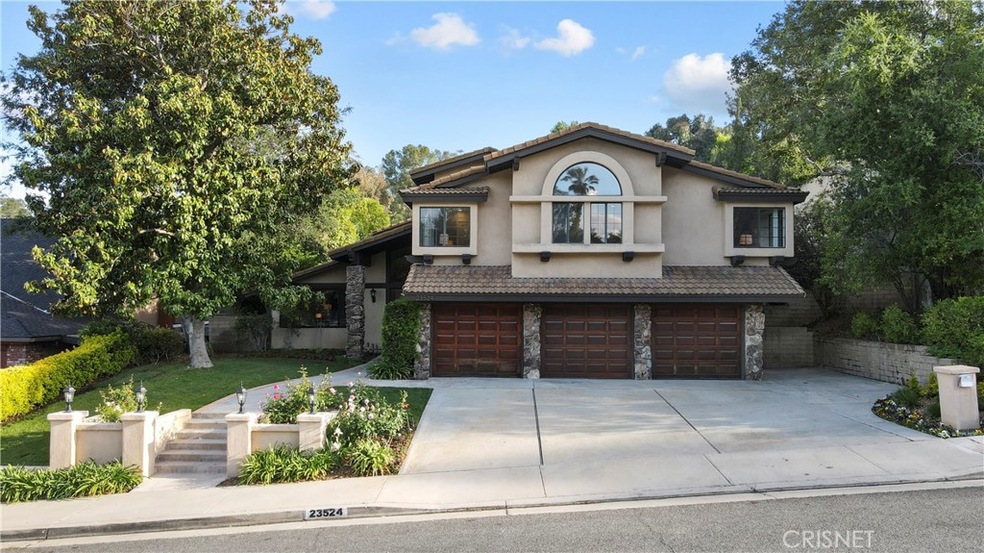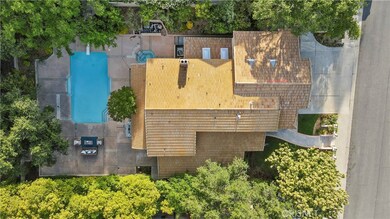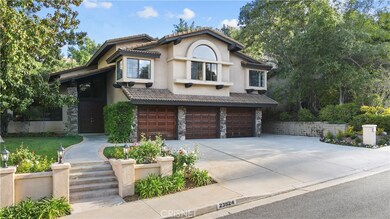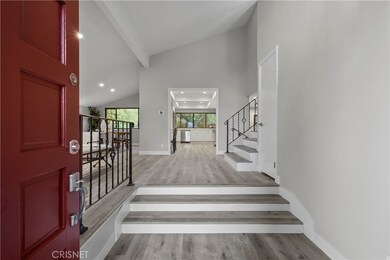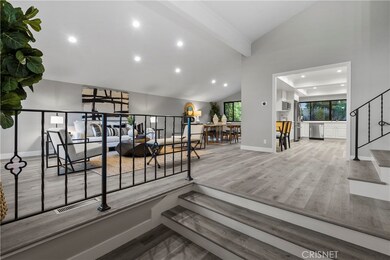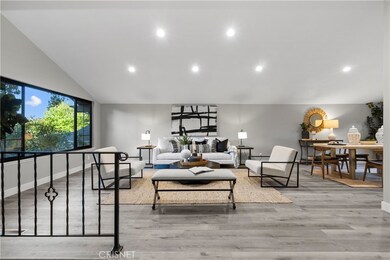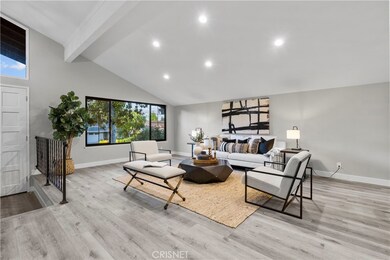
23524 Highland Glen Dr Newhall, CA 91321
Estimated Value: $1,266,000 - $1,519,000
Highlights
- In Ground Pool
- View of Trees or Woods
- Craftsman Architecture
- Peachland Avenue Elementary School Rated A-
- Updated Kitchen
- Deck
About This Home
As of June 2022Gorgeously remodeled executive home in much sought after Happy Valley on a cul-de-sac street. As you enter the large front double doors you'll be impressed by the high ceilings, flowing luxury Vinyl floors, neutral designer custom paint, and natural lighting throughout the home. With a chef's kitchen, you will appreciate the newer stainless steel appliances including a 6 burner ZLine Range, Quartz countertop and backsplash tucked around your newer soft closing kitchen cabinets. As you view through your Double pane window(s) at the exquisite private back yard, lush mature landscaping, covered patio, pool and spa for all your summer activities. This home features 6 bedrooms, 4 full baths, (one of each downstairs for guests or in-laws), indoor laundry, and 3 car garage. The expanded suite highlights a stepdown bonus area and walk in closet. The large family room offers great privacy in the rear of the home spotlights a wood/gas fireplace and a wet bar for your entertaining purposes. Incredible location just minutes away from fwy access, shopping, entertainment, restaurants of downtown Newhall. No HOA dues or Mello Roos taxes!
Home Details
Home Type
- Single Family
Est. Annual Taxes
- $19,030
Year Built
- Built in 1969 | Remodeled
Lot Details
- 10,156 Sq Ft Lot
- Block Wall Fence
- Sprinkler System
- Lawn
- Front Yard
- Property is zoned SCUR2
Parking
- 3 Car Attached Garage
- Parking Available
- Front Facing Garage
- Three Garage Doors
- Driveway
Home Design
- Craftsman Architecture
- Split Level Home
- Combination Foundation
- Slab Foundation
- Tile Roof
- Stucco
Interior Spaces
- 3,500 Sq Ft Home
- 2-Story Property
- Wet Bar
- Bar
- High Ceiling
- Ceiling Fan
- Skylights
- Recessed Lighting
- Double Pane Windows
- Double Door Entry
- Sliding Doors
- Panel Doors
- Family Room with Fireplace
- Living Room
- Dining Room
- Vinyl Flooring
- Views of Woods
Kitchen
- Updated Kitchen
- Gas Oven
- Six Burner Stove
- Gas Range
- Range Hood
- Microwave
- Ice Maker
- Dishwasher
- Quartz Countertops
- Built-In Trash or Recycling Cabinet
- Self-Closing Drawers and Cabinet Doors
Bedrooms and Bathrooms
- 6 Bedrooms | 1 Main Level Bedroom
- Walk-In Closet
- Remodeled Bathroom
- 4 Full Bathrooms
- Quartz Bathroom Countertops
- Dual Vanity Sinks in Primary Bathroom
- Bathtub with Shower
- Walk-in Shower
Laundry
- Laundry Room
- Washer and Gas Dryer Hookup
Accessible Home Design
- Doors swing in
Pool
- In Ground Pool
- In Ground Spa
Outdoor Features
- Deck
- Covered patio or porch
Schools
- Placerita Middle School
- Hart High School
Utilities
- Cooling System Powered By Gas
- Two cooling system units
- Central Heating and Cooling System
- Heating System Uses Natural Gas
- Vented Exhaust Fan
- Gas Water Heater
- Phone Available
- Cable TV Available
Community Details
- No Home Owners Association
- Happy Valley Subdivision
Listing and Financial Details
- Tax Lot 4
- Tax Tract Number 30534
- Assessor Parcel Number 2830031020
- $1,015 per year additional tax assessments
Ownership History
Purchase Details
Home Financials for this Owner
Home Financials are based on the most recent Mortgage that was taken out on this home.Purchase Details
Home Financials for this Owner
Home Financials are based on the most recent Mortgage that was taken out on this home.Purchase Details
Similar Homes in the area
Home Values in the Area
Average Home Value in this Area
Purchase History
| Date | Buyer | Sale Price | Title Company |
|---|---|---|---|
| Ohannessian Arthur | $1,440,000 | Fidelity National Title | |
| Recon Investment Llc | $960,000 | Fidelity National Title Co | |
| Macleod Herbert W | -- | -- |
Mortgage History
| Date | Status | Borrower | Loan Amount |
|---|---|---|---|
| Open | Ohannessian Arthur | $1,368,000 |
Property History
| Date | Event | Price | Change | Sq Ft Price |
|---|---|---|---|---|
| 06/06/2022 06/06/22 | Sold | $1,440,000 | 0.0% | $411 / Sq Ft |
| 05/15/2022 05/15/22 | Pending | -- | -- | -- |
| 05/15/2022 05/15/22 | Price Changed | $1,440,000 | +6.7% | $411 / Sq Ft |
| 04/25/2022 04/25/22 | For Sale | $1,350,000 | +40.6% | $386 / Sq Ft |
| 12/29/2021 12/29/21 | Sold | $960,000 | -3.5% | $291 / Sq Ft |
| 12/12/2021 12/12/21 | Pending | -- | -- | -- |
| 12/05/2021 12/05/21 | Price Changed | $995,000 | -9.5% | $301 / Sq Ft |
| 11/20/2021 11/20/21 | For Sale | $1,100,000 | -- | $333 / Sq Ft |
Tax History Compared to Growth
Tax History
| Year | Tax Paid | Tax Assessment Tax Assessment Total Assessment is a certain percentage of the fair market value that is determined by local assessors to be the total taxable value of land and additions on the property. | Land | Improvement |
|---|---|---|---|---|
| 2024 | $19,030 | $1,498,175 | $904,107 | $594,068 |
| 2023 | $18,597 | $1,468,800 | $886,380 | $582,420 |
| 2022 | $12,562 | $960,000 | $579,100 | $380,900 |
| 2021 | $3,434 | $207,936 | $24,229 | $183,707 |
| 2019 | $3,326 | $201,770 | $23,511 | $178,259 |
| 2018 | $3,176 | $197,814 | $23,050 | $174,764 |
| 2017 | $3,097 | $193,937 | $22,599 | $171,338 |
| 2016 | $2,946 | $190,135 | $22,156 | $167,979 |
| 2015 | $2,882 | $187,280 | $21,824 | $165,456 |
| 2014 | $2,833 | $183,612 | $21,397 | $162,215 |
Agents Affiliated with this Home
-
John Coffey

Seller's Agent in 2022
John Coffey
Real Broker
(661) 284-5003
14 in this area
63 Total Sales
-
Bobby Rodriguez

Buyer's Agent in 2022
Bobby Rodriguez
Compass
(323) 377-4067
1 in this area
64 Total Sales
-
Chris McCloud

Seller's Agent in 2021
Chris McCloud
RE/MAX
(805) 402-0801
2 in this area
22 Total Sales
Map
Source: California Regional Multiple Listing Service (CRMLS)
MLS Number: SR22083570
APN: 2830-031-020
- 24208 Heritage Ln
- 24421 Valley St
- 24405 Derian Dr
- 23506 Neargate Dr
- 24604 Apple St
- 24517 Thistle Ct
- 24845 Bella Vista Dr
- 24143 Cross St
- 24239 Bella Ct
- 25056 Green Mill Ave
- 23835 Bella Vista Dr
- 24226 Mentry Dr
- 24837 Apple St Unit B
- 24837 Apple St Unit B
- 24854 Noelle Way
- 0 Bella Vista Unit SR25039006
- 24530 Breckenridge Place
- 25083 Wheeler Rd
- 23461 Darcy Ln
- 24508 Ebelden Ave
- 23524 Highland Glen Dr
- 23518 Highland Glen Dr
- 23532 Highland Glen Dr
- 23510 Highland Glen Dr
- 23525 Highland Glen Dr
- 23540 Highland Glen Dr
- 23506 Maple St
- 23519 Highland Glen Dr
- 23502 Highland Glen Dr
- 23533 Highland Glen Dr
- 23510 Maple St
- 23511 Highland Glen Dr
- 23502 Maple St
- 23539 Highland Glen Dr
- 23503 Highland Glen Dr
- 23543 Highland Glen Dr
- 23460 Maple St
- 23464 Maple St
- 23520 Lloyd Houghton Place
- 23528 Lloyd Houghton Place
