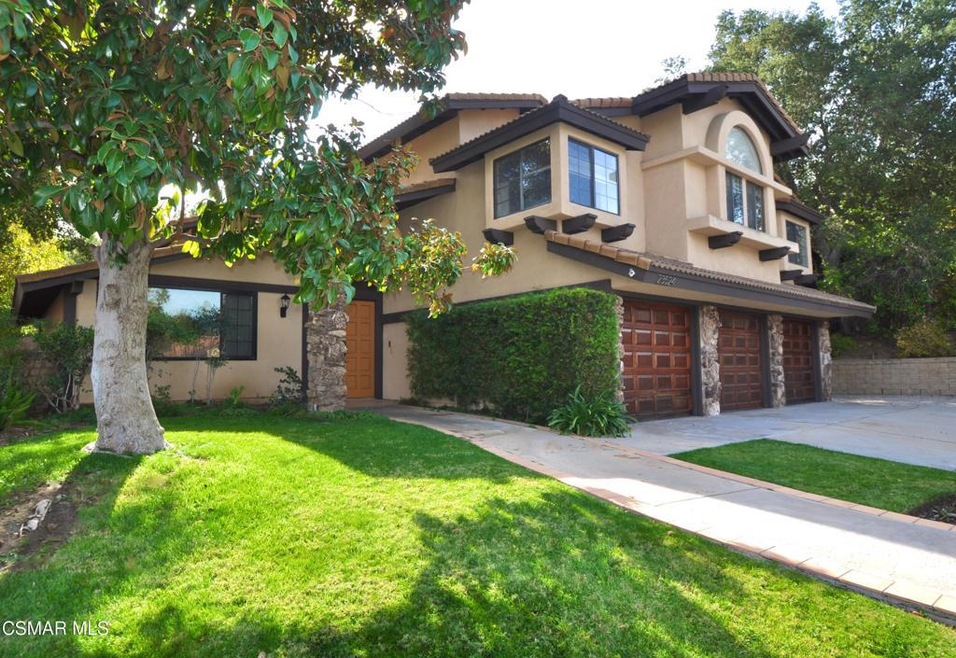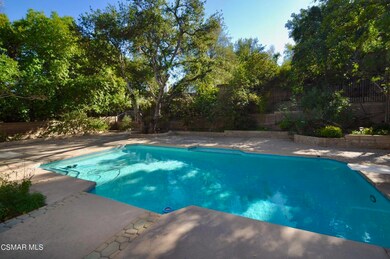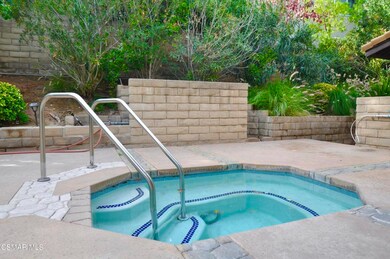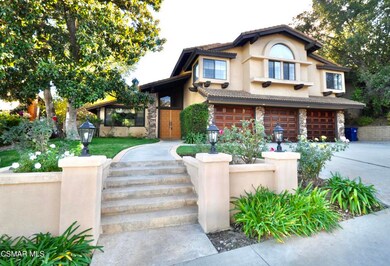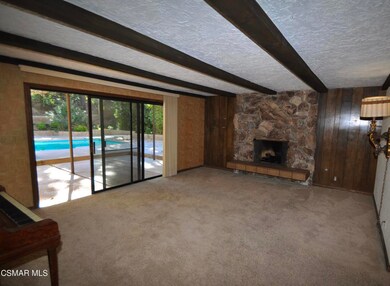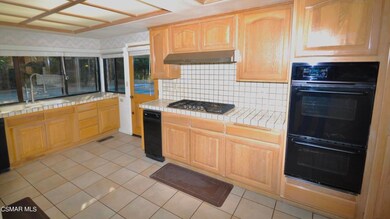
23524 Highland Glen Dr Newhall, CA 91321
Highlights
- In Ground Pool
- Primary Bedroom Suite
- Secluded Lot
- Peachland Avenue Elementary School Rated A-
- Contemporary Architecture
- Cathedral Ceiling
About This Home
As of June 2022Located in a very desirable Happy Valley cul-de-sac location. This home features 5 bedrooms four baths with 3,300 SF. It includes a pool & spa, high ceilings, a three car garage, indoor laundry, with a large backyard for entertaining. It has possible mother in-law suite potential in the huge downstairs office. The home was well built by the builder for him self. Original owner that built the street also Heather Knolls and Loyd Houghton Place as well. This MacLeod Builders home has an expanded semi custom floorplan with room additions. The home has deferred maintenance greatfor a contractor, flipper, fixer upper or investor. The property is being sold as-is
Home Details
Home Type
- Single Family
Est. Annual Taxes
- $19,030
Year Built
- Built in 1969
Lot Details
- 10,156 Sq Ft Lot
- Cul-De-Sac
- Wrought Iron Fence
- Block Wall Fence
- Secluded Lot
- Rectangular Lot
- Front and Back Yard Sprinklers
- Lawn
- Property is zoned SCUR2
Parking
- 3 Car Garage
- Parking Available
- Three Garage Doors
Home Design
- Contemporary Architecture
- Split Level Home
- Fixer Upper
- Combination Foundation
- Tile Roof
- Stucco
Interior Spaces
- 3,302 Sq Ft Home
- 2-Story Property
- Wet Bar
- Cathedral Ceiling
- Wood Burning Fireplace
- Raised Hearth
- Gas Fireplace
- Double Door Entry
- Family Room with Fireplace
- Living Room
- Home Office
- Carpet
- Laundry Room
Kitchen
- Kitchenette
- Gas Oven or Range
- Dishwasher
- Trash Compactor
Bedrooms and Bathrooms
- 5 Bedrooms
- Primary Bedroom Suite
Pool
- In Ground Pool
- In Ground Spa
Utilities
- Two cooling system units
- Forced Air Heating and Cooling System
- Heating System Uses Natural Gas
- Gas Water Heater
Listing and Financial Details
- Assessor Parcel Number 2830031020
Community Details
Overview
- No Home Owners Association
- Built by MacLeod Builders
- Happy Valley Hpvy Subdivision
Amenities
- Service Entrance
Ownership History
Purchase Details
Home Financials for this Owner
Home Financials are based on the most recent Mortgage that was taken out on this home.Purchase Details
Home Financials for this Owner
Home Financials are based on the most recent Mortgage that was taken out on this home.Purchase Details
Similar Homes in the area
Home Values in the Area
Average Home Value in this Area
Purchase History
| Date | Type | Sale Price | Title Company |
|---|---|---|---|
| Grant Deed | $1,440,000 | Fidelity National Title | |
| Grant Deed | $960,000 | Fidelity National Title Co | |
| Grant Deed | -- | -- |
Mortgage History
| Date | Status | Loan Amount | Loan Type |
|---|---|---|---|
| Open | $1,368,000 | New Conventional |
Property History
| Date | Event | Price | Change | Sq Ft Price |
|---|---|---|---|---|
| 06/06/2022 06/06/22 | Sold | $1,440,000 | 0.0% | $411 / Sq Ft |
| 05/15/2022 05/15/22 | Pending | -- | -- | -- |
| 05/15/2022 05/15/22 | Price Changed | $1,440,000 | +6.7% | $411 / Sq Ft |
| 04/25/2022 04/25/22 | For Sale | $1,350,000 | +40.6% | $386 / Sq Ft |
| 12/29/2021 12/29/21 | Sold | $960,000 | -3.5% | $291 / Sq Ft |
| 12/12/2021 12/12/21 | Pending | -- | -- | -- |
| 12/05/2021 12/05/21 | Price Changed | $995,000 | -9.5% | $301 / Sq Ft |
| 11/20/2021 11/20/21 | For Sale | $1,100,000 | -- | $333 / Sq Ft |
Tax History Compared to Growth
Tax History
| Year | Tax Paid | Tax Assessment Tax Assessment Total Assessment is a certain percentage of the fair market value that is determined by local assessors to be the total taxable value of land and additions on the property. | Land | Improvement |
|---|---|---|---|---|
| 2024 | $19,030 | $1,498,175 | $904,107 | $594,068 |
| 2023 | $18,597 | $1,468,800 | $886,380 | $582,420 |
| 2022 | $12,562 | $960,000 | $579,100 | $380,900 |
| 2021 | $3,434 | $207,936 | $24,229 | $183,707 |
| 2019 | $3,326 | $201,770 | $23,511 | $178,259 |
| 2018 | $3,176 | $197,814 | $23,050 | $174,764 |
| 2017 | $3,097 | $193,937 | $22,599 | $171,338 |
| 2016 | $2,946 | $190,135 | $22,156 | $167,979 |
| 2015 | $2,882 | $187,280 | $21,824 | $165,456 |
| 2014 | $2,833 | $183,612 | $21,397 | $162,215 |
Agents Affiliated with this Home
-
John Coffey

Seller's Agent in 2022
John Coffey
Real Broker
(661) 284-5003
14 in this area
63 Total Sales
-
Bobby Rodriguez

Buyer's Agent in 2022
Bobby Rodriguez
Compass
(323) 377-4067
1 in this area
64 Total Sales
-
Chris McCloud

Seller's Agent in 2021
Chris McCloud
RE/MAX
(805) 402-0801
2 in this area
22 Total Sales
Map
Source: Ventura County Regional Data Share
MLS Number: 221006083
APN: 2830-031-020
- 24208 Heritage Ln
- 24517 Thistle Ct
- 24421 Valley St
- 23506 Neargate Dr
- 24405 Derian Dr
- 24604 Apple St
- 24845 Bella Vista Dr
- 24239 Bella Ct
- 24226 Mentry Dr
- 23835 Bella Vista Dr
- 24143 Cross St
- 0 Bella Vista Unit SR25039006
- 25056 Green Mill Ave
- 24837 Apple St Unit B
- 24837 Apple St Unit B
- 23461 Darcy Ln
- 25083 Wheeler Rd
- 24508 Ebelden Ave
- 24530 Breckenridge Place
- 25009 Atwood Blvd
