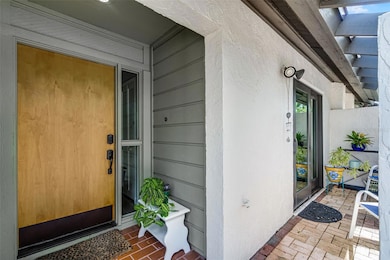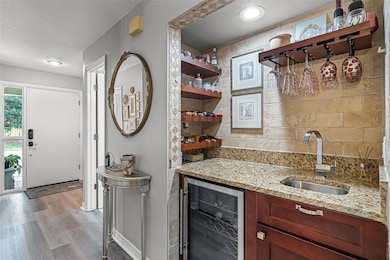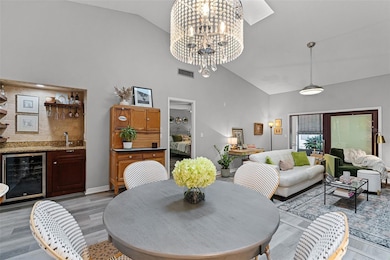
2358 Sun Valley Cir Winter Park, FL 32792
Lake Howell NeighborhoodEstimated payment $2,221/month
Highlights
- Very Popular Property
- Fitness Center
- Cathedral Ceiling
- Lake Howell High School Rated A-
- Clubhouse
- Park or Greenbelt View
About This Home
Welcome to the established and well-maintained community of Cedarwood Village, located in highly desirable Winter Park! TREE-LINED STREETS lead you to this completely REMODELED single-story, 2-bedroom, 2-bath BLOCK-CONSTRUCTED condominium offering nearly 1,300 square feet of interior living space, plus an enclosed SUNROOM for year-round enjoyment. As you enter the foyer, you’ll immediately appreciate the attention to detail and pride of ownership. LUXURY VINYL plank flooring and designer paint were completed in 2024, setting the tone for a stylish, move-in-ready home. The open living and dining area features VAULTED CEILINGS, two skylights, and luxury light fixtures, creating a bright and inviting space. From here, enjoy serene views of the enclosed lanai and lush green space beyond. A WET BAR complete with wine fridge adds a perfect touch for entertaining. The kitchen is thoughtfully designed with 18" tile flooring, 42" light-toned cabinets extending all the way to the ceiling, soft-close drawers, GRANITE countertops, a farmhouse sink, ceramic tile backsplash, recessed lighting, and newer appliances. A charming eat-in nook overlooks your PRIVATE COURTYARD and is accessible through Pella HURRICANE-RATED sliding glass doors—perfect for morning coffee or outdoor dining. A tile-accented passthrough with pendant lighting opens into the formal dining area. For added convenience, the laundry closet with a stackable WASHER AND DRYER is tucked right into the kitchen. The primary suite is a peaceful retreat, featuring both a WALK-IN and step-in closet, lanai access through hurricane-rated sliders with INTEGRATED BLINDS and a beautifully REMODELED ensuite bath with a stylish vanity, FLOOR TO CEILING TILE, a large walk-in shower with custom accent tile, and frameless glass shower doors. The spacious second bedroom also features a walk-in closet and attached access to the second remodeled bathroom, offering privacy while still serving guests comfortably. Additionally, this home is located across from green space, has designated parking spaces with RAMP ACCESS, and a private mailbox. Upgrades include a whole-home WATER FILTRATION SYSTEM installed in 2023 ($6,000 value), water heater (2023), AC (2017), Pella doors (2017), interior doors (2023), and a stylish front door with electronic security lock (2024)—providing comfort, style, and peace of mind. With low HOA dues, residents enjoy access to a sparkling community pool, clubhouse, tennis and basketball courts, pickleball, a FENCED DOG RUN, and a pet walk with waste stations. Monthly fees also cover roof and exterior building maintenance, pest control, and landscaping. This ideal Winter Park location is just minutes to Park Avenue, UCF, Rollins College, Full Sail University, shopping, restaurants, entertainment, and medical facilities.
Listing Agent
KELLER WILLIAMS CLASSIC Brokerage Phone: 407-292-5400 License #3287065 Listed on: 07/18/2025

Property Details
Home Type
- Condominium
Est. Annual Taxes
- $1,945
Year Built
- Built in 1984
Lot Details
- South Facing Home
HOA Fees
- $511 Monthly HOA Fees
Parking
- 3 Assigned Parking Spaces
Home Design
- Slab Foundation
- Shingle Roof
- Block Exterior
- Stucco
Interior Spaces
- 1,295 Sq Ft Home
- 1-Story Property
- Wet Bar
- Built-In Features
- Cathedral Ceiling
- Ceiling Fan
- Skylights
- Insulated Windows
- Shades
- Blinds
- Sliding Doors
- Combination Dining and Living Room
- Park or Greenbelt Views
- Home Security System
Kitchen
- Eat-In Kitchen
- Walk-In Pantry
- Range
- Microwave
- Dishwasher
- Wine Refrigerator
- Granite Countertops
- Disposal
Flooring
- Ceramic Tile
- Luxury Vinyl Tile
Bedrooms and Bathrooms
- 2 Bedrooms
- En-Suite Bathroom
- Walk-In Closet
- 2 Full Bathrooms
Laundry
- Laundry in Kitchen
- Dryer
- Washer
Accessible Home Design
- Accessible Approach with Ramp
- Accessible Entrance
Outdoor Features
- Courtyard
- Enclosed patio or porch
- Outdoor Storage
- Rain Gutters
- Private Mailbox
Utilities
- Central Heating and Cooling System
- Thermostat
- Underground Utilities
- Water Filtration System
- Electric Water Heater
Listing and Financial Details
- Visit Down Payment Resource Website
- Legal Lot and Block 2358 / 2017
- Assessor Parcel Number 33-21-30-516-1800-2358
Community Details
Overview
- Association fees include pool, maintenance structure, ground maintenance, maintenance, pest control, private road, recreational facilities
- Leland Management / Chris Smith Association, Phone Number (407) 781-4449
- Visit Association Website
- Cedarwood Village 1 Subdivision
- The community has rules related to deed restrictions
Recreation
- Tennis Courts
- Community Basketball Court
- Recreation Facilities
- Fitness Center
- Community Pool
- Dog Park
Pet Policy
- Dogs and Cats Allowed
Additional Features
- Clubhouse
- Storm Windows
Map
Home Values in the Area
Average Home Value in this Area
Tax History
| Year | Tax Paid | Tax Assessment Tax Assessment Total Assessment is a certain percentage of the fair market value that is determined by local assessors to be the total taxable value of land and additions on the property. | Land | Improvement |
|---|---|---|---|---|
| 2024 | $1,945 | $164,176 | -- | -- |
| 2023 | $1,895 | $159,394 | $0 | $0 |
| 2021 | $1,768 | $150,244 | $0 | $0 |
| 2020 | $1,749 | $148,170 | $0 | $0 |
| 2019 | $1,775 | $148,170 | $0 | $0 |
| 2018 | $1,128 | $102,504 | $0 | $0 |
| 2017 | $1,112 | $100,396 | $0 | $0 |
| 2016 | $1,134 | $98,331 | $0 | $0 |
| 2015 | $1,225 | $98,331 | $0 | $0 |
| 2014 | $1,225 | $83,514 | $0 | $0 |
Property History
| Date | Event | Price | Change | Sq Ft Price |
|---|---|---|---|---|
| 07/18/2025 07/18/25 | For Sale | $279,500 | +45.6% | $216 / Sq Ft |
| 12/28/2018 12/28/18 | Sold | $192,000 | -3.5% | $148 / Sq Ft |
| 11/08/2018 11/08/18 | Pending | -- | -- | -- |
| 10/20/2018 10/20/18 | Price Changed | $199,000 | -0.5% | $154 / Sq Ft |
| 09/20/2018 09/20/18 | For Sale | $200,000 | -- | $154 / Sq Ft |
Purchase History
| Date | Type | Sale Price | Title Company |
|---|---|---|---|
| Warranty Deed | $192,000 | First American Title Isn Co | |
| Interfamily Deed Transfer | -- | Attorney | |
| Quit Claim Deed | $100 | -- | |
| Warranty Deed | $77,000 | -- | |
| Warranty Deed | $100 | -- | |
| Warranty Deed | $65,900 | -- | |
| Warranty Deed | $63,000 | -- | |
| Warranty Deed | $61,500 | -- |
Mortgage History
| Date | Status | Loan Amount | Loan Type |
|---|---|---|---|
| Open | $127,000 | New Conventional | |
| Closed | $125,000 | New Conventional |
Similar Homes in Winter Park, FL
Source: Stellar MLS
MLS Number: O6327796
APN: 33-21-30-516-1800-2358
- 224 Lewfield Cir Unit 224
- 225 Lewfield Cir
- 2394 Sun Valley Cir
- 1985 Japonica Rd
- 2384 Sun Valley Cir
- 1921 Japonica Rd
- 163 Lewfield Cir
- 141 Lewfield Cir Unit 141
- 2480 Tahoe Cir
- 130 Lewfield Cir Unit 130
- 296 Lewfield Cir
- 302 Lewfield Cir Unit 302
- 2144 Ridge Dr
- 404 Banyon Tree Cir Unit 200
- 5233 Lake Howell Rd
- 416 Banyon Tree Cir Unit 108
- 479 Citrus Ln
- 2423 Branch Way Unit 207
- 2426 Branch Way Unit 200
- 2525 Caper Ln Unit 205
- 2400 Howell Branch Rd
- 2500 Howell Branch Rd
- 2407 Branch Way Unit 205
- 2423 Branch Way Unit 201
- 2407 Branch Way
- 550 Flemming Way Unit 200
- 1902 Azalea Ave
- 559 Flemming Way Unit 105
- 2521 Caper Ln Unit 205
- 2890 Red Lion Square
- 2353 Winter Woods Blvd
- 1743 Semoran Cir N
- 1485 Ash Cir
- 2287 Park Maitland Ct
- 2560 Galliano Cir
- 2627 Verona Trail
- 100 Reflections Cir
- 2748 Bright Bird Ln
- 1943 Canny Cove
- 2749 Bright Bird Ln






