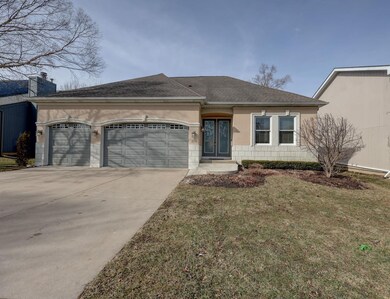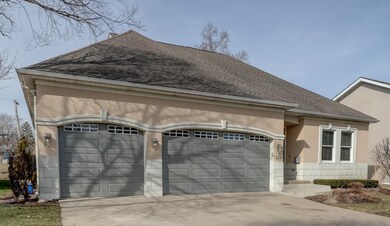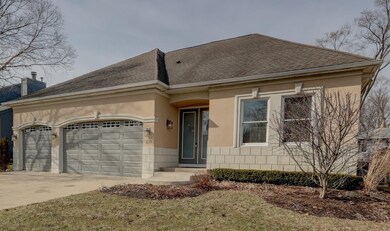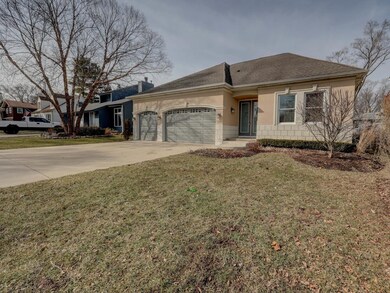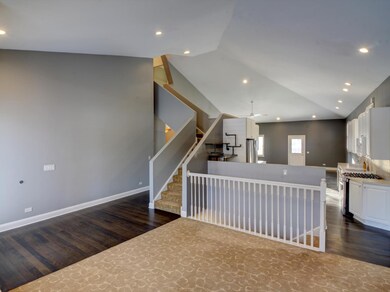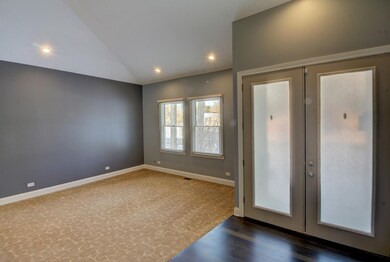
238 N Crest Ave Bartlett, IL 60103
Estimated Value: $485,000 - $544,000
Highlights
- Open Floorplan
- Deck
- Property is near a park
- South Elgin High School Rated A-
- Contemporary Architecture
- Recreation Room
About This Home
As of May 2022Wow, One of a kind custom built home with 1st and 2nd floor master/princess suites. This absolutely stunning property enjoys just under 5000 sq ft of finished living space! Truly an open concept floor plan with 19' vaulted ceilings in the enormous living room, dining room, kitchen and family room areas with beautifully refinished maple hardwood flooring. Private 1st floor master suite featuring 10' ceilings, gorgeous master bath, oversized shower with travertine tile, seamless shower doors, multiple shower heads, and decorative double sink vanity. Spacious 2nd floor princess suite with large closet area, vaulted ceiling, private full bath, and a separate loft/office/sitting area. All main floor bedrooms have brand new carpet. If that isn't enough, head downstairs into the full finished basement with HUGE rec room that includes 9' ceilings and roughed in plumbing for a small kitchenette or wet bar, 5th bedroom, large workshop/storage room and 4th bath with a roughed in shower behind the wall just waiting for your finishing touches. oh... don't forget to check out the adorable play nook under the 1st floor stairs! Enjoy upcoming spring/summer day & nights in the fully fenced yard with a 30'x16' wood deck with attached gazebo. 3 car attached garage measures 28'x20' with 12' ceiling height for oversize vehicles. Nothing do to do but move right in! Close to Downtown Bartlett, Metra train station, Parks, Shops and Restaurants! Recently ranked 5th safest small town in America by Moneygeek!
Last Agent to Sell the Property
Garry Real Estate License #475136603 Listed on: 03/10/2022
Home Details
Home Type
- Single Family
Est. Annual Taxes
- $8,392
Year Built
- Built in 2001
Lot Details
- 8,102 Sq Ft Lot
- Lot Dimensions are 61x135
- Wood Fence
- Paved or Partially Paved Lot
Parking
- 3 Car Attached Garage
- Garage Transmitter
- Garage Door Opener
- Driveway
- Parking Included in Price
Home Design
- Contemporary Architecture
- Ranch Style House
- Stucco Exterior Insulation and Finish Systems
- Asphalt Roof
- Concrete Perimeter Foundation
Interior Spaces
- 2,739 Sq Ft Home
- Open Floorplan
- Built-In Features
- Vaulted Ceiling
- Ceiling Fan
- Window Treatments
- Entrance Foyer
- Living Room
- Family or Dining Combination
- Recreation Room
- Loft
- Workshop
- Lower Floor Utility Room
- Storage Room
- Utility Room with Study Area
- Unfinished Attic
Kitchen
- Gas Cooktop
- Microwave
- Dishwasher
- Stainless Steel Appliances
Flooring
- Wood
- Partially Carpeted
Bedrooms and Bathrooms
- 4 Bedrooms
- 5 Potential Bedrooms
- In-Law or Guest Suite
- Bathroom on Main Level
Laundry
- Laundry on main level
- Dryer
- Washer
Finished Basement
- Basement Fills Entire Space Under The House
- Sump Pump
- Bedroom in Basement
- Recreation or Family Area in Basement
- Finished Basement Bathroom
- Basement Storage
- Basement Window Egress
Home Security
- Storm Screens
- Carbon Monoxide Detectors
Schools
- Bartlett Elementary School
- Eastview Middle School
- South Elgin High School
Utilities
- Central Air
- Heating System Uses Natural Gas
- 200+ Amp Service
- Lake Michigan Water
- Cable TV Available
Additional Features
- Deck
- Property is near a park
Listing and Financial Details
- Homeowner Tax Exemptions
Ownership History
Purchase Details
Home Financials for this Owner
Home Financials are based on the most recent Mortgage that was taken out on this home.Purchase Details
Home Financials for this Owner
Home Financials are based on the most recent Mortgage that was taken out on this home.Purchase Details
Purchase Details
Home Financials for this Owner
Home Financials are based on the most recent Mortgage that was taken out on this home.Purchase Details
Home Financials for this Owner
Home Financials are based on the most recent Mortgage that was taken out on this home.Purchase Details
Purchase Details
Purchase Details
Purchase Details
Similar Homes in Bartlett, IL
Home Values in the Area
Average Home Value in this Area
Purchase History
| Date | Buyer | Sale Price | Title Company |
|---|---|---|---|
| Scianna John | $275,000 | None Available | |
| Scianna Tom | $275,000 | Ticor Title | |
| Hsbc Bank Usa Na | -- | None Available | |
| Brown Paul C | $490,000 | Heritage Title Company | |
| Dussard Mark | $398,000 | Cst | |
| Ultra Kitchen & Tops Inc | $40,000 | -- | |
| Odisho Nino | $40,000 | -- | |
| Santellano Thomas J | $22,000 | Land Title Group Inc | |
| Banco Popular | $8,000 | -- |
Mortgage History
| Date | Status | Borrower | Loan Amount |
|---|---|---|---|
| Closed | Scianna John | $274,500 | |
| Closed | Scianna John | $290,000 | |
| Previous Owner | Brown Paul C | $405,000 | |
| Previous Owner | Dussard Mark | $338,300 |
Property History
| Date | Event | Price | Change | Sq Ft Price |
|---|---|---|---|---|
| 05/03/2022 05/03/22 | Sold | $450,000 | -4.2% | $164 / Sq Ft |
| 03/12/2022 03/12/22 | Pending | -- | -- | -- |
| 03/10/2022 03/10/22 | For Sale | $469,894 | -- | $172 / Sq Ft |
Tax History Compared to Growth
Tax History
| Year | Tax Paid | Tax Assessment Tax Assessment Total Assessment is a certain percentage of the fair market value that is determined by local assessors to be the total taxable value of land and additions on the property. | Land | Improvement |
|---|---|---|---|---|
| 2024 | $10,576 | $38,000 | $4,050 | $33,950 |
| 2023 | $10,576 | $38,000 | $4,050 | $33,950 |
| 2022 | $10,576 | $38,000 | $4,050 | $33,950 |
| 2021 | $8,421 | $25,993 | $3,442 | $22,551 |
| 2020 | $8,392 | $25,993 | $3,442 | $22,551 |
| 2019 | $8,452 | $29,206 | $3,442 | $25,764 |
| 2018 | $11,249 | $34,901 | $3,037 | $31,864 |
| 2017 | $11,080 | $34,901 | $3,037 | $31,864 |
| 2016 | $10,634 | $34,901 | $3,037 | $31,864 |
| 2015 | $8,112 | $25,495 | $2,632 | $22,863 |
| 2014 | $8,028 | $25,495 | $2,632 | $22,863 |
| 2013 | $7,699 | $25,495 | $2,632 | $22,863 |
Agents Affiliated with this Home
-
Dave Goddard
D
Seller's Agent in 2022
Dave Goddard
Garry Real Estate
(630) 310-8315
15 in this area
138 Total Sales
-
Candi Goddard

Seller Co-Listing Agent in 2022
Candi Goddard
Garry Real Estate
(630) 992-3283
16 in this area
109 Total Sales
-
Magdalena Galinska
M
Buyer's Agent in 2022
Magdalena Galinska
Home-Site Realty, Inc.
(847) 707-0302
1 in this area
31 Total Sales
Map
Source: Midwest Real Estate Data (MRED)
MLS Number: 11343528
APN: 06-35-104-023-0000
- 229 N Marion Ave
- 333 E Taylor Ave
- 126 N Berteau Ave
- 112 N Crest Ave
- 110 N Chase Ave
- 106 N Berteau Ave
- 335 Marcia Ct Unit D
- 123 S Berteau Ave
- 126 S Berteau Ave
- 151 Peter Ct Unit D
- 4092 Quincy Ct
- 162 S Hale Ave Unit 1
- 211 E Oneida Ave Unit G
- 165 Stephanie Ct Unit A
- 3192 Norwood Ct
- 3162 Norwood Ct
- 5011 Valley Ln Unit 409
- 5011 Valley Ln Unit 405
- 5011 Valley Ln Unit 5011101
- 124 N Western Ave
- 238 N Crest Ave
- 234 N Crest Ave
- 242 N Crest Ave
- 230 N Crest Ave
- 230 N Crest Ave
- 246 N Crest Ave
- 235 N Berteau Ave
- 239 N Berteau Ave
- 231 N Berteau Ave
- 243 N Berteau Ave
- 227 N Berteau Ave
- 237 N Crest Ave
- 233 N Crest Ave
- 223 N Berteau Ave
- 218 N Crest Ave
- 305 E Taylor Ave
- 229 N Crest Ave
- 219 N Berteau Ave
- 221 N Crest Ave
- 214 N Crest Ave

