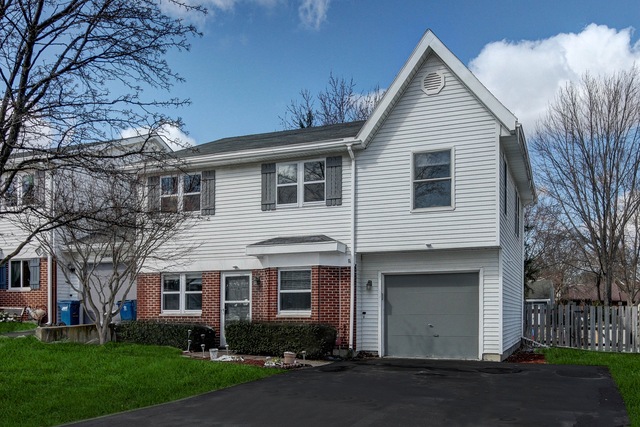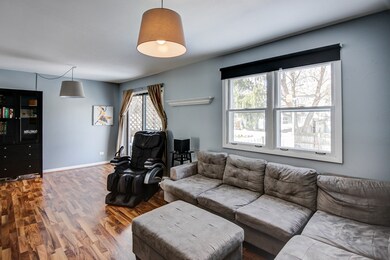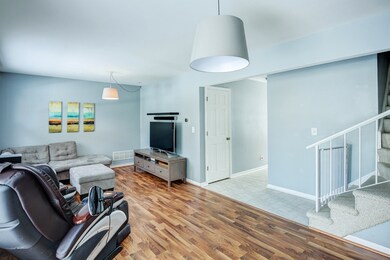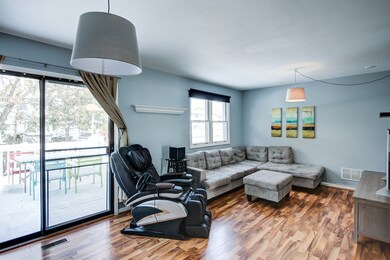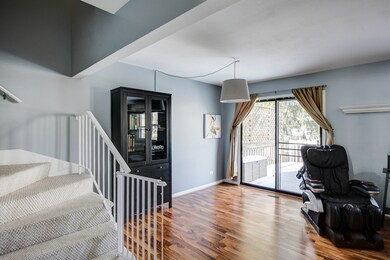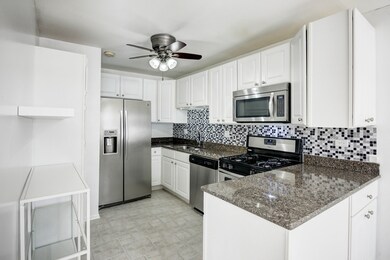
23W460 Spyglass Ct Unit 3 Naperville, IL 60540
Seven Bridges NeighborhoodEstimated Value: $390,000 - $410,000
Highlights
- Deck
- Walk-In Pantry
- Fenced Yard
- Ranch View Elementary School Rated A+
- Stainless Steel Appliances
- Balcony
About This Home
As of April 2017Rare beautiful end unit in the desirable 203 Naperville School District! Walk into the bright dining room then go into the fully updated eat in Kitchen with stainless steal appliances! Living room with wood laminate floors let looks out on to the patio and fenced in back yard! Master suite features a master bathroom, large closet and a balcony that over looks the back yard! Also upstairs you have the three other large bedrooms, laundry and another full bathroom! Home is in the perfect location in a quite cul de sac that is blocks away from parks in Green Trails and Seven Bridges!
Last Agent to Sell the Property
Andrew Smalley
Redfin Corporation License #475171576 Listed on: 03/16/2017
Last Buyer's Agent
William Finfrock
Redfin Corporation License #475162122

Townhouse Details
Home Type
- Townhome
Est. Annual Taxes
- $5,272
Year Built
- 1985
Lot Details
- Cul-De-Sac
- Southern Exposure
- Fenced Yard
HOA Fees
- $18 per month
Parking
- Attached Garage
- Garage Transmitter
- Driveway
- Parking Included in Price
- Garage Is Owned
Home Design
- Brick Exterior Construction
- Asphalt Shingled Roof
- Aluminum Siding
Kitchen
- Breakfast Bar
- Walk-In Pantry
- Oven or Range
- Microwave
- Dishwasher
- Stainless Steel Appliances
- Disposal
Laundry
- Laundry on upper level
- Dryer
- Washer
Home Security
Outdoor Features
- Balcony
- Deck
Utilities
- Forced Air Heating and Cooling System
- Heating System Uses Gas
- Lake Michigan Water
Additional Features
- Laminate Flooring
- Primary Bathroom is a Full Bathroom
- North or South Exposure
Listing and Financial Details
- Homeowner Tax Exemptions
Community Details
Pet Policy
- Pets Allowed
Security
- Storm Screens
Ownership History
Purchase Details
Home Financials for this Owner
Home Financials are based on the most recent Mortgage that was taken out on this home.Purchase Details
Home Financials for this Owner
Home Financials are based on the most recent Mortgage that was taken out on this home.Purchase Details
Home Financials for this Owner
Home Financials are based on the most recent Mortgage that was taken out on this home.Purchase Details
Home Financials for this Owner
Home Financials are based on the most recent Mortgage that was taken out on this home.Similar Homes in Naperville, IL
Home Values in the Area
Average Home Value in this Area
Purchase History
| Date | Buyer | Sale Price | Title Company |
|---|---|---|---|
| You Jae Young | $248,000 | Old Republic Title | |
| Wang Haojie | $217,000 | Affinity Title Services Llc | |
| Pettit Scott | -- | Citywide Title Corporation | |
| Pettit Scott | $158,000 | Chicago Title Insurance Co |
Mortgage History
| Date | Status | Borrower | Loan Amount |
|---|---|---|---|
| Open | You Jae Young | $198,400 | |
| Previous Owner | Wang Haojie | $173,600 | |
| Previous Owner | Pettit Scott | $175,000 | |
| Previous Owner | Pettit Scott | $35,000 | |
| Previous Owner | Pettit Scott D | $123,000 | |
| Previous Owner | Pettit Scott | $125,000 |
Property History
| Date | Event | Price | Change | Sq Ft Price |
|---|---|---|---|---|
| 04/19/2017 04/19/17 | Sold | $248,000 | +3.8% | -- |
| 03/18/2017 03/18/17 | Pending | -- | -- | -- |
| 03/16/2017 03/16/17 | For Sale | $239,000 | +10.1% | -- |
| 06/26/2015 06/26/15 | Sold | $217,000 | -1.3% | $119 / Sq Ft |
| 05/13/2015 05/13/15 | Pending | -- | -- | -- |
| 05/12/2015 05/12/15 | For Sale | $219,900 | -- | $121 / Sq Ft |
Tax History Compared to Growth
Tax History
| Year | Tax Paid | Tax Assessment Tax Assessment Total Assessment is a certain percentage of the fair market value that is determined by local assessors to be the total taxable value of land and additions on the property. | Land | Improvement |
|---|---|---|---|---|
| 2023 | $5,272 | $90,440 | $10,880 | $79,560 |
| 2022 | $4,914 | $83,530 | $10,050 | $73,480 |
| 2021 | $4,703 | $80,370 | $9,670 | $70,700 |
| 2020 | $4,597 | $78,930 | $9,500 | $69,430 |
| 2019 | $4,449 | $75,520 | $9,090 | $66,430 |
| 2018 | $4,243 | $72,270 | $8,700 | $63,570 |
| 2017 | $4,160 | $69,840 | $8,410 | $61,430 |
| 2016 | $4,067 | $67,320 | $8,110 | $59,210 |
| 2015 | $4,020 | $63,400 | $7,640 | $55,760 |
| 2014 | $4,048 | $62,470 | $7,530 | $54,940 |
| 2013 | $3,991 | $62,620 | $7,550 | $55,070 |
Agents Affiliated with this Home
-
A
Seller's Agent in 2017
Andrew Smalley
Redfin Corporation
-
W
Buyer's Agent in 2017
William Finfrock
Redfin Corporation
(224) 699-5002
-

Seller's Agent in 2015
Sarah Machmouchi
Redfin Corporation
(630) 405-1153
-
Susan Scurto

Buyer's Agent in 2015
Susan Scurto
Berkshire Hathaway HomeServices Chicago
(630) 542-4606
48 Total Sales
Map
Source: Midwest Real Estate Data (MRED)
MLS Number: MRD09568392
APN: 08-22-305-078
- 23W479 Green Trails Dr
- 3904 Sarazen Ct
- 1980 Green Trails Dr
- 7S719 Donwood Dr
- 6531 Deerpath Ct
- 6420 Double Eagle Dr Unit 512
- 6420 Double Eagle Dr Unit 510
- 6420 Double Eagle Dr Unit 609
- 23W731 Hobson Rd
- 8S223 Derby Dr
- 3550 Irving Place
- 8S061 Indiana Ave
- 6173 Dixon Dr
- 6381 Holly Ct
- 6141 Dixon Dr
- 1132 Shamrock Ct
- 6131 Wingate Dr
- 6406 Marshall Dr
- 1501 Fairway Dr Unit 1E
- 6234 Sandbelt Dr Unit 21001
- 23W460 Spyglass Ct Unit 3
- 23W462 Spyglass Ct Unit 2
- 23W444 Spyglass Ct Unit 1
- 23W464 Spyglass Ct Unit 1
- 23W440 Spyglass Ct Unit 3
- 23W442 Spyglass Ct Unit 2
- 23W459 Greenbriar Dr
- 23W463 Greenbriar Dr
- 23W463 Greenbriar Dr Unit 1
- 23W453 Greenbriar Dr Unit 5
- 23W467 Greenbriar Dr
- 23W447 Greenbriar Dr
- 7S505 Lynn Dr
- 7S501 Lynn Dr
- 7S509 Lynn Dr Unit 6
- 23W443 Greenbriar Dr
- 23W461 Spyglass Ct
- 7S479 Lynn Dr
- 23W463 Spyglass Ct
- 23W463 Spyglass Ct Unit 463
