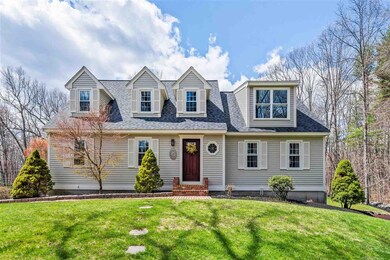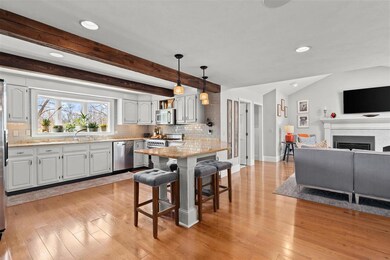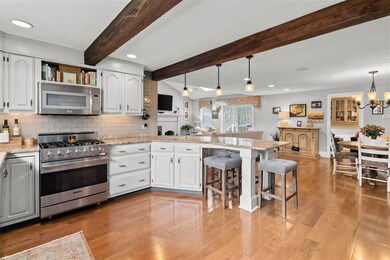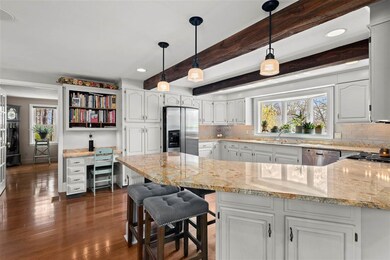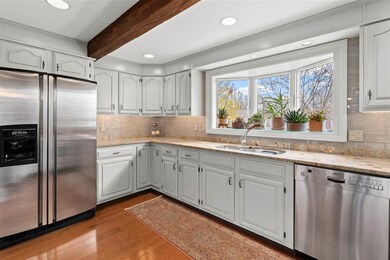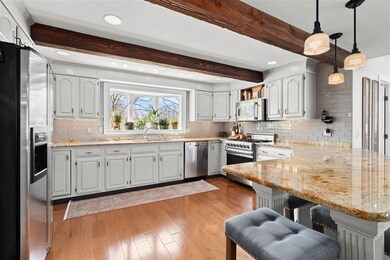
24 Coventry Rd Atkinson, NH 03811
Highlights
- 3.07 Acre Lot
- Cape Cod Architecture
- Landscaped
- Atkinson Academy Rated 9+
- 3 Car Attached Garage
- Baseboard Heating
About This Home
As of July 2021You will fall in love with this oversized cape in a prestigious neighborhood in town. The open concept first floor is an entertainer's dream. You will be greeted by a spacious living room with gas fireplace, beautiful vaulted ceiling and sliders to your new composite deck. The space flows into your large eat in kitchen with gorgeous bay windows, spacious counters, Viking gas range and stainless-steel appliances. You will also find a dining room with large built ins and an additional room that could be used as an office, den or playroom. Need a first-floor master? Look no further, this large space with full bath could be a great private guest suite as well. The first floor is complete with an updated half bath and laundry. Upstairs you will find three large bedrooms including an additional master option and an updated bath. The basement is very large, with walk out door to back yard and a portion finished as the perfect place to host a party with a wet bar and refrigerator. The unfinished area could easily be finished as well. This home has hardwood floors throughout, all updated LED lights, Sonos system, new window shades, new roof, newer windows, newer composite exterior doors, new well pump, irrigation, which has been updated with a remotely accessible controller, and water filtration system. There is a three-car garage, whole house generator and Reeds Ferry Shed. The landscaping is exquisite with a large patio, multiple flower, vegetable, and herb gardens and a picturesque stone wall. This lovingly cared for home with original owners has had many updates over the years and will not last long. There is nothing left to do but move in so schedule a showing today!
Last Agent to Sell the Property
William Raveis R.E. & Home Services License #072589 Listed on: 04/29/2021

Last Buyer's Agent
Cindy Sauter
Realty ONE Group NEST

Home Details
Home Type
- Single Family
Est. Annual Taxes
- $9,206
Year Built
- Built in 1989
Lot Details
- 3.07 Acre Lot
- Landscaped
- Lot Sloped Up
Parking
- 3 Car Attached Garage
Home Design
- Cape Cod Architecture
- Block Foundation
- Wood Frame Construction
- Shingle Roof
- Cedar
Interior Spaces
- 2-Story Property
- Walk-Out Basement
Bedrooms and Bathrooms
- 4 Bedrooms
Utilities
- Baseboard Heating
- Heating System Uses Oil
- 200+ Amp Service
- Private Water Source
- Oil Water Heater
- Private Sewer
- High Speed Internet
Listing and Financial Details
- Tax Lot 119
Ownership History
Purchase Details
Home Financials for this Owner
Home Financials are based on the most recent Mortgage that was taken out on this home.Purchase Details
Purchase Details
Purchase Details
Home Financials for this Owner
Home Financials are based on the most recent Mortgage that was taken out on this home.Similar Homes in the area
Home Values in the Area
Average Home Value in this Area
Purchase History
| Date | Type | Sale Price | Title Company |
|---|---|---|---|
| Warranty Deed | $1,035,000 | None Available | |
| Warranty Deed | $1,035,000 | None Available | |
| Quit Claim Deed | -- | None Available | |
| Quit Claim Deed | -- | None Available | |
| Warranty Deed | -- | -- | |
| Warranty Deed | -- | -- | |
| Warranty Deed | $680,000 | -- | |
| Warranty Deed | $680,000 | -- |
Mortgage History
| Date | Status | Loan Amount | Loan Type |
|---|---|---|---|
| Open | $450,000 | Purchase Money Mortgage | |
| Closed | $450,000 | Purchase Money Mortgage | |
| Previous Owner | $344,000 | Stand Alone Refi Refinance Of Original Loan | |
| Previous Owner | $163,922 | Unknown | |
| Closed | $0 | No Value Available |
Property History
| Date | Event | Price | Change | Sq Ft Price |
|---|---|---|---|---|
| 07/30/2021 07/30/21 | Sold | $780,000 | -5.5% | $255 / Sq Ft |
| 05/12/2021 05/12/21 | Pending | -- | -- | -- |
| 04/29/2021 04/29/21 | For Sale | $825,000 | +17.9% | $270 / Sq Ft |
| 08/01/2013 08/01/13 | Sold | $700,000 | -2.1% | $143 / Sq Ft |
| 05/24/2013 05/24/13 | Pending | -- | -- | -- |
| 05/17/2013 05/17/13 | For Sale | $715,000 | -- | $146 / Sq Ft |
Tax History Compared to Growth
Tax History
| Year | Tax Paid | Tax Assessment Tax Assessment Total Assessment is a certain percentage of the fair market value that is determined by local assessors to be the total taxable value of land and additions on the property. | Land | Improvement |
|---|---|---|---|---|
| 2024 | $12,397 | $959,500 | $299,700 | $659,800 |
| 2023 | $13,913 | $959,500 | $299,700 | $659,800 |
| 2022 | $11,269 | $918,400 | $299,700 | $618,700 |
| 2021 | $11,351 | $918,400 | $299,700 | $618,700 |
| 2020 | $12,114 | $660,500 | $197,900 | $462,600 |
| 2019 | $11,671 | $660,500 | $197,900 | $462,600 |
| 2018 | $11,843 | $660,500 | $197,900 | $462,600 |
| 2017 | $12,087 | $660,500 | $197,900 | $462,600 |
| 2016 | $11,810 | $660,500 | $197,900 | $462,600 |
| 2015 | $11,741 | $614,700 | $191,900 | $422,800 |
| 2014 | $11,741 | $614,700 | $191,900 | $422,800 |
| 2013 | $11,679 | $614,700 | $191,900 | $422,800 |
Agents Affiliated with this Home
-

Seller's Agent in 2021
Jennifer Sands
William Raveis R.E. & Home Services
(978) 590-9177
3 in this area
64 Total Sales
-
C
Buyer's Agent in 2021
Cindy Sauter
Realty ONE Group NEST
-

Seller's Agent in 2013
Catherine Zerba
Keller Williams Gateway Realty/Salem
(617) 688-6024
37 in this area
143 Total Sales
-
T
Buyer's Agent in 2013
Thomson Riley
RE/MAX
Map
Source: PrimeMLS
MLS Number: 4858053
APN: ATKI-000014-000122
- 52 Ridgewood Dr Unit 14 C
- 16 Ironwood Ln
- 6 Carriage Chase Ln
- 23 Stage Rd
- 14 Steeple View Dr
- 10 Centerview Rd
- 3 Pages Ln
- 21 Cottonwood Rd
- 35 Meditation Ln
- 3 Longview Dr Unit 202
- 50 Overlook Dr
- 22 Wild Pasture Ln
- 20 Meadow Ln
- 2 Middle Rd Unit A
- 8 Middle Rd Unit B
- 15 Culver St Unit 14
- 13 Robie Ln
- 1 Maple Ave
- 4 Shady Ln
- 3 Shady Ln

