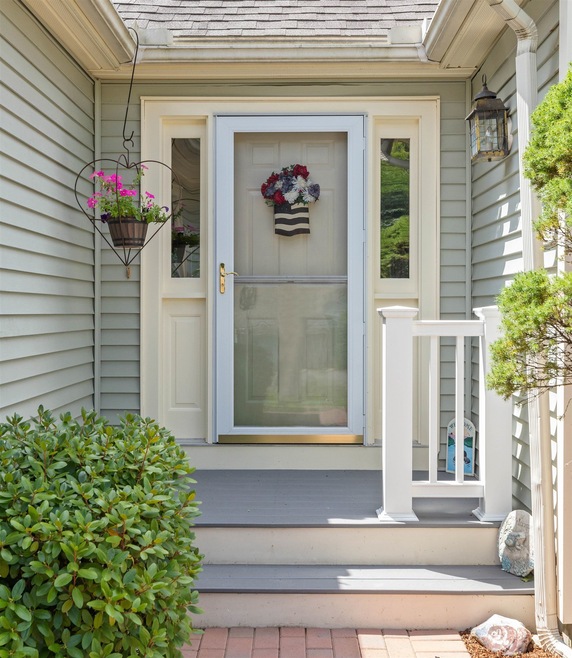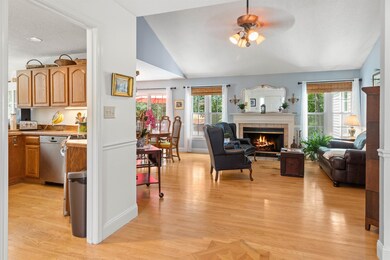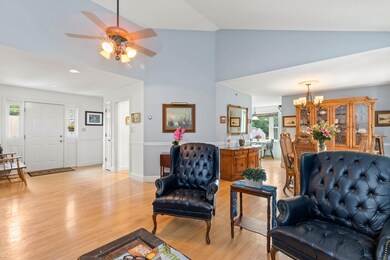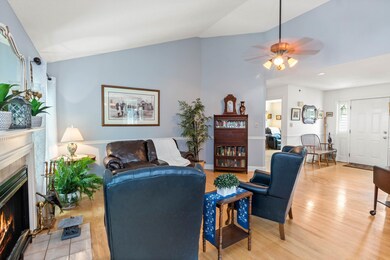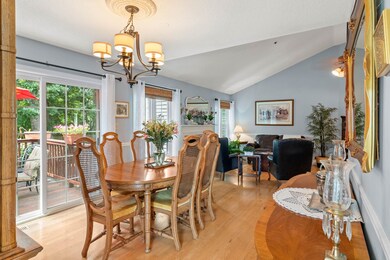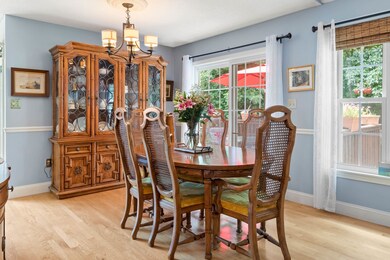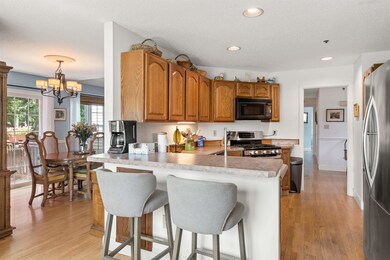
24 Edmund Cir Atkinson, NH 03811
Highlights
- Countryside Views
- Deck
- Cathedral Ceiling
- Atkinson Academy Rated 9+
- Wooded Lot
- Wood Flooring
About This Home
As of September 2022Stand alone detached ranch style condo with single level living on a delightful cul-de-sac at sought after Wright Farm! This 3 BR 3200+ sq ft condo has all of the conveniences and benefits of single family living, minus the work! The main living area features hardwood flooring throughout. Eat-in kitchen with newer s/s appliances and a breakfast bar, open concept dining-living room with cathedral ceiling, gas fireplace and two sets of sliders to the deck that overlooks the very private and peaceful corner wooded lot. Primary bedroom with en-suite bath, two more bedrooms, a full bath and laundry room leading to attached 2 car garage with handicapped lift finish out the first floor. Finished basement space for office, family room, exercise room or craft room and a 3/4 bath along with a slider out to patio and serene backyard. Ample unfinished storage space, too. Many recent updates including new furnace, new central A/C system, 2 new propane tanks for new gas range and new 16 KW Generac generator, installed radon mitigation system, freshly painted interior, new sliders upstairs and downstairs, and more! Rare opportunity- Don't Wait! Open Houses 7/30 & 7/31 12-1:30. Please submit offers by Monday, 8/1 @ 5PM with a 24 hour response time. List agent is related to seller.
Property Details
Home Type
- Condominium
Est. Annual Taxes
- $5,468
Year Built
- Built in 1989
Lot Details
- Landscaped
- Wooded Lot
- Garden
HOA Fees
- $560 Monthly HOA Fees
Parking
- 2 Car Direct Access Garage
- Automatic Garage Door Opener
Home Design
- Concrete Foundation
- Wood Frame Construction
- Shingle Roof
- Vinyl Siding
Interior Spaces
- 1-Story Property
- Cathedral Ceiling
- Gas Fireplace
- Combination Dining and Living Room
- Countryside Views
- Laundry on main level
Kitchen
- Gas Range
- Microwave
- Dishwasher
Flooring
- Wood
- Carpet
Bedrooms and Bathrooms
- 3 Bedrooms
- En-Suite Primary Bedroom
- Cedar Closet
Finished Basement
- Walk-Out Basement
- Basement Fills Entire Space Under The House
- Exterior Basement Entry
- Basement Storage
Outdoor Features
- Deck
- Patio
Utilities
- Forced Air Heating System
- Heating System Uses Oil
- 200+ Amp Service
- Propane
- Electric Water Heater
- Community Sewer or Septic
- High Speed Internet
- Phone Available
- Cable TV Available
Listing and Financial Details
- Exclusions: Washer Dryer are negotiable.
- Legal Lot and Block 64 / 94
Community Details
Overview
- Association fees include landscaping, plowing, sewer, water, condo fee
- Wright Farm Condos
Recreation
- Snow Removal
Ownership History
Purchase Details
Home Financials for this Owner
Home Financials are based on the most recent Mortgage that was taken out on this home.Purchase Details
Home Financials for this Owner
Home Financials are based on the most recent Mortgage that was taken out on this home.Similar Homes in Atkinson, NH
Home Values in the Area
Average Home Value in this Area
Purchase History
| Date | Type | Sale Price | Title Company |
|---|---|---|---|
| Warranty Deed | $549,933 | None Available | |
| Warranty Deed | $310,000 | -- |
Mortgage History
| Date | Status | Loan Amount | Loan Type |
|---|---|---|---|
| Open | $270,000 | Adjustable Rate Mortgage/ARM | |
| Open | $412,425 | Purchase Money Mortgage |
Property History
| Date | Event | Price | Change | Sq Ft Price |
|---|---|---|---|---|
| 09/30/2022 09/30/22 | Sold | $549,900 | 0.0% | $168 / Sq Ft |
| 08/02/2022 08/02/22 | Pending | -- | -- | -- |
| 07/27/2022 07/27/22 | For Sale | $549,900 | +77.4% | $168 / Sq Ft |
| 08/07/2018 08/07/18 | Sold | $310,000 | -6.0% | $94 / Sq Ft |
| 06/20/2018 06/20/18 | Pending | -- | -- | -- |
| 05/18/2018 05/18/18 | Price Changed | $329,900 | -5.7% | $101 / Sq Ft |
| 05/17/2018 05/17/18 | For Sale | $349,900 | 0.0% | $107 / Sq Ft |
| 05/05/2018 05/05/18 | Pending | -- | -- | -- |
| 05/03/2018 05/03/18 | For Sale | $349,900 | 0.0% | $107 / Sq Ft |
| 05/01/2018 05/01/18 | Pending | -- | -- | -- |
| 04/28/2018 04/28/18 | For Sale | $349,900 | -- | $107 / Sq Ft |
Tax History Compared to Growth
Tax History
| Year | Tax Paid | Tax Assessment Tax Assessment Total Assessment is a certain percentage of the fair market value that is determined by local assessors to be the total taxable value of land and additions on the property. | Land | Improvement |
|---|---|---|---|---|
| 2024 | $5,758 | $445,700 | $0 | $445,700 |
| 2023 | $6,463 | $445,700 | $0 | $445,700 |
| 2022 | $5,469 | $445,700 | $0 | $445,700 |
| 2021 | $5,468 | $442,400 | $0 | $442,400 |
| 2020 | $5,115 | $278,900 | $0 | $278,900 |
| 2019 | $4,995 | $282,700 | $0 | $282,700 |
| 2018 | $5,233 | $282,700 | $0 | $282,700 |
| 2017 | $5,173 | $282,700 | $0 | $282,700 |
| 2016 | $5,055 | $282,700 | $0 | $282,700 |
| 2015 | $4,722 | $247,200 | $0 | $247,200 |
| 2014 | $4,722 | $247,200 | $0 | $247,200 |
| 2013 | $4,697 | $247,200 | $0 | $247,200 |
Agents Affiliated with this Home
-
L
Seller's Agent in 2022
Leshia Crestin
EXP Realty
(888) 398-7062
1 in this area
7 Total Sales
-

Buyer's Agent in 2022
Maggie Pratt
Keller Williams Realty Evolution
(978) 270-8315
1 in this area
87 Total Sales
-
D
Seller's Agent in 2018
Diane Brown
BHG Masiello Atkinson
Map
Source: PrimeMLS
MLS Number: 4922756
APN: ATKI-000013-000094-000064
- 3 Longview Dr Unit 202
- 3 Pages Ln
- 10 Centerview Rd
- 14 Steeple View Dr
- 22 Wild Pasture Ln
- 35 Meditation Ln
- 8 Meeting Rock Dr
- 23 Stage Rd
- 20 Meadow Ln
- 7 Oak Ridge Dr
- 6 Carriage Chase Ln
- 31 Bricketts Mill Rd
- 2 Taylor Mill Rd Unit 1
- 52 Ridgewood Dr Unit 14 C
- 1 Maple Ave
- 1131 N Broadway
- 16 Ironwood Ln
- 35 Chandler Dr
- 33 Chandler Dr
- 3 Providence Hill Rd
