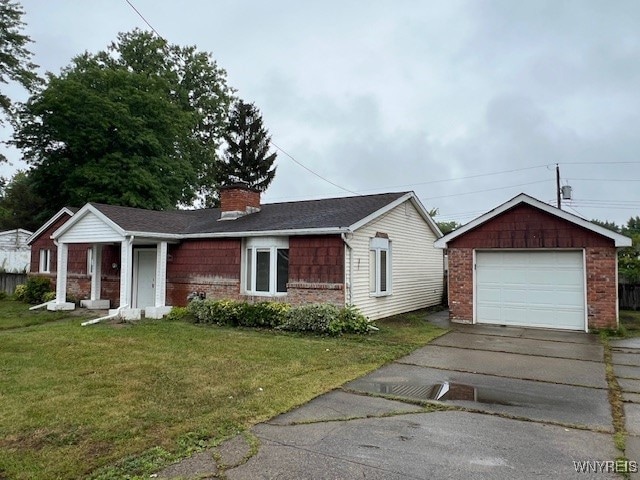24 Waltham Ave Lancaster, NY 14086
Estimated payment $1,578/month
Highlights
- Cathedral Ceiling
- Wood Flooring
- 2 Fireplaces
- Lancaster High School Rated A-
- Main Floor Bedroom
- 3-minute walk to Como Lake Park
About This Home
ANOTHER HUGE PRICE REDUCTION!! Location, Location, Location! Don't miss out on this 3 bedroom, 2 full baths and over 2000 sqft ranch located on a dead end street off of Lake Ave. in the Village of Lancaster. The front is brick and cedar shingled and the rest is brick and vinyl siding. There is an extrta long garage and an additional workshop. The rear yard is fully fenced and has a stamped patio which can be accessed from the sliding glass doors off the dining room or from the huge family room. The interior has an open floor plan with a breakfast bar, dining room, living room with a stone wood burning fireplace, (NRTC). There are 3 good sized bedrooms and 2 full baths, central air and as an added bonus the family room has cathedral ceilings and a wood stove. Investors can now bid on this property.
Listing Agent
Listing by Howard Hanna WNY Inc. Brokerage Phone: 716-912-4483 License #10401200205 Listed on: 09/07/2025

Home Details
Home Type
- Single Family
Est. Annual Taxes
- $6,125
Year Built
- Built in 1952
Lot Details
- 7,914 Sq Ft Lot
- Lot Dimensions are 83x95
- Rectangular Lot
Parking
- 1 Car Detached Garage
- Driveway
Home Design
- Brick Exterior Construction
- Slab Foundation
- Poured Concrete
- Frame Construction
- Vinyl Siding
- Copper Plumbing
Interior Spaces
- 2,008 Sq Ft Home
- 1-Story Property
- Cathedral Ceiling
- 2 Fireplaces
- Entrance Foyer
- Family Room
- Separate Formal Living Room
- Formal Dining Room
- Workshop
Kitchen
- Eat-In Kitchen
- Microwave
- Dishwasher
Flooring
- Wood
- Laminate
Bedrooms and Bathrooms
- 3 Main Level Bedrooms
- 2 Full Bathrooms
Laundry
- Laundry Room
- Laundry on main level
Utilities
- Zoned Heating and Cooling
- Multiple Heating Units
- Heating System Uses Gas
- Baseboard Heating
- Hot Water Heating System
- Gas Water Heater
Listing and Financial Details
- Tax Lot 24
- Assessor Parcel Number 145203-115-120-0006-024-000
Map
Home Values in the Area
Average Home Value in this Area
Tax History
| Year | Tax Paid | Tax Assessment Tax Assessment Total Assessment is a certain percentage of the fair market value that is determined by local assessors to be the total taxable value of land and additions on the property. | Land | Improvement |
|---|---|---|---|---|
| 2024 | $5,923 | $178,000 | $36,200 | $141,800 |
| 2023 | $5,174 | $178,000 | $36,200 | $141,800 |
| 2022 | $5,067 | $178,000 | $36,200 | $141,800 |
| 2021 | $3,647 | $178,000 | $36,200 | $141,800 |
| 2020 | $2,564 | $178,000 | $36,200 | $141,800 |
| 2019 | $2,219 | $145,000 | $26,600 | $118,400 |
| 2018 | $2,502 | $145,000 | $26,600 | $118,400 |
| 2017 | $947 | $145,000 | $26,600 | $118,400 |
| 2016 | $2,257 | $145,000 | $26,600 | $118,400 |
| 2015 | -- | $145,000 | $26,600 | $118,400 |
| 2014 | -- | $145,000 | $26,600 | $118,400 |
Property History
| Date | Event | Price | List to Sale | Price per Sq Ft |
|---|---|---|---|---|
| 12/18/2025 12/18/25 | Pending | -- | -- | -- |
| 12/07/2025 12/07/25 | Off Market | $205,600 | -- | -- |
| 11/25/2025 11/25/25 | Price Changed | $205,600 | -11.1% | $102 / Sq Ft |
| 10/22/2025 10/22/25 | Price Changed | $231,300 | -10.0% | $115 / Sq Ft |
| 09/07/2025 09/07/25 | For Sale | $257,000 | -- | $128 / Sq Ft |
Purchase History
| Date | Type | Sale Price | Title Company |
|---|---|---|---|
| Deed | -- | Title 365 Inc | |
| Referees Deed | $204,050 | Title 365 Inc | |
| Referees Deed | $204,050 | Title 365 Inc | |
| Warranty Deed | -- | None Available | |
| Warranty Deed | -- | None Available | |
| Warranty Deed | -- | None Available | |
| Warranty Deed | $142,000 | None Available | |
| Warranty Deed | $142,000 | None Available | |
| Warranty Deed | $142,000 | None Available |
Mortgage History
| Date | Status | Loan Amount | Loan Type |
|---|---|---|---|
| Previous Owner | $142,000 | Purchase Money Mortgage |
Source: Western New York Real Estate Information Services (WNYREIS)
MLS Number: B1635019
APN: 145203-115-120-0006-024-000






