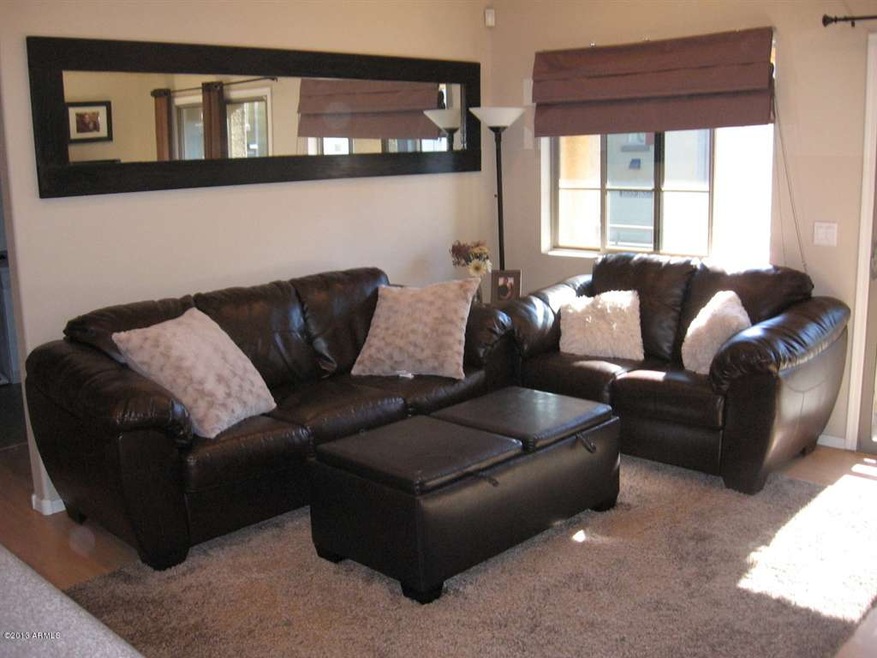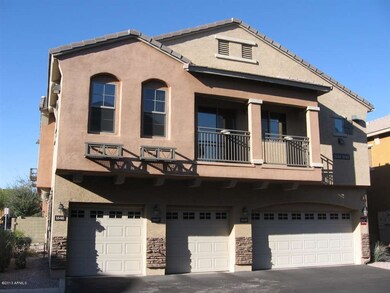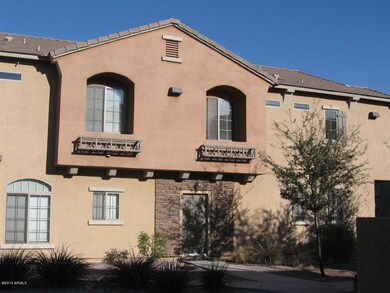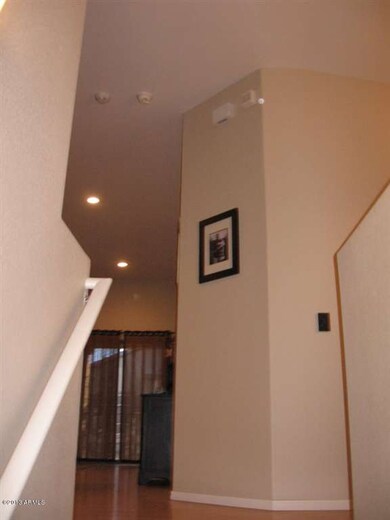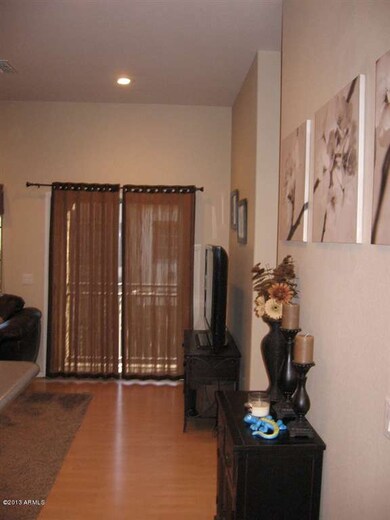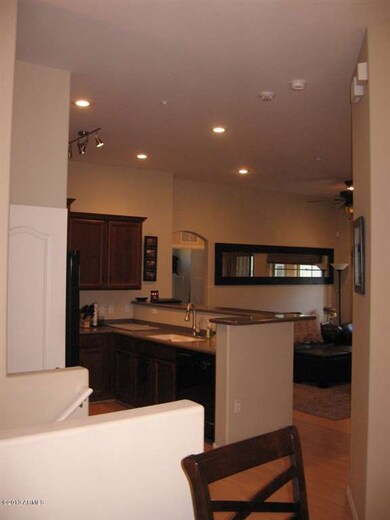
2402 E 5th St Unit 1646 Tempe, AZ 85288
Apache NeighborhoodHighlights
- Gated Community
- Property is near public transit
- Community Pool
- Contemporary Architecture
- End Unit
- Balcony
About This Home
As of April 2021Fantastic location near ASU, downtown Tempe and Tempe Marketplace (for shopping, dining and movies), 101 & 202 freeways, light rail and the coming new Spring Training stadium for the Cubs. Great room floor plan with kitchen opening to spacious living room and dining room. Shows beautifully, with wood laminate flooring, tile & carpet in all the right places. Kitchen features upgraded cabinets, grey non-laminate counter-tops, black appliances and walk-in pantry. Move-in ready with Samsung refrigerator, Bosch washer and dryer conveying. Traditional Sale - not bank owned or short sale.
Last Agent to Sell the Property
Ellen McElhanon
Contigo Realty License #SA545732000 Listed on: 03/14/2013
Last Buyer's Agent
Theresa Colosimo
Realty ONE Group License #SA526192000
Property Details
Home Type
- Condominium
Est. Annual Taxes
- $1,485
Year Built
- Built in 2007
Lot Details
- End Unit
- 1 Common Wall
- Block Wall Fence
HOA Fees
- $155 Monthly HOA Fees
Parking
- 1 Car Garage
- Garage Door Opener
Home Design
- Contemporary Architecture
- Santa Barbara Architecture
- Wood Frame Construction
- Tile Roof
- Stucco
Interior Spaces
- 1,105 Sq Ft Home
- 2-Story Property
- Ceiling height of 9 feet or more
Kitchen
- Breakfast Bar
- Built-In Microwave
Flooring
- Carpet
- Laminate
- Tile
Bedrooms and Bathrooms
- 2 Bedrooms
- Primary Bathroom is a Full Bathroom
- 2 Bathrooms
Schools
- Cecil Shamley Elementary School
- Connolly Middle School
- Mcclintock High School
Utilities
- Refrigerated Cooling System
- Heating Available
Additional Features
- Balcony
- Property is near public transit
Listing and Financial Details
- Tax Lot 466
- Assessor Parcel Number 135-41-537
Community Details
Overview
- Association fees include roof repair, insurance, ground maintenance, street maintenance, trash, roof replacement, maintenance exterior
- Aam Association, Phone Number (602) 957-9191
- Built by DR Horrton
- Villagio At Tempe Subdivision
Recreation
- Community Pool
- Community Spa
Security
- Gated Community
Ownership History
Purchase Details
Purchase Details
Home Financials for this Owner
Home Financials are based on the most recent Mortgage that was taken out on this home.Purchase Details
Home Financials for this Owner
Home Financials are based on the most recent Mortgage that was taken out on this home.Purchase Details
Home Financials for this Owner
Home Financials are based on the most recent Mortgage that was taken out on this home.Purchase Details
Home Financials for this Owner
Home Financials are based on the most recent Mortgage that was taken out on this home.Purchase Details
Purchase Details
Home Financials for this Owner
Home Financials are based on the most recent Mortgage that was taken out on this home.Similar Homes in the area
Home Values in the Area
Average Home Value in this Area
Purchase History
| Date | Type | Sale Price | Title Company |
|---|---|---|---|
| Deed | -- | None Listed On Document | |
| Warranty Deed | $330,000 | Old Republic Title | |
| Warranty Deed | $214,000 | American Title Service Agenc | |
| Cash Sale Deed | $175,000 | Chicago Title Agency Inc | |
| Special Warranty Deed | $124,900 | Stewart Title & Trust Of Pho | |
| Trustee Deed | $202,843 | Accommodation | |
| Special Warranty Deed | $223,872 | Dhi Title Of Arizona Inc |
Mortgage History
| Date | Status | Loan Amount | Loan Type |
|---|---|---|---|
| Previous Owner | $0 | New Conventional | |
| Previous Owner | $192,600 | New Conventional | |
| Previous Owner | $118,655 | New Conventional | |
| Previous Owner | $23,000 | Credit Line Revolving | |
| Previous Owner | $20,000 | Credit Line Revolving | |
| Previous Owner | $190,291 | New Conventional |
Property History
| Date | Event | Price | Change | Sq Ft Price |
|---|---|---|---|---|
| 10/23/2023 10/23/23 | Off Market | $330,000 | -- | -- |
| 04/29/2021 04/29/21 | Sold | $330,000 | +10.0% | $299 / Sq Ft |
| 03/26/2021 03/26/21 | Pending | -- | -- | -- |
| 03/23/2021 03/23/21 | For Sale | $300,000 | +40.2% | $272 / Sq Ft |
| 06/30/2017 06/30/17 | Sold | $214,000 | -0.5% | $194 / Sq Ft |
| 06/01/2017 06/01/17 | Pending | -- | -- | -- |
| 05/28/2017 05/28/17 | For Sale | $215,000 | +22.9% | $195 / Sq Ft |
| 04/15/2013 04/15/13 | Sold | $175,000 | 0.0% | $158 / Sq Ft |
| 03/15/2013 03/15/13 | Pending | -- | -- | -- |
| 03/14/2013 03/14/13 | For Sale | $175,000 | -- | $158 / Sq Ft |
Tax History Compared to Growth
Tax History
| Year | Tax Paid | Tax Assessment Tax Assessment Total Assessment is a certain percentage of the fair market value that is determined by local assessors to be the total taxable value of land and additions on the property. | Land | Improvement |
|---|---|---|---|---|
| 2025 | $1,859 | $18,155 | -- | -- |
| 2024 | $2,009 | $17,291 | -- | -- |
| 2023 | $2,009 | $27,560 | $5,510 | $22,050 |
| 2022 | $1,927 | $22,400 | $4,480 | $17,920 |
| 2021 | $1,941 | $20,080 | $4,010 | $16,070 |
| 2020 | $1,635 | $18,860 | $3,770 | $15,090 |
| 2019 | $1,604 | $17,760 | $3,550 | $14,210 |
| 2018 | $1,561 | $16,460 | $3,290 | $13,170 |
| 2017 | $1,747 | $15,180 | $3,030 | $12,150 |
| 2016 | $1,734 | $15,830 | $3,160 | $12,670 |
| 2015 | $1,666 | $16,010 | $3,200 | $12,810 |
Agents Affiliated with this Home
-

Seller's Agent in 2021
Daniel Brown
My Home Group
(480) 707-2934
1 in this area
379 Total Sales
-

Buyer's Agent in 2021
Dave Burnett
Bold Realty LLC
(480) 695-4258
1 in this area
77 Total Sales
-

Buyer Co-Listing Agent in 2021
Connie Burnett
Bold Realty LLC
(480) 235-4069
1 in this area
78 Total Sales
-
T
Seller's Agent in 2017
Theresa Colosimo
Realty One Group
-
R
Buyer's Agent in 2017
Richard Trayer
Networth Realty of Phoenix
(480) 454-1054
16 Total Sales
-
E
Seller's Agent in 2013
Ellen McElhanon
Contigo Realty
Map
Source: Arizona Regional Multiple Listing Service (ARMLS)
MLS Number: 4904455
APN: 135-41-537
- 2402 E 5th St Unit 1589
- 2402 E 5th St Unit 1649
- 2402 E 5th St Unit 1457
- 2402 E 5th St Unit 1472
- 2402 E 5th St Unit 1520
- 2402 E 5th St Unit 1498
- 2402 E 5th St Unit 1428
- 2402 E 5th St Unit 1532
- 2402 E 5th St Unit 1742
- 2402 E 5th St Unit 1403
- 524 S Allred Dr Unit 37B
- 520 S Evergreen Rd Unit 26B
- 280 S Evergreen Rd Unit 1287
- 280 S Evergreen Rd Unit 1296
- 280 S Evergreen Rd Unit 1338
- 2401 E Rio Salado Pkwy Unit 1101
- 2401 E Rio Salado Pkwy Unit 1224
- 2401 E Rio Salado Pkwy Unit 1048
- 2401 E Rio Salado Pkwy Unit 1047
- 2401 E Rio Salado Pkwy Unit 1055
