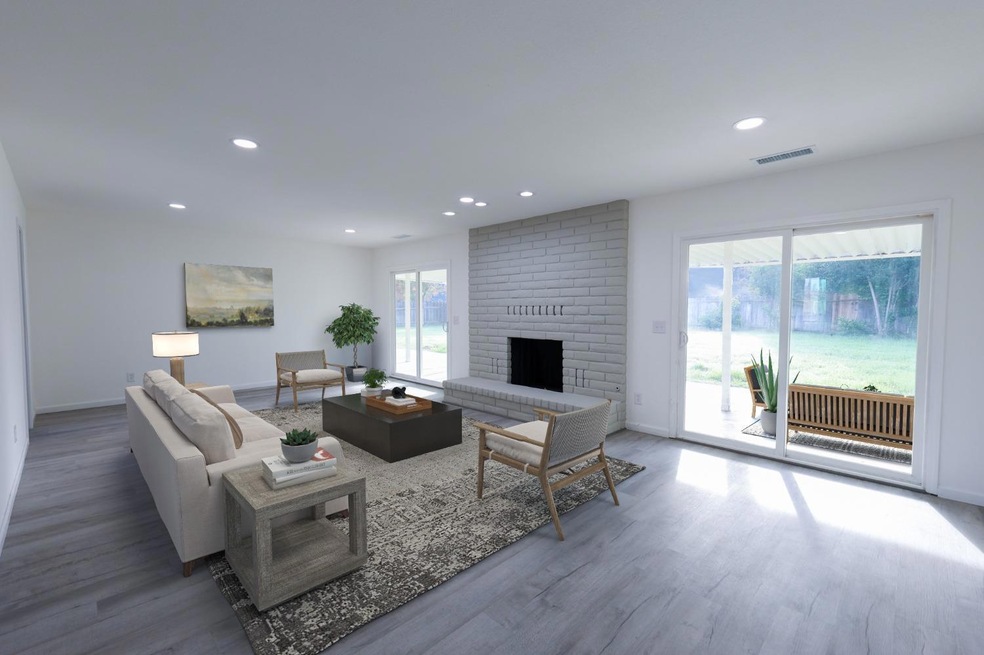
2402 Summertime Ct Atwater, CA 95301
Highlights
- 0.35 Acre Lot
- Great Room
- No HOA
- Main Floor Primary Bedroom
- Stone Countertops
- Breakfast Area or Nook
About This Home
As of December 2024Welcome to 2402 Summertime Ct, Atwater! This beautifully remodeled 3-bedroom, 2-bathroom home spans 1,713 sqft and sits on an expansive 15,420 sqft lot, offering plenty of space and versatility. The updated interior boasts modern finishes, stainless steel appliances, and a move-in-ready design perfect for comfortable living. A unique highlight is the large additional garage with pass-through doors, ideal for car enthusiasts or mechanics needing extra storage and workspace. An extra attached room outside provides a great office space, studio, or hobby room, giving you even more flexibility. Located conveniently near Highway access, shopping, Atwater High, and Aileen Colburn Elementary School, this property offers both practicality and a prime location. Eligible borrowers can now get up to $6000 grant towards down payment and closing cost from sellers preferred lender. Don't miss the chance to make this exceptional home your own!
Last Agent to Sell the Property
Century 21 Select Real Estate License #01515290 Listed on: 11/19/2024
Home Details
Home Type
- Single Family
Est. Annual Taxes
- $4,786
Year Built
- Built in 1977
Lot Details
- 0.35 Acre Lot
Parking
- 3 Car Garage
- Front Facing Garage
Home Design
- Brick Exterior Construction
- Concrete Foundation
- Slab Foundation
- Frame Construction
- Composition Roof
- Concrete Perimeter Foundation
- Stucco
Interior Spaces
- 1,713 Sq Ft Home
- Family Room with Fireplace
- Great Room
- Dining Room
- Vinyl Flooring
Kitchen
- Breakfast Area or Nook
- Free-Standing Gas Range
- Microwave
- Dishwasher
- Stone Countertops
Bedrooms and Bathrooms
- 3 Bedrooms
- Primary Bedroom on Main
- 2 Full Bathrooms
- Stone Bathroom Countertops
- Bathtub with Shower
Laundry
- Laundry in Garage
- 220 Volts In Laundry
Home Security
- Carbon Monoxide Detectors
- Fire and Smoke Detector
Utilities
- Central Heating and Cooling System
- 220 Volts
- Water Heater
Community Details
- No Home Owners Association
- Net Lease
Listing and Financial Details
- Assessor Parcel Number 001-180-029-000
Ownership History
Purchase Details
Home Financials for this Owner
Home Financials are based on the most recent Mortgage that was taken out on this home.Purchase Details
Purchase Details
Home Financials for this Owner
Home Financials are based on the most recent Mortgage that was taken out on this home.Similar Homes in Atwater, CA
Home Values in the Area
Average Home Value in this Area
Purchase History
| Date | Type | Sale Price | Title Company |
|---|---|---|---|
| Grant Deed | $450,000 | Fidelity National Title | |
| Trustee Deed | $335,200 | None Listed On Document | |
| Grant Deed | $127,000 | Chicago Title Co |
Mortgage History
| Date | Status | Loan Amount | Loan Type |
|---|---|---|---|
| Open | $450,000 | VA | |
| Previous Owner | $68,100 | Credit Line Revolving | |
| Previous Owner | $168,000 | Unknown | |
| Previous Owner | $33,000 | Stand Alone Second | |
| Previous Owner | $152,000 | Unknown | |
| Previous Owner | $115,728 | VA | |
| Previous Owner | $80,000 | Credit Line Revolving |
Property History
| Date | Event | Price | Change | Sq Ft Price |
|---|---|---|---|---|
| 12/21/2024 12/21/24 | Off Market | $450,000 | -- | -- |
| 12/20/2024 12/20/24 | Sold | $450,000 | +2.5% | $263 / Sq Ft |
| 11/22/2024 11/22/24 | Pending | -- | -- | -- |
| 11/19/2024 11/19/24 | For Sale | $439,000 | -- | $256 / Sq Ft |
Tax History Compared to Growth
Tax History
| Year | Tax Paid | Tax Assessment Tax Assessment Total Assessment is a certain percentage of the fair market value that is determined by local assessors to be the total taxable value of land and additions on the property. | Land | Improvement |
|---|---|---|---|---|
| 2024 | $4,786 | $445,000 | $100,000 | $345,000 |
| 2023 | $1,946 | $187,600 | $36,924 | $150,676 |
| 2022 | $1,923 | $183,922 | $36,200 | $147,722 |
| 2021 | $1,925 | $180,317 | $35,491 | $144,826 |
| 2020 | $1,902 | $178,469 | $35,128 | $143,341 |
| 2019 | $1,819 | $174,971 | $34,440 | $140,531 |
| 2018 | $1,772 | $171,541 | $33,765 | $137,776 |
| 2017 | $1,748 | $168,178 | $33,103 | $135,075 |
| 2016 | $1,719 | $164,881 | $32,454 | $132,427 |
| 2015 | $1,697 | $162,405 | $31,967 | $130,438 |
| 2014 | $1,656 | $159,224 | $31,341 | $127,883 |
Agents Affiliated with this Home
-
Abel Molina

Seller's Agent in 2024
Abel Molina
Century 21 Select Real Estate
8 in this area
120 Total Sales
-
Ashley Verna

Buyer's Agent in 2024
Ashley Verna
Keller Williams Merced
(209) 676-9454
9 in this area
43 Total Sales
Map
Source: MetroList
MLS Number: 224127657
APN: 001-180-029
- 1874 Carter Way
- 1681 Winton Way
- 1865 Heights Ave
- 1996 Grove Ave
- 1881 Mitchell St
- 1591 Quince Ave
- 1581 Valencia Way
- 1183 Mary Ann Dr
- 2355 Atwater Blvd Unit 11
- 2129 Atwater Blvd
- 1472 Fir Ave
- 3330 Virginia St
- 1737 Atwater Blvd
- 2105 Sonoma Ct
- 2108 Sonoma Ct
- 2113 Sonoma Ct
- 1916 Truckee Dr
- 1883 Sycamore Ave
- 3443 Virginia St
- 1109 Magnolia Ct
