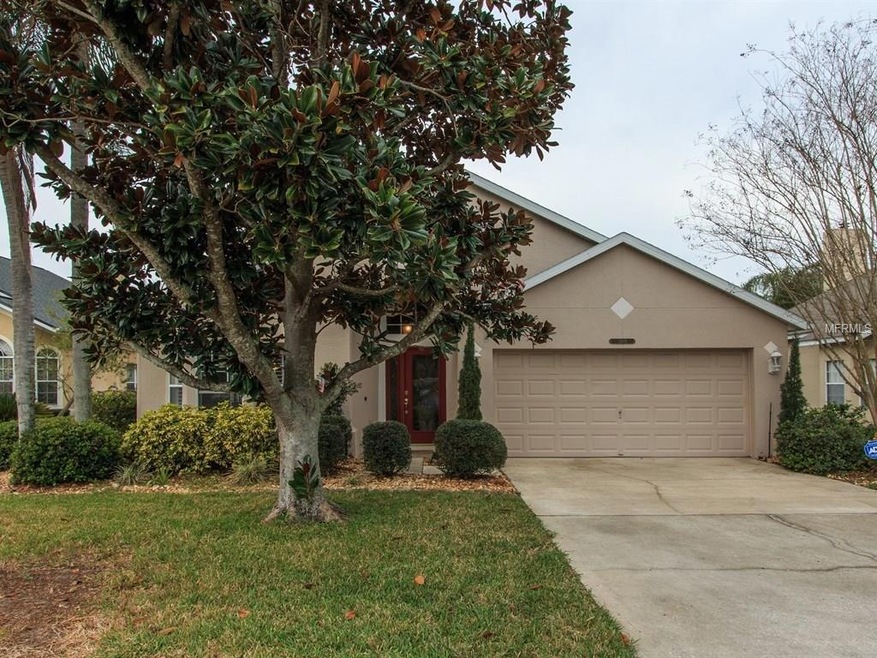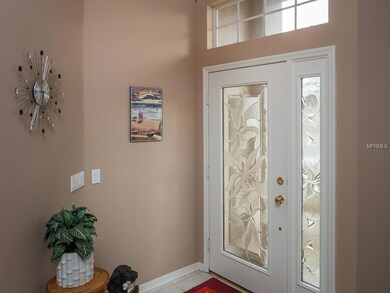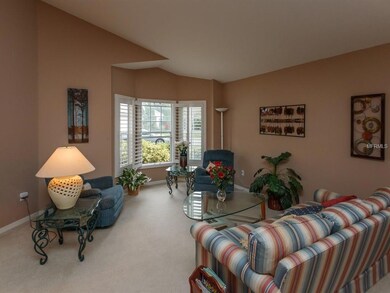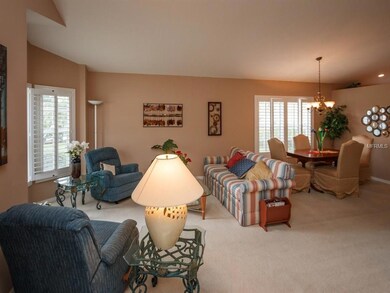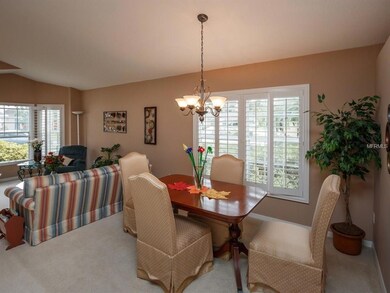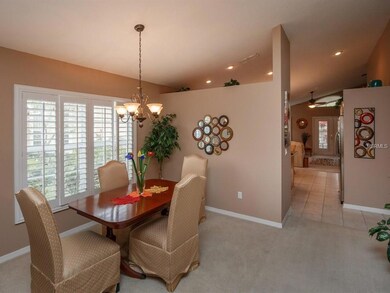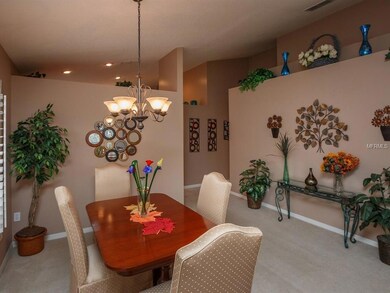
Highlights
- Gated Community
- Open Floorplan
- Private Lot
- Westbrooke Elementary School Rated A-
- Deck
- Cathedral Ceiling
About This Home
As of May 2022LOCATION! LOCATION! LOCATION! Cross Creek is one of Southwest Orange County's Great Communities, with easy access to Highways, Theme Parks and Shopping, yet is a Private Gated Neighborhood. Fantastic Open Floor Plan with Living Room/Dining Room combination, plus Kitchen with Stainless Steel Appliances that opens to Family Room and HUGE screened porch overlooking Large Fenced Backyard. Meticulously maintained home that is TRULY MOVE IN READY plus A BRAND NEW ROOF with 20 YEAR WARRANTY.
Last Agent to Sell the Property
PREMIER SOTHEBYS INT'L REALTY License #429033 Listed on: 02/17/2017

Home Details
Home Type
- Single Family
Est. Annual Taxes
- $4,379
Year Built
- Built in 1996
Lot Details
- 8,640 Sq Ft Lot
- East Facing Home
- Fenced
- Mature Landscaping
- Private Lot
- Level Lot
- Irrigation
- Landscaped with Trees
- Property is zoned PUD-LD
HOA Fees
- $75 Monthly HOA Fees
Parking
- 2 Car Attached Garage
Home Design
- Ranch Style House
- Slab Foundation
- Shingle Roof
- Block Exterior
- Stucco
Interior Spaces
- 1,956 Sq Ft Home
- Open Floorplan
- Cathedral Ceiling
- Ceiling Fan
- Skylights
- Blinds
- French Doors
- Family Room Off Kitchen
- Combination Dining and Living Room
- Inside Utility
- Laundry in unit
- Fire and Smoke Detector
Kitchen
- Eat-In Kitchen
- Range
- Microwave
- Dishwasher
- Disposal
Flooring
- Carpet
- Ceramic Tile
Bedrooms and Bathrooms
- 3 Bedrooms
- Split Bedroom Floorplan
- Walk-In Closet
- 2 Full Bathrooms
Outdoor Features
- Deck
- Covered patio or porch
Utilities
- Central Heating and Cooling System
- High Speed Internet
- Cable TV Available
Listing and Financial Details
- Visit Down Payment Resource Website
- Legal Lot and Block 182 / 1
- Assessor Parcel Number 32-22-28-1855-01-820
Community Details
Overview
- Cross Creek Subdivision
- The community has rules related to deed restrictions
Recreation
- Tennis Courts
- Community Playground
- Community Pool
- Park
Security
- Gated Community
Ownership History
Purchase Details
Home Financials for this Owner
Home Financials are based on the most recent Mortgage that was taken out on this home.Purchase Details
Purchase Details
Home Financials for this Owner
Home Financials are based on the most recent Mortgage that was taken out on this home.Purchase Details
Home Financials for this Owner
Home Financials are based on the most recent Mortgage that was taken out on this home.Purchase Details
Purchase Details
Purchase Details
Home Financials for this Owner
Home Financials are based on the most recent Mortgage that was taken out on this home.Purchase Details
Home Financials for this Owner
Home Financials are based on the most recent Mortgage that was taken out on this home.Purchase Details
Home Financials for this Owner
Home Financials are based on the most recent Mortgage that was taken out on this home.Purchase Details
Home Financials for this Owner
Home Financials are based on the most recent Mortgage that was taken out on this home.Purchase Details
Home Financials for this Owner
Home Financials are based on the most recent Mortgage that was taken out on this home.Purchase Details
Home Financials for this Owner
Home Financials are based on the most recent Mortgage that was taken out on this home.Similar Homes in the area
Home Values in the Area
Average Home Value in this Area
Purchase History
| Date | Type | Sale Price | Title Company |
|---|---|---|---|
| Warranty Deed | $490,000 | First Service Title | |
| Interfamily Deed Transfer | -- | Attorney | |
| Special Warranty Deed | $319,000 | Providence Title Company | |
| Warranty Deed | $279,900 | Penny Title | |
| Interfamily Deed Transfer | -- | None Available | |
| Deed | $100 | -- | |
| Warranty Deed | $244,900 | Prominence Title & Escrow Ll | |
| Warranty Deed | $178,000 | Chelsea Title Company | |
| Individual Deed | $356,000 | Landamerica Gulfatlantic Tit | |
| Warranty Deed | $173,000 | -- | |
| Warranty Deed | $148,000 | -- | |
| Warranty Deed | $141,100 | -- |
Mortgage History
| Date | Status | Loan Amount | Loan Type |
|---|---|---|---|
| Open | $410,310 | New Conventional | |
| Previous Owner | $255,200 | New Conventional | |
| Previous Owner | $5,000 | Stand Alone Second | |
| Previous Owner | $5,000 | Stand Alone Second | |
| Previous Owner | $268,620 | FHA | |
| Previous Owner | $268,620 | FHA | |
| Previous Owner | $188,000 | New Conventional | |
| Previous Owner | $26,700 | Unknown | |
| Previous Owner | $142,400 | New Conventional | |
| Previous Owner | $231,400 | Fannie Mae Freddie Mac | |
| Previous Owner | $138,400 | New Conventional | |
| Previous Owner | $140,600 | New Conventional | |
| Previous Owner | $133,950 | New Conventional |
Property History
| Date | Event | Price | Change | Sq Ft Price |
|---|---|---|---|---|
| 05/10/2022 05/10/22 | Sold | $490,000 | +12.6% | $250 / Sq Ft |
| 04/11/2022 04/11/22 | Pending | -- | -- | -- |
| 04/06/2022 04/06/22 | For Sale | $435,000 | +36.4% | $222 / Sq Ft |
| 02/28/2020 02/28/20 | Sold | $319,000 | 0.0% | $163 / Sq Ft |
| 02/02/2020 02/02/20 | Pending | -- | -- | -- |
| 01/29/2020 01/29/20 | For Sale | $319,000 | +14.0% | $163 / Sq Ft |
| 07/24/2017 07/24/17 | Off Market | $279,900 | -- | -- |
| 04/24/2017 04/24/17 | Sold | $279,900 | 0.0% | $143 / Sq Ft |
| 03/05/2017 03/05/17 | Pending | -- | -- | -- |
| 02/17/2017 02/17/17 | For Sale | $279,900 | -- | $143 / Sq Ft |
Tax History Compared to Growth
Tax History
| Year | Tax Paid | Tax Assessment Tax Assessment Total Assessment is a certain percentage of the fair market value that is determined by local assessors to be the total taxable value of land and additions on the property. | Land | Improvement |
|---|---|---|---|---|
| 2025 | $6,350 | $406,065 | -- | -- |
| 2024 | $6,142 | $405,400 | $105,000 | $300,400 |
| 2023 | $6,142 | $383,127 | $105,000 | $278,127 |
| 2022 | $4,504 | $283,245 | $0 | $0 |
| 2021 | $4,460 | $274,995 | $70,000 | $204,995 |
| 2020 | $3,926 | $250,273 | $0 | $0 |
| 2019 | $4,068 | $244,646 | $0 | $0 |
| 2018 | $4,067 | $240,084 | $55,000 | $185,084 |
| 2017 | $4,359 | $212,542 | $48,000 | $164,542 |
| 2016 | $4,379 | $207,614 | $48,000 | $159,614 |
| 2015 | $2,732 | $195,996 | $48,000 | $147,996 |
| 2014 | -- | $177,943 | $46,000 | $131,943 |
Agents Affiliated with this Home
-
Kim Blaylock

Seller's Agent in 2022
Kim Blaylock
HOMEVEST REALTY
(407) 497-9321
62 Total Sales
-
Paul McGarigal

Buyer's Agent in 2022
Paul McGarigal
RE/MAX SELECT GROUP
101 Total Sales
-
Carmen Torman
C
Seller's Agent in 2020
Carmen Torman
TEAM TORMAN REALTY LLC
(407) 718-6077
7 Total Sales
-
Barbara Vance PA

Seller's Agent in 2017
Barbara Vance PA
PREMIER SOTHEBYS INT'L REALTY
(407) 947-6236
73 Total Sales
Map
Source: Stellar MLS
MLS Number: O5492513
APN: 32-2228-1855-01-820
- 578 Darkwood Ave
- 438 Drexel Ridge Cir
- 400 Bridge Creek Blvd
- 701 Little Hampton Ln
- 466 Drexel Ridge Cir
- 2165 Leather Fern Dr
- 2167 Velvet Leaf Dr
- 442 Anessa Rose Loop
- 3231 Furlong Way
- 390 Anessa Rose Loop
- 191 Chickasaw Berry Rd
- 1890 Twin Lake Dr
- 10193 Brocksport Cir
- 1978 Fishtail Fern Way
- 6462 Roseberry Ct
- 1812 Leather Fern Dr
- 10013 Brocksport Cir
- 815 Grovesmere Loop
- 10032 Brocksport Cir
- 10417 Oakview Pointe Terrace
