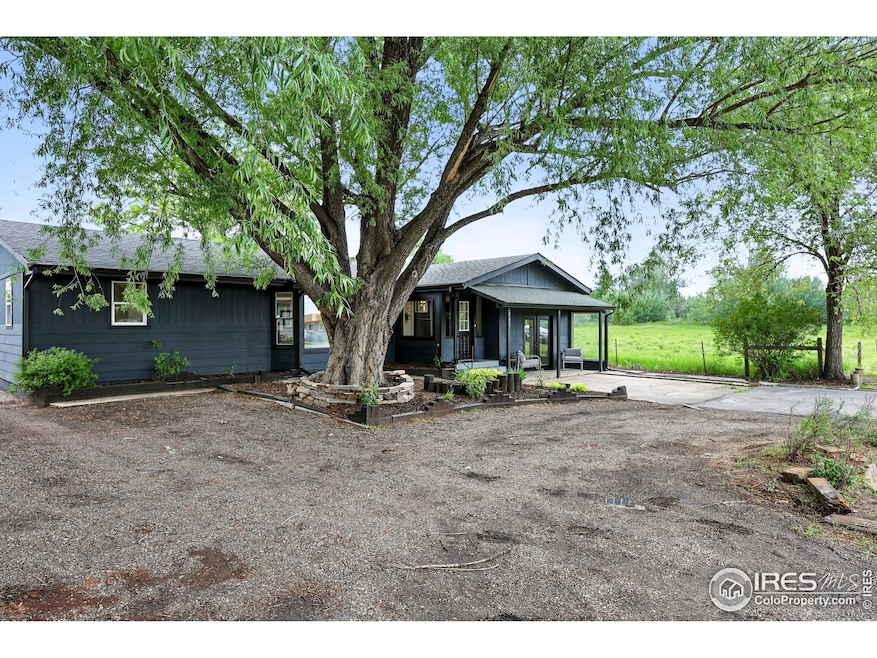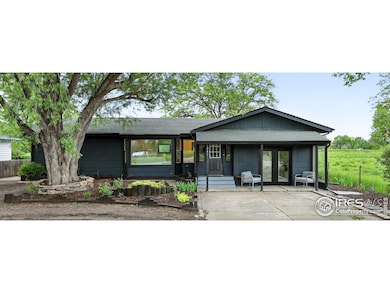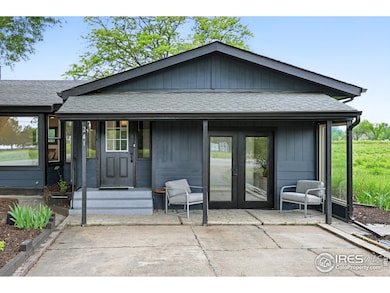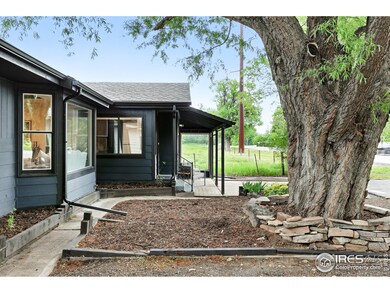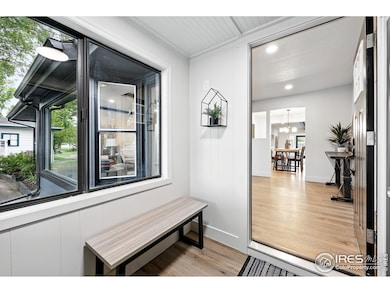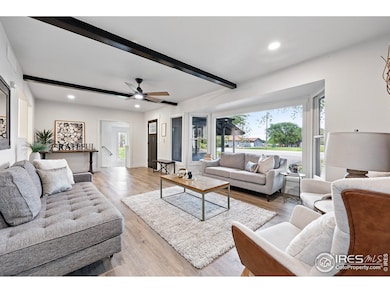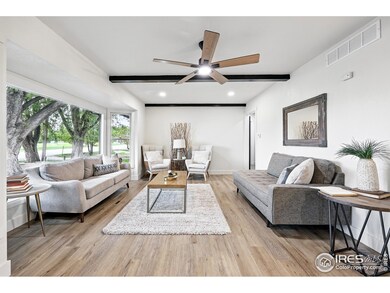
241 N Taft Hill Rd Fort Collins, CO 80521
Estimated payment $3,680/month
Highlights
- Sun or Florida Room
- Cottage
- 2 Car Detached Garage
- No HOA
- Home Office
- Oversized Parking
About This Home
Welcome to 241 N Taft Hill Rd - where Old Town charm meets westside elbow room and workshop dreams. This fully updated 3 bed, 2 bath ranch serves up ~1,600 sq ft of good vibes and practical perks. The open living space is light, bright, and beams with actual beams, while the sleek kitchen brings the drama with black tile, quartz counters, and stainless steel everything. Got a hobby, side hustle, or just need to escape your family for 20 minutes a day? We got you. This home features a separate entrance ideal for a home office, massage studio, or the private salon you swore you'd open after that one amazing hair class. Outside? Oh yes. You've got a massive detached workshop/garage ready for your tools, toys, or secret band practice space. All of this on the peaceful west edge of Old Town Fort Collins, with mountain views and quick access to trails, breweries, and the best dang burritos in town. Fresh paint, new finishes, tons of flex space, and zero HOA. Live, work, create, repeat.
Home Details
Home Type
- Single Family
Est. Annual Taxes
- $2,084
Year Built
- Built in 1957
Lot Details
- 9,800 Sq Ft Lot
- Partially Fenced Property
- Wood Fence
- Rock Outcropping
- Level Lot
- Landscaped with Trees
Parking
- 2 Car Detached Garage
- Oversized Parking
- Driveway Level
Home Design
- Cottage
- Wood Frame Construction
- Composition Roof
Interior Spaces
- 1,578 Sq Ft Home
- 1-Story Property
- Ceiling Fan
- Family Room
- Dining Room
- Home Office
- Recreation Room with Fireplace
- Sun or Florida Room
- Fire and Smoke Detector
- Property Views
Kitchen
- Eat-In Kitchen
- Electric Oven or Range
- Microwave
- Dishwasher
- Disposal
Flooring
- Carpet
- Laminate
Bedrooms and Bathrooms
- 3 Bedrooms
- Primary Bathroom is a Full Bathroom
- Primary bathroom on main floor
- Bathtub and Shower Combination in Primary Bathroom
- Walk-in Shower
Laundry
- Laundry on main level
- Washer and Dryer Hookup
Outdoor Features
- Patio
- Outdoor Storage
Location
- Mineral Rights Excluded
- Near Farm
Schools
- Irish Elementary School
- Lincoln Middle School
- Poudre High School
Utilities
- Cooling Available
- Forced Air Heating System
- Satellite Dish
- Cable TV Available
Additional Features
- Accessible Doors
- Green Energy Fireplace or Wood Stove
- Grass Field
Community Details
- No Home Owners Association
- 19715 19715 Subdivision
Listing and Financial Details
- Assessor Parcel Number R0147524
Map
Home Values in the Area
Average Home Value in this Area
Tax History
| Year | Tax Paid | Tax Assessment Tax Assessment Total Assessment is a certain percentage of the fair market value that is determined by local assessors to be the total taxable value of land and additions on the property. | Land | Improvement |
|---|---|---|---|---|
| 2025 | $2,084 | $32,106 | $1,340 | $30,766 |
| 2024 | $1,983 | $32,106 | $1,340 | $30,766 |
| 2022 | $1,568 | $23,554 | $1,390 | $22,164 |
| 2021 | $1,599 | $24,231 | $1,430 | $22,801 |
| 2020 | $1,688 | $25,025 | $1,430 | $23,595 |
| 2019 | $1,695 | $25,025 | $1,430 | $23,595 |
| 2018 | $1,571 | $24,286 | $1,440 | $22,846 |
| 2017 | $1,565 | $24,286 | $1,440 | $22,846 |
| 2016 | $1,092 | $19,820 | $1,592 | $18,228 |
| 2015 | $1,084 | $19,820 | $1,590 | $18,230 |
| 2014 | $758 | $16,200 | $1,590 | $14,610 |
Property History
| Date | Event | Price | Change | Sq Ft Price |
|---|---|---|---|---|
| 05/02/2024 05/02/24 | Sold | $425,000 | -5.3% | $269 / Sq Ft |
| 04/21/2024 04/21/24 | Off Market | $449,000 | -- | -- |
| 04/05/2024 04/05/24 | Price Changed | $449,000 | -4.3% | $285 / Sq Ft |
| 03/17/2024 03/17/24 | For Sale | $469,000 | -- | $297 / Sq Ft |
Purchase History
| Date | Type | Sale Price | Title Company |
|---|---|---|---|
| Warranty Deed | $425,000 | Land Title | |
| Warranty Deed | $360,000 | None Listed On Document | |
| Deed | $18,300 | -- |
Mortgage History
| Date | Status | Loan Amount | Loan Type |
|---|---|---|---|
| Open | $100,000 | New Conventional | |
| Closed | $130,000 | New Conventional | |
| Open | $427,000 | Construction |
Similar Homes in Fort Collins, CO
Source: IRES MLS
MLS Number: 1036282
APN: 97091-04-024
- 2000 Laporte Ave
- 409 N Impala Dr
- 1700 W Mountain Ave Unit 1
- 1605 Collins Ct
- 1601 Collins Ct
- 237 Clover Ln
- 419 S Impala Dr Unit 10C
- 2215 W Mulberry St
- 2211 W Mulberry St Unit 52
- 2211 W Mulberry St Unit 81
- 2211 W Mulberry St Unit 264
- 2211 W Mulberry St Unit 11
- 2211 W Mulberry St Unit 31
- 2211 W Mulberry St Unit 220
- 315 N Hollywood St
- 512 Cook Dr
- 1343 Cherry St
- 2507 Woodvalley Ct
- 1615 W Mulberry St
- 305 S Hollywood St
