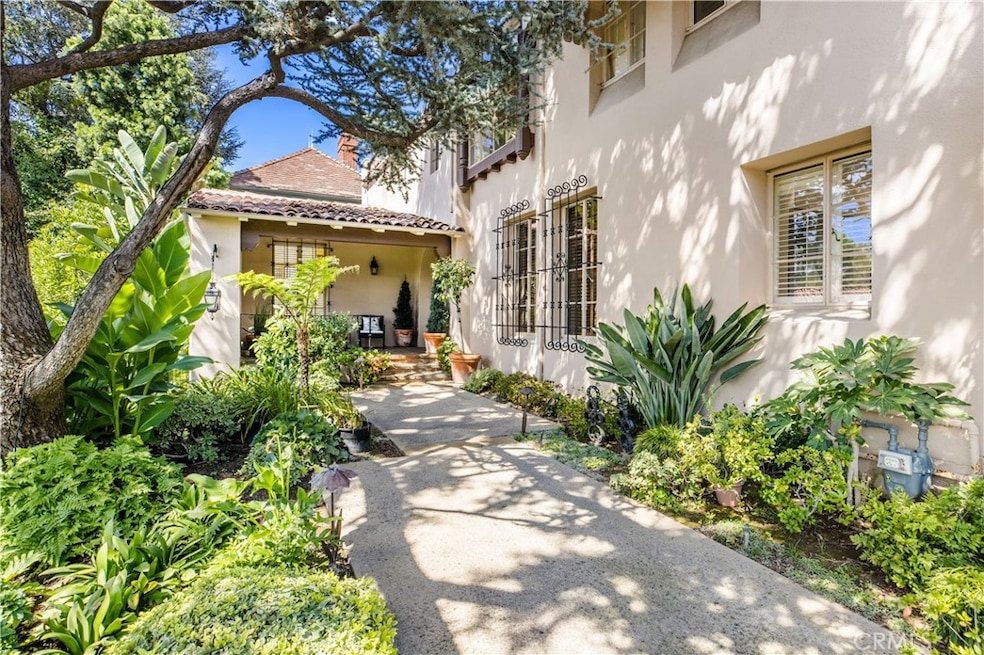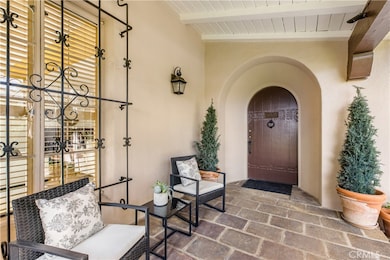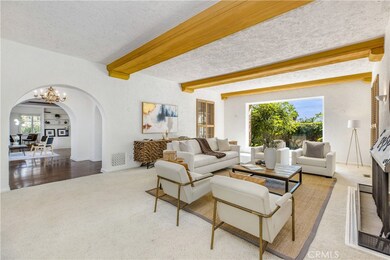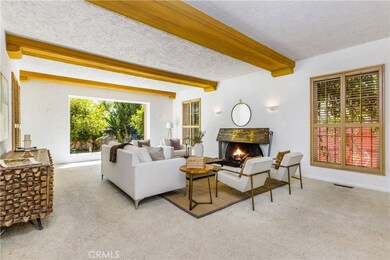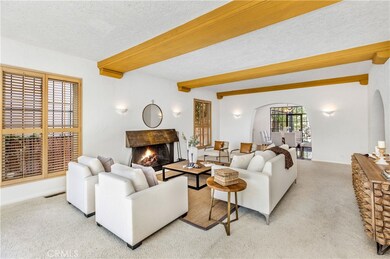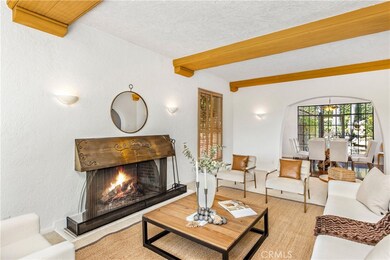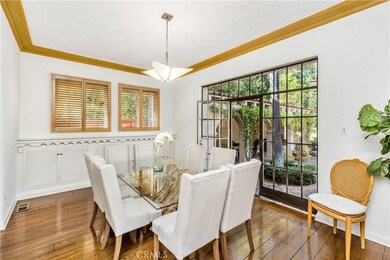
241 W Kenneth Rd Glendale, CA 91202
Verdugo Viejo NeighborhoodHighlights
- In Ground Spa
- Primary Bedroom Suite
- No HOA
- Herbert Hoover High School Rated A-
- City Lights View
- Den
About This Home
As of March 2025Experience a once-in-a-lifetime opportunity to own one of Glendale's original Grand Estates, which was home to the same family for over 50 years. Picture yourself arriving at your grand double wrought iron electric gates, surrounded by towering palm trees. As you glide up the 125-foot brick driveway lined with lush landscaping, you enter your spacious three-car garage—ideal for adding a large ADU. This "move-in ready" stunning home, designed by the world-renowned architect Alfred F. Priest in 1929, embodies timeless elegance and craftsmanship.
This charming two-story Spanish Revival masterpiece features 3 bedrooms and 3.5 bathrooms, along with a spacious living room, den and breakfast nook. Every room is filled with natural light, creating a warm and inviting atmosphere. The living room features a picturesque window overlooking tranquil landscaped gardens, a cozy wood-burning fireplace and plenty of space for entertaining or spending quality time with family and friends. The kitchen is a custom-designed St. Charles, equipped with a four-burner cooktop, Sub-Zero refrigerator, double oven, and a double sink with a dishwasher. Conveniently located near the kitchen and breakfast nook is the laundry room, while a half bath is just off the grand entryway.
The dining room, featuring built-in sidebar cabinets, is bathed in natural light from the original double multi-panel wrought iron doors, which open to a spacious brick backyard. The backyard includes a fire pit, fireplace, jacuzzi and a covered patio with space for hosting. Additionally, it boasts a half-court basketball for all those who have love for the sport!
The primary bedroom features a large walk-in closet, a dressing area, and an additional wall of mirrored closets. The en-suite bathroom includes a Japanese soaking tub, a double-head shower, a bidet, and a makeup station. There are also two additional bedrooms, each with full bath amenities and walk-in closets.
While the private driveway is shared with the neighboring property, each homeowner owns their respective portion of land down to the center of the driveway. There is no recorded easement, ensuring clear ownership rights for both properties.
Come and see for yourself how captivating this home truly is.
Home Details
Home Type
- Single Family
Est. Annual Taxes
- $2,412
Year Built
- Built in 1929
Lot Details
- 0.29 Acre Lot
- Security Fence
- Paved or Partially Paved Lot
- Flag Lot
- Front and Back Yard Sprinklers
- Garden
- Density is up to 1 Unit/Acre
- Property is zoned GLR1*
Parking
- 3 Car Garage
Home Design
- Tile Roof
Interior Spaces
- 3,948 Sq Ft Home
- 2-Story Property
- Formal Entry
- Living Room with Fireplace
- Den
- City Lights Views
Bedrooms and Bathrooms
- 3 Bedrooms
- All Upper Level Bedrooms
- Primary Bedroom Suite
- Walk-In Closet
- 4 Full Bathrooms
Laundry
- Laundry Room
- Laundry Chute
Outdoor Features
- In Ground Spa
- Exterior Lighting
Additional Features
- Urban Location
- Central Heating and Cooling System
Community Details
- No Home Owners Association
Listing and Financial Details
- Tax Lot 25
- Tax Tract Number 0
- Assessor Parcel Number 5632019019
- $512 per year additional tax assessments
Ownership History
Purchase Details
Home Financials for this Owner
Home Financials are based on the most recent Mortgage that was taken out on this home.Purchase Details
Purchase Details
Home Financials for this Owner
Home Financials are based on the most recent Mortgage that was taken out on this home.Map
Similar Homes in Glendale, CA
Home Values in the Area
Average Home Value in this Area
Purchase History
| Date | Type | Sale Price | Title Company |
|---|---|---|---|
| Grant Deed | $2,450,000 | Stewart Title Of California In | |
| Interfamily Deed Transfer | -- | None Available | |
| Interfamily Deed Transfer | -- | Stewart Title |
Mortgage History
| Date | Status | Loan Amount | Loan Type |
|---|---|---|---|
| Open | $1,960,000 | New Conventional | |
| Previous Owner | $185,400 | No Value Available |
Property History
| Date | Event | Price | Change | Sq Ft Price |
|---|---|---|---|---|
| 03/19/2025 03/19/25 | Sold | $2,450,000 | -2.0% | $621 / Sq Ft |
| 02/08/2025 02/08/25 | Pending | -- | -- | -- |
| 01/27/2025 01/27/25 | For Sale | $2,499,900 | -- | $633 / Sq Ft |
Tax History
| Year | Tax Paid | Tax Assessment Tax Assessment Total Assessment is a certain percentage of the fair market value that is determined by local assessors to be the total taxable value of land and additions on the property. | Land | Improvement |
|---|---|---|---|---|
| 2024 | $2,412 | $174,940 | $49,722 | $125,218 |
| 2023 | $2,367 | $171,511 | $48,748 | $122,763 |
| 2022 | $2,327 | $168,149 | $47,793 | $120,356 |
| 2021 | $2,267 | $164,853 | $46,856 | $117,997 |
| 2019 | $2,192 | $159,966 | $45,467 | $114,499 |
| 2018 | $2,023 | $156,830 | $44,576 | $112,254 |
| 2016 | $1,887 | $150,742 | $42,846 | $107,896 |
| 2015 | $1,853 | $148,479 | $42,203 | $106,276 |
| 2014 | $1,851 | $145,572 | $41,377 | $104,195 |
Source: California Regional Multiple Listing Service (CRMLS)
MLS Number: GD25005753
APN: 5632-019-019
- 125 W Mountain St Unit 115
- 103 W Mountain St Unit C
- 1640 Parkridge Dr
- 1333 Valley View Rd Unit 9
- 1425 N Maryland Ave
- 1325 Valley View Rd Unit 201
- 1313 Valley View Rd Unit 206
- 1244 N Columbus Ave
- 1236 N Columbus Ave Unit 41
- 1521 N Columbus Ave
- 1466 N Pacific Ave
- 1155 N Brand Blvd Unit 706
- 1153 San Rafael Ave Unit 105
- 1214 Dorothy Dr
- 1651 Ridgeview Dr
- 1860 Maginn Dr
- 0 N Idlewood Rd
- 1558 Hillcrest Ave
- 523 Meadows Dr
- 1142 Campbell St Unit 307
