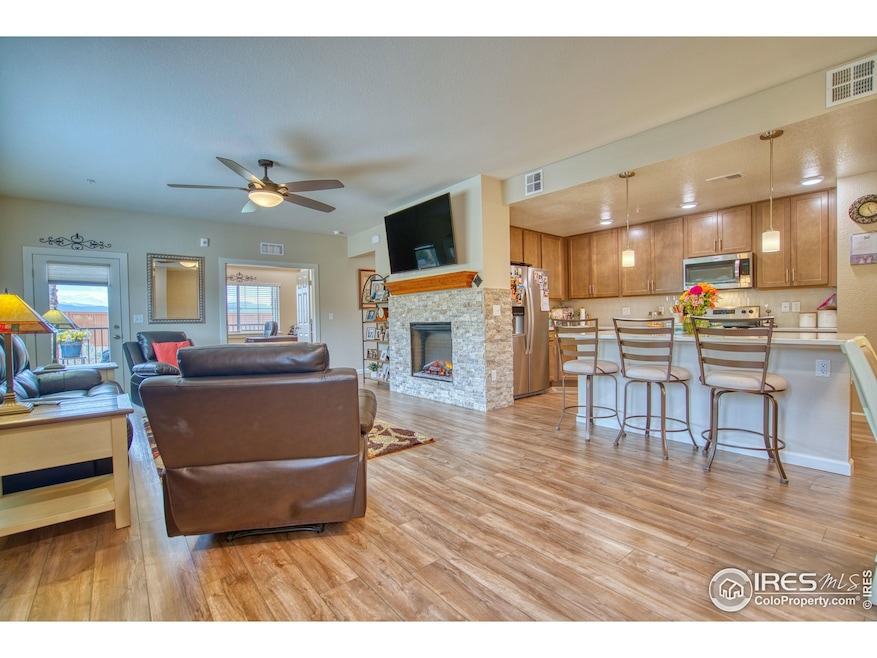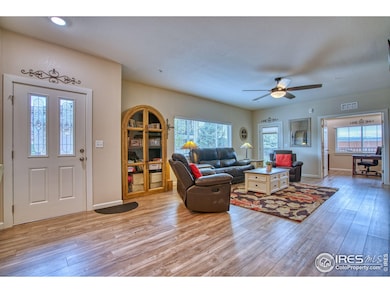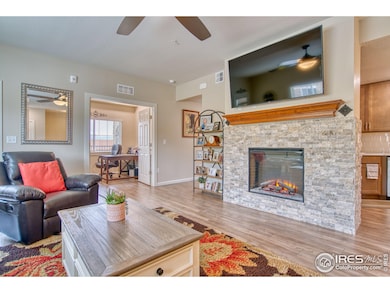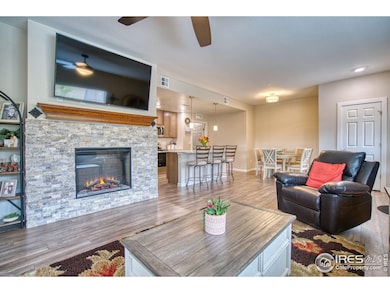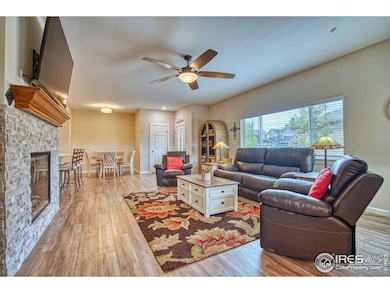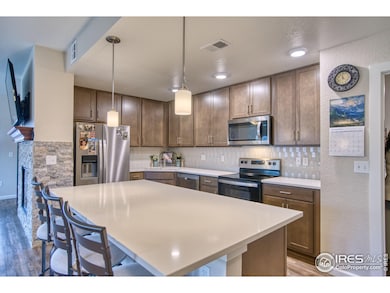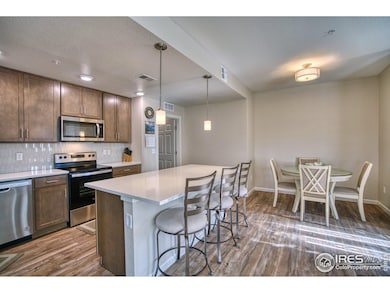2417 Calais Dr Unit 19 D Longmont, CO 80504
East Side NeighborhoodEstimated payment $3,450/month
Highlights
- 1.57 Acre Lot
- End Unit
- Cul-De-Sac
- Open Floorplan
- Home Office
- Enclosed Patio or Porch
About This Home
Looking for low-maintenance living without giving up space or style? This 2024 ground-level condo offers the perfect blend of comfort, flexibility, and modern design. Conveniently located near Ute Creek Golf Course, restaurants, shopping, and quick access to HWY 66, 287, and I-25.The open, sun-filled floorplan includes 2 bedrooms, 2 bathrooms, and a dedicated office/study-ideal for working from home. The primary suite is a peaceful retreat with a spa-inspired 5-piece bathroom. You'll love cooking in the beautiful kitchen with quartz countertops, a big center island, and 42" cabinets. Cozy up by the fireplace or unwind on your private patio with mountain views. Need extra space? The 8x20 bonus room gives you room to create-home gym, workshop, hobby area, or extra office. The tandem 2-car garage adds abundant storage and parking. High-efficiency mechanicals keep utility costs low. This home offers exceptional value and a truly effortless lifestyle.
Townhouse Details
Home Type
- Townhome
Year Built
- Built in 2024
Lot Details
- End Unit
- No Units Located Below
- Cul-De-Sac
HOA Fees
- $435 Monthly HOA Fees
Parking
- 2 Car Attached Garage
- Garage Door Opener
- Driveway Level
Home Design
- Entry on the 1st floor
- Brick Veneer
- Wood Frame Construction
- Composition Roof
- Composition Shingle
Interior Spaces
- 1,558 Sq Ft Home
- 1-Story Property
- Open Floorplan
- Ceiling Fan
- Electric Fireplace
- Dining Room
- Home Office
- Property Views
Kitchen
- Eat-In Kitchen
- Electric Oven or Range
- Microwave
- Dishwasher
- Kitchen Island
- Disposal
Flooring
- Carpet
- Luxury Vinyl Tile
Bedrooms and Bathrooms
- 2 Bedrooms
- Walk-In Closet
- 2 Full Bathrooms
- Primary bathroom on main floor
- Walk-in Shower
Laundry
- Laundry on main level
- Dryer
- Washer
Home Security
Accessible Home Design
- Accessible Hallway
Outdoor Features
- Enclosed Patio or Porch
- Exterior Lighting
Schools
- Alpine Elementary School
- Timberline Middle School
- Skyline High School
Utilities
- Forced Air Heating and Cooling System
- High Speed Internet
- Cable TV Available
Listing and Financial Details
- Assessor Parcel Number R0617488
Community Details
Overview
- Association fees include common amenities, trash, snow removal, ground maintenance, management, maintenance structure
- 18 At Ute Creek Sentry Mgmt Association, Phone Number (303) 827-8659
- 18 At Ute Creek Condos Subdivision
Pet Policy
- Dogs and Cats Allowed
Security
- Fire and Smoke Detector
Map
Home Values in the Area
Average Home Value in this Area
Property History
| Date | Event | Price | List to Sale | Price per Sq Ft |
|---|---|---|---|---|
| 11/21/2025 11/21/25 | For Sale | $480,000 | -- | $308 / Sq Ft |
Source: IRES MLS
MLS Number: 1047738
- 2417 Calais Dr Unit G
- 2435 Calais Dr Unit A
- 2435 Calais Dr Unit H
- 2435 Calais Dr Unit 20-E
- 2435 Calais Dr Unit G
- 2435 Calais Dr Unit B
- 2435 Calais Dr Unit I
- 2328 Calais Dr Unit B
- 2324 Calais Dr Unit A
- 2321 Calais Dr Unit 15G
- 2307 Calais Dr Unit 13A
- 1458 Coral Place
- 1484 Coral Place
- 2225 Calais Dr
- 2215 Calais Dr Unit I
- 2481 Santa fe Dr Unit A
- 1012 Sonoma Cir Unit 5B
- 1442 Coral Place
- 1444 Coral Place
- 1440 Coral Place
- 1927 Rannoch Dr
- 1100 E 17th Ave
- 1963 Winding Dr
- 2205 Alpine St
- 1451 Whitehall Dr
- 1605 County Line Rd
- 1313 Laurel Ct
- 1430 Morningside Dr
- 2650 Erfert St
- 1205 Pace St
- 1430 Lashley St
- 2770 Copper Peak Ln
- 1419 Red Mountain Dr
- 1022 Morning Dove Dr
- 750 Crisman Dr
- 920 Cedar Pine Dr
- 1615 Red Mountain Dr
- 1637 Kimbark St
- 1631 Kimbark St Unit 1
- 905 Pasque Dr
