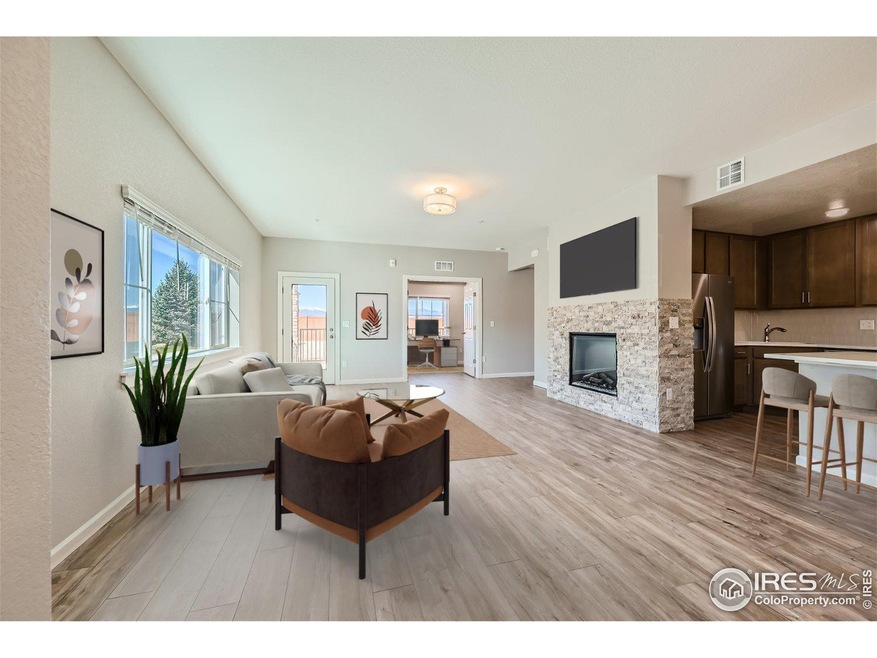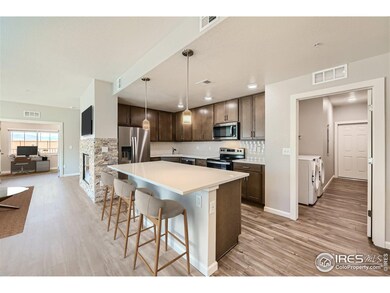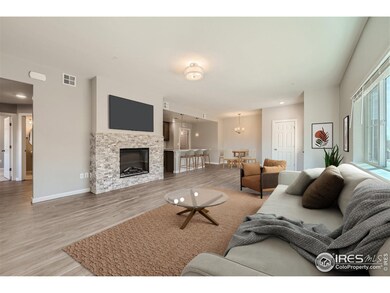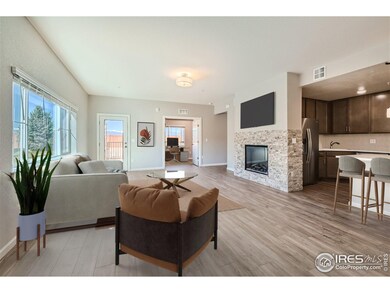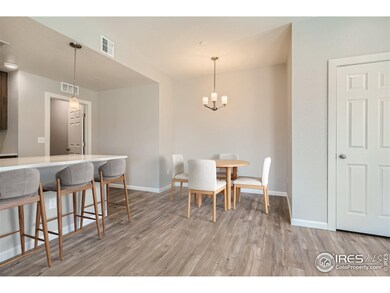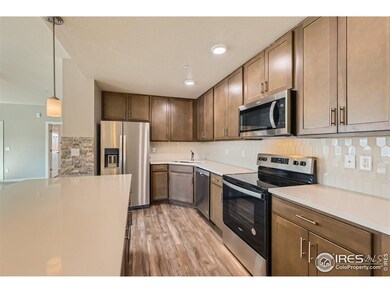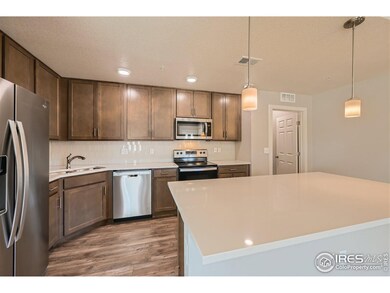
2417 Calais Dr Unit D Longmont, CO 80504
East Side NeighborhoodHighlights
- New Construction
- Farmhouse Style Home
- Balcony
- Open Floorplan
- Home Office
- 2 Car Attached Garage
About This Home
As of August 2024Newly Completed! (*Back on market due to buyer's sale contingency falling through*) Brand New Sonoma Village Condos; Longmont's newest condominiums featuring granite countertops throughout, 42" birch cabinets, stainless steel appliances, 5-piece primary baths, high-efficiency furnace, A/C and more (see documents for full list of standard features). Photos are of same floorplan and show accurate finish quality, while colors vary slightly. Photos have been virtually staged to show interior design possibilities. 9 unique floor plans ranging from 1bed/1bath to 3 bed/2 bath, all with 1-2 car garages, priced from $409,350 to $514,750 (final prices). In Northeast Longmont off Pace/66th, you are close to shopping, restaurants, bike trails, open space, Union Reservoir, and just around the corner from Ute Creek Golf Course.
Townhouse Details
Home Type
- Townhome
Est. Annual Taxes
- $3,166
Year Built
- Built in 2024 | New Construction
HOA Fees
- $325 Monthly HOA Fees
Parking
- 2 Car Attached Garage
- Garage Door Opener
Home Design
- Farmhouse Style Home
- Wood Frame Construction
- Composition Roof
Interior Spaces
- 1,558 Sq Ft Home
- 1-Story Property
- Open Floorplan
- Ceiling height of 9 feet or more
- Circulating Fireplace
- Electric Fireplace
- Dining Room
- Home Office
Kitchen
- Eat-In Kitchen
- Electric Oven or Range
- Microwave
- Dishwasher
- Disposal
Flooring
- Carpet
- Tile
- Vinyl
Bedrooms and Bathrooms
- 2 Bedrooms
- Walk-In Closet
- 2 Full Bathrooms
Laundry
- Laundry on main level
- Washer and Dryer Hookup
Schools
- Alpine Elementary School
- Heritage Middle School
- Skyline High School
Utilities
- Forced Air Heating and Cooling System
- High Speed Internet
- Cable TV Available
Additional Features
- Level Entry For Accessibility
- Balcony
- No Units Located Below
Community Details
Overview
- Association fees include common amenities, trash, snow removal, ground maintenance, management, utilities, maintenance structure
- Built by Antero Homes
- Sonoma Village Subdivision
Recreation
- Park
Similar Homes in Longmont, CO
Home Values in the Area
Average Home Value in this Area
Property History
| Date | Event | Price | Change | Sq Ft Price |
|---|---|---|---|---|
| 08/09/2024 08/09/24 | Sold | $491,900 | 0.0% | $316 / Sq Ft |
| 07/03/2024 07/03/24 | Pending | -- | -- | -- |
| 06/26/2024 06/26/24 | For Sale | $491,900 | 0.0% | $316 / Sq Ft |
| 06/10/2024 06/10/24 | Price Changed | $491,900 | +5.6% | $316 / Sq Ft |
| 06/10/2024 06/10/24 | Pending | -- | -- | -- |
| 06/03/2024 06/03/24 | Off Market | $465,700 | -- | -- |
| 10/27/2023 10/27/23 | Pending | -- | -- | -- |
| 10/27/2023 10/27/23 | For Sale | $465,700 | -- | $299 / Sq Ft |
Tax History Compared to Growth
Tax History
| Year | Tax Paid | Tax Assessment Tax Assessment Total Assessment is a certain percentage of the fair market value that is determined by local assessors to be the total taxable value of land and additions on the property. | Land | Improvement |
|---|---|---|---|---|
| 2025 | $92 | $30,938 | -- | $30,938 |
| 2024 | $92 | $30,938 | -- | $30,938 |
Agents Affiliated with this Home
-
Brian Hellwig

Seller's Agent in 2024
Brian Hellwig
RE/MAX
(303) 818-6592
19 in this area
92 Total Sales
-
Spencer Hellwig

Seller Co-Listing Agent in 2024
Spencer Hellwig
RE/MAX
(720) 935-0834
15 in this area
41 Total Sales
-
Heather Berry

Buyer's Agent in 2024
Heather Berry
LoKation Real Estate-Longmont
(303) 827-8659
5 in this area
90 Total Sales
Map
Source: IRES MLS
MLS Number: 998938
APN: 1205252-66-006
- 2417 Calais Dr Unit 19 D
- 2417 Calais Dr Unit G
- 2435 Calais Dr Unit G
- 2435 Calais Dr Unit B
- 2435 Calais Dr Unit A
- 2435 Calais Dr Unit H
- 2435 Calais Dr Unit I
- 2405 Calais Dr Unit 18A
- 2239 Calais Dr Unit 11F
- 2239 Calais Dr Unit F
- 2239 Calais Dr Unit E
- 1122 Olympia Ave Unit 12H
- 1444 Coral Place
- 1440 Coral Place
- 2432 Tyrrhenian Dr
- 1450 Coral Place
- 1454 Coral Place
- 1438 Coral Place
- 2140 Santa fe Dr
- 1434 Coral Place
