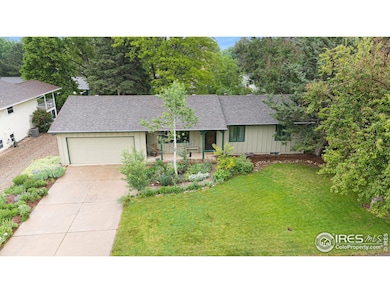
2420 Sheffield Cir E Fort Collins, CO 80526
Lexington Green NeighborhoodEstimated payment $3,846/month
Highlights
- Very Popular Property
- Clubhouse
- Wood Flooring
- Rocky Mountain High School Rated A-
- Deck
- No HOA
About This Home
Welcome to 2420 Sheffield Cir E, a beautifully maintained, move-in-ready home nestled in the highly sought-after Lexington Green neighborhood of Fort Collins. Just one block from the neighborhood pool, tennis courts, and pickleball courts; this home is within walking distance to Rolland Moore Park, and offers an unbeatable blend of community amenities and natural beauty. Step inside to discover a bright open-concept layout designed for comfortable living and effortless entertaining. This charming residence features a number of thoughtful updates, including a new roof installed in December 2023 and professional whole-house painting in 2020. The main floor bathroom was recently updated in 2024, and the furnace has been serviced annually for peace of mind. Additional care has gone into maintaining key systems such as the sewer line, as well as the water heater that was replaced in 2021. The sprinkler system was redone in 2019, ensuring your outdoor space remains lush and easy to maintain. One of the standout features of this home is the large covered deck that looks out on the meticulously landscaped backyard which creates a serene retreat perfect for relaxing or hosting gatherings. This house also provides a private office for the remote worker that creates a quiet working space while you are at home. The oversized garage offers ample space for larger vehicles and extra storage. With this homes combination of smart updates, ideal location, and peaceful surroundings, it offers the perfect balance of comfort, style, and convenience. Don't miss your chance to own this Fort Collins gem-schedule your showing today before it's gone!
Home Details
Home Type
- Single Family
Est. Annual Taxes
- $2,359
Year Built
- Built in 1972
Lot Details
- 9,200 Sq Ft Lot
- Wood Fence
- Level Lot
- Landscaped with Trees
- Property is zoned RL
Parking
- 2 Car Attached Garage
- Garage Door Opener
Home Design
- Wood Frame Construction
- Composition Roof
Interior Spaces
- 2,124 Sq Ft Home
- 1-Story Property
- Circulating Fireplace
- Double Pane Windows
- Window Treatments
- Family Room
- Dining Room
- Home Office
Kitchen
- Electric Oven or Range
- Microwave
- Freezer
- Dishwasher
- Disposal
Flooring
- Wood
- Carpet
Bedrooms and Bathrooms
- 3 Bedrooms
- Primary bathroom on main floor
Laundry
- Dryer
- Washer
Basement
- Basement Fills Entire Space Under The House
- Laundry in Basement
Home Security
- Radon Detector
- Fire and Smoke Detector
Schools
- Bennett Elementary School
- Blevins Middle School
- Rocky Mountain High School
Utilities
- Forced Air Heating and Cooling System
- High Speed Internet
- Satellite Dish
- Cable TV Available
Additional Features
- Low Pile Carpeting
- Deck
Listing and Financial Details
- Assessor Parcel Number R0099503
Community Details
Overview
- No Home Owners Association
- Lexington Green Subdivision
Amenities
- Clubhouse
Recreation
- Tennis Courts
Map
Home Values in the Area
Average Home Value in this Area
Tax History
| Year | Tax Paid | Tax Assessment Tax Assessment Total Assessment is a certain percentage of the fair market value that is determined by local assessors to be the total taxable value of land and additions on the property. | Land | Improvement |
|---|---|---|---|---|
| 2025 | $2,359 | $34,967 | $3,015 | $31,952 |
| 2024 | $2,244 | $34,967 | $3,015 | $31,952 |
| 2022 | $2,429 | $25,722 | $3,128 | $22,594 |
| 2021 | $2,455 | $26,463 | $3,218 | $23,245 |
| 2020 | $2,358 | $25,204 | $3,218 | $21,986 |
| 2019 | $2,368 | $25,204 | $3,218 | $21,986 |
| 2018 | $2,149 | $23,580 | $3,240 | $20,340 |
| 2017 | $2,142 | $23,580 | $3,240 | $20,340 |
| 2016 | $1,859 | $20,362 | $3,582 | $16,780 |
| 2015 | $1,845 | $20,360 | $3,580 | $16,780 |
| 2014 | $1,709 | $18,740 | $3,580 | $15,160 |
Purchase History
| Date | Type | Sale Price | Title Company |
|---|---|---|---|
| Interfamily Deed Transfer | -- | None Available | |
| Warranty Deed | $174,900 | -- | |
| Quit Claim Deed | -- | -- |
Similar Homes in Fort Collins, CO
Source: IRES MLS
MLS Number: 1035363
APN: 97223-12-101
- 1740 Concord Dr
- 1707 Valley Forge Ave
- 2800 S Taft Hill Rd
- 2132 Water Blossom Ln
- 2300 Limousine Ct
- 2312 Hampshire Ct
- 2219 Karakul Dr
- 3014 Broadwing Rd
- 1601 W Swallow Rd
- 1872 Marlborough Ct
- 2501 Leghorn Dr
- 2449 W Stuart St
- 1100 Evenstar Ct
- 2613 Fox Run Ct
- 1609 Underhill Dr Unit 5
- 1609 Underhill Dr Unit 3
- 3307 Liverpool St
- 3301 Downing Ct
- 1021 Rolland Moore Dr Unit G
- 1919 Dorset Dr






