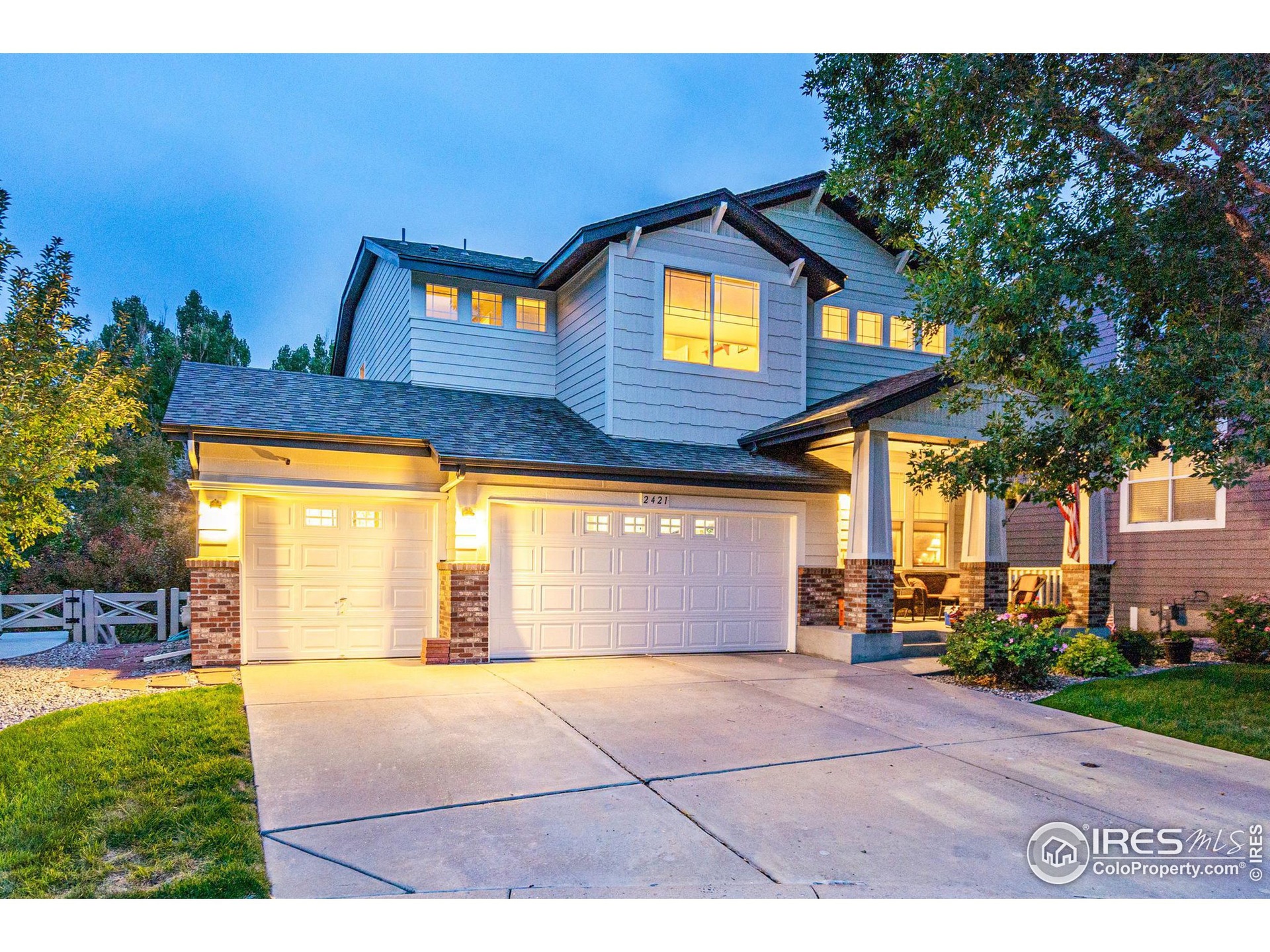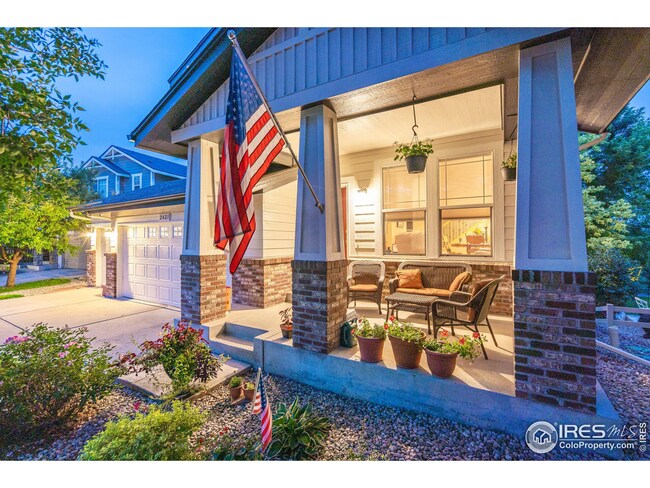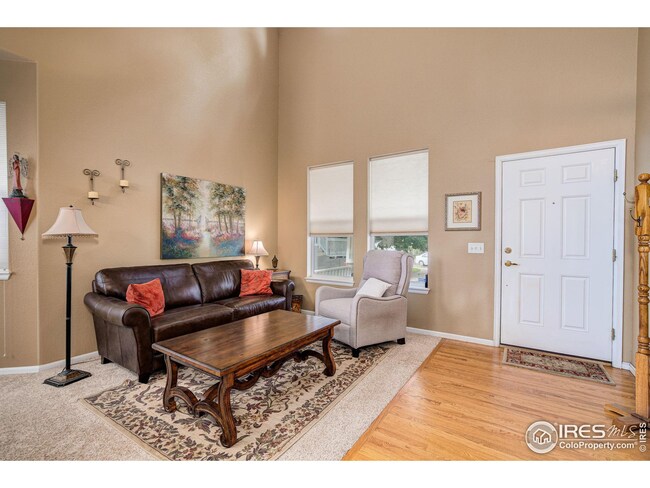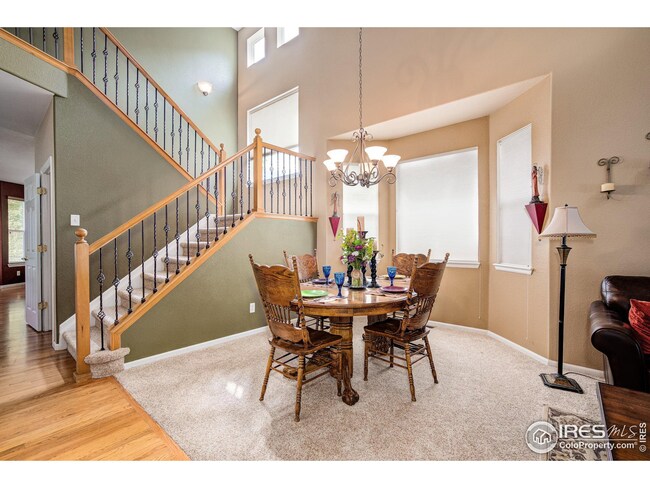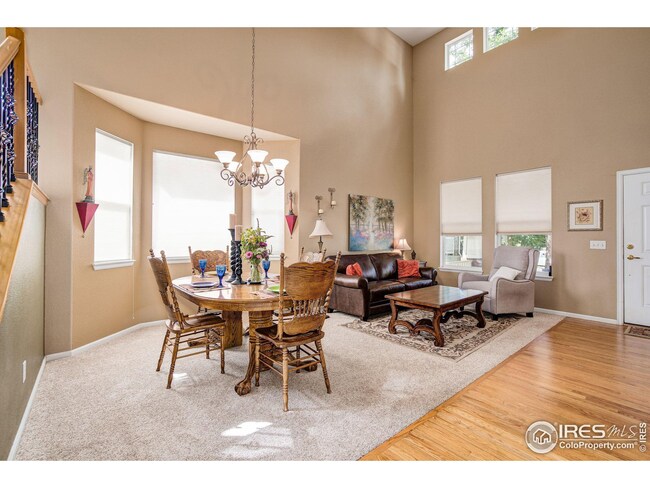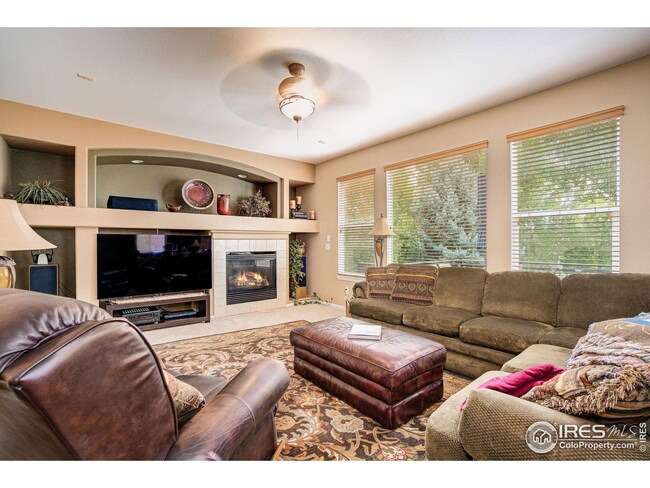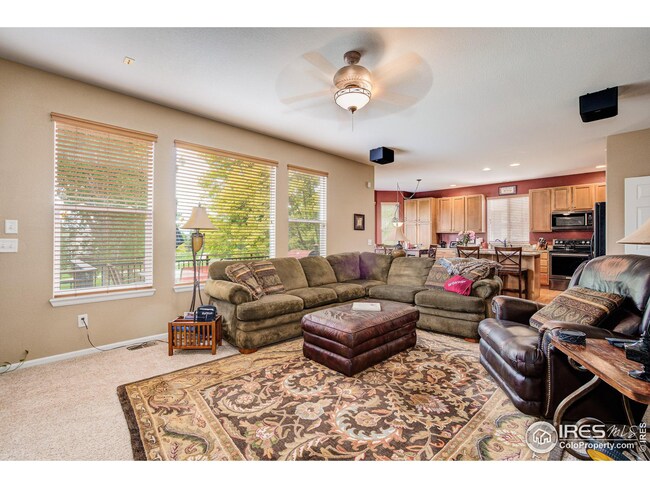
2421 Chandler Ct Fort Collins, CO 80528
Westchase NeighborhoodEstimated Value: $745,000 - $827,194
Highlights
- Open Floorplan
- Deck
- Cathedral Ceiling
- Bacon Elementary School Rated A-
- Contemporary Architecture
- Wood Flooring
About This Home
As of December 2022Fabulous home located in quiet cul-de-sac in Westchase neighborhood! Main floor features a bright and light formal sitting/dining room with vaulted 2-story ceilings. A grand staircase leads you to the second floor with primary bedroom, two additional bedrooms with a Jack/Jill bath and laundry. Main floor also offers private home office and/or bedroom with a 3/4 bath with oversized walk-in shower. Relax and enjoy a well thought-out open great room with cozy fireplace that adjoins an amazing kitchen with large kitchen island, breakfast nook, all kitchen appliances and extra counter space. Very spacious upper level master suite with a sizable 5-piece master bath and large walk-in closet. Updated granite/sinks throughout and newer carpeting. Newer roof (2019) and new exterior paint (2022). Finished walk-out basement provides family room, rec/workout area, one large bedroom, 3/4 bath with large walk-in shower and storage. Enjoy both an inviting front porch with beautiful mature landscaping and an updated back deck (2015) with pleasing views of open space. Enjoy Westchase Nature Trails and neighborhood pocket park! Kindard Core Knowledge Middle School. First American Home Warranty!
Home Details
Home Type
- Single Family
Est. Annual Taxes
- $3,510
Year Built
- Built in 2002
Lot Details
- 7,759 Sq Ft Lot
- Open Space
- Cul-De-Sac
- North Facing Home
- Kennel or Dog Run
- Vinyl Fence
- Sloped Lot
- Sprinkler System
- Property is zoned LMN
HOA Fees
- $55 Monthly HOA Fees
Parking
- 3 Car Attached Garage
- Garage Door Opener
Home Design
- Contemporary Architecture
- Brick Veneer
- Wood Frame Construction
- Composition Roof
- Composition Shingle
Interior Spaces
- 3,634 Sq Ft Home
- 2-Story Property
- Open Floorplan
- Cathedral Ceiling
- Ceiling Fan
- Gas Fireplace
- Double Pane Windows
- Window Treatments
- Bay Window
- Great Room with Fireplace
- Family Room
- Dining Room
- Radon Detector
Kitchen
- Eat-In Kitchen
- Electric Oven or Range
- Self-Cleaning Oven
- Microwave
- Dishwasher
- Kitchen Island
- Disposal
Flooring
- Wood
- Carpet
Bedrooms and Bathrooms
- 5 Bedrooms
- Main Floor Bedroom
- Walk-In Closet
- Jack-and-Jill Bathroom
- Primary bathroom on main floor
- Walk-in Shower
Laundry
- Laundry on upper level
- Washer and Dryer Hookup
Finished Basement
- Walk-Out Basement
- Basement Fills Entire Space Under The House
Eco-Friendly Details
- Energy-Efficient Thermostat
Outdoor Features
- Deck
- Patio
- Exterior Lighting
Schools
- Bacon Elementary School
- Preston Middle School
- Fossil Ridge High School
Utilities
- Forced Air Heating and Cooling System
- High Speed Internet
- Satellite Dish
- Cable TV Available
Community Details
- Westchase Subdivision
Listing and Financial Details
- Assessor Parcel Number R1607505
Ownership History
Purchase Details
Home Financials for this Owner
Home Financials are based on the most recent Mortgage that was taken out on this home.Purchase Details
Home Financials for this Owner
Home Financials are based on the most recent Mortgage that was taken out on this home.Similar Homes in Fort Collins, CO
Home Values in the Area
Average Home Value in this Area
Purchase History
| Date | Buyer | Sale Price | Title Company |
|---|---|---|---|
| Liepkalns Justine S | $750,000 | -- | |
| Matthie Cameron D | $286,944 | Ryland Title Company |
Mortgage History
| Date | Status | Borrower | Loan Amount |
|---|---|---|---|
| Open | Liepkalns Justine S | $637,500 | |
| Previous Owner | Matthie Cameron D | $50,000 | |
| Previous Owner | Mattie Cameron D | $200,000 | |
| Previous Owner | Matthie Cameron D | $231,500 | |
| Previous Owner | Matthie Cameron D | $229,550 |
Property History
| Date | Event | Price | Change | Sq Ft Price |
|---|---|---|---|---|
| 12/27/2022 12/27/22 | Sold | $750,000 | -2.0% | $206 / Sq Ft |
| 11/18/2022 11/18/22 | Price Changed | $765,000 | -1.8% | $211 / Sq Ft |
| 11/12/2022 11/12/22 | Price Changed | $779,000 | -2.0% | $214 / Sq Ft |
| 10/26/2022 10/26/22 | Price Changed | $795,000 | -3.6% | $219 / Sq Ft |
| 10/12/2022 10/12/22 | Price Changed | $825,000 | -1.2% | $227 / Sq Ft |
| 09/17/2022 09/17/22 | Price Changed | $835,000 | -1.8% | $230 / Sq Ft |
| 09/15/2022 09/15/22 | Price Changed | $849,999 | -1.7% | $234 / Sq Ft |
| 08/30/2022 08/30/22 | For Sale | $865,000 | -- | $238 / Sq Ft |
Tax History Compared to Growth
Tax History
| Year | Tax Paid | Tax Assessment Tax Assessment Total Assessment is a certain percentage of the fair market value that is determined by local assessors to be the total taxable value of land and additions on the property. | Land | Improvement |
|---|---|---|---|---|
| 2025 | $4,430 | $49,024 | $12,328 | $36,696 |
| 2024 | $4,222 | $49,024 | $12,328 | $36,696 |
| 2022 | $3,471 | $36,002 | $5,213 | $30,789 |
| 2021 | $3,510 | $37,038 | $5,363 | $31,675 |
| 2020 | $3,433 | $35,922 | $5,363 | $30,559 |
| 2019 | $3,446 | $35,922 | $5,363 | $30,559 |
| 2018 | $3,095 | $33,228 | $5,400 | $27,828 |
| 2017 | $3,084 | $33,228 | $5,400 | $27,828 |
| 2016 | $2,980 | $31,943 | $5,970 | $25,973 |
| 2015 | $2,958 | $31,940 | $5,970 | $25,970 |
| 2014 | $2,677 | $28,720 | $5,970 | $22,750 |
Agents Affiliated with this Home
-
Kelli Couch

Seller's Agent in 2022
Kelli Couch
Group Centerra
(970) 310-8804
1 in this area
76 Total Sales
-
Dustin Khaffaji

Buyer's Agent in 2022
Dustin Khaffaji
RE/MAX
(970) 231-9298
1 in this area
31 Total Sales
Map
Source: IRES MLS
MLS Number: 974377
APN: 86083-10-010
- 6127 Westchase Rd
- 2420 Owens Ave Unit 201
- 2502 Owens Ave Unit 201
- 2303 Owens Ave Unit 101
- 2615 Eagle Roost Place
- 6309 Fall Harvest Way
- 5945 Sapling St
- 6020 Fall Harvest Way
- 2139 Andrews St
- 6309 Carmichael St
- 6509 Westchase Ct
- 5921 Medlar Place
- 6502 Carmichael St
- 2221 Majestic Dr
- 1875 Foggy Brook Dr
- 1910 Rosen Dr
- 3045 E Trilby Rd Unit 8
- 3045 E Trilby Rd Unit B-7
- 6032 Windy Willow Dr
- 6003 Windy Willow Dr
- 2421 Chandler Ct
- 2415 Chandler Ct
- 2427 Chandler Ct
- 2409 Chandler Ct
- 2433 Chandler Ct
- 2403 Chandler Ct
- 6108 Tilden St
- 6114 Tilden St
- 2438 Chandler Ct
- 2420 Chandler Ct
- 2414 Chandler Ct
- 2426 Chandler Ct
- 2432 Chandler Ct
- 2408 Chandler Ct
- 6209 Clymer Cir
- 6203 Clymer Cir
- 6120 Tilden St
- 6215 Clymer Cir
- 2402 Chandler Ct
- 6102 Westchase Rd
