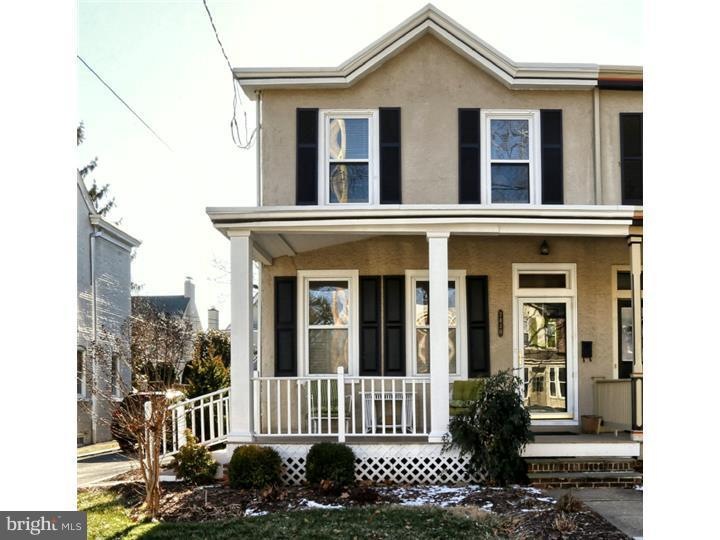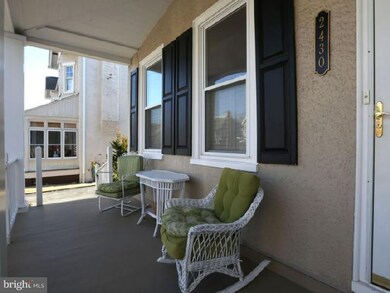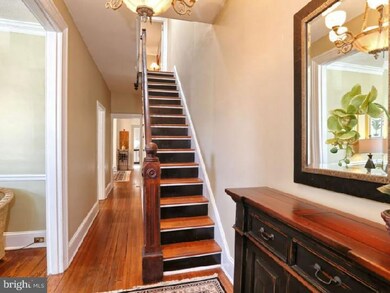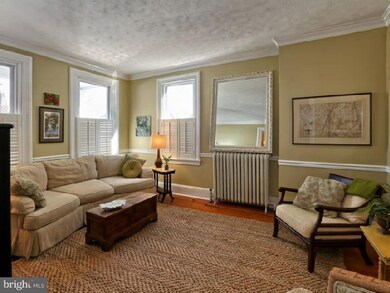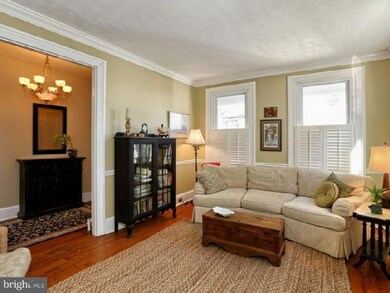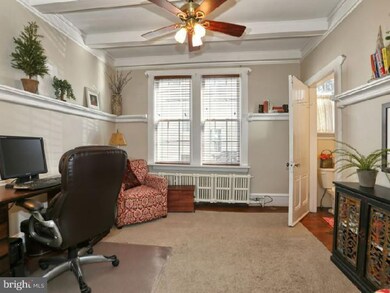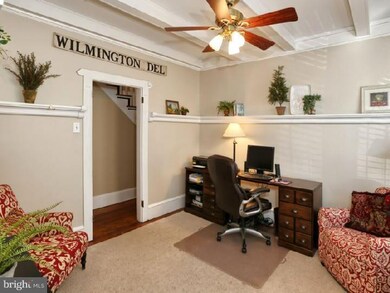
2430 W 18th St Wilmington, DE 19806
Highlands NeighborhoodHighlights
- Colonial Architecture
- Wood Flooring
- No HOA
- Deck
- Attic
- Skylights
About This Home
As of September 2018UNIQUE IN THE HIGHLANDS! West 18th Street semi detached townhouse with stucco exterior, charming vintage character and dramatic contemporary addition on extra-wide lot with off-street parking for 4 cars. 3 bedrooms, 2.1 baths. Spectacular in every way; high beamed ceilings, slate & hardwood floors, multiple skylights, 2 story family room with loft, large renovated kitchen with wow factor, maple cabinets, granite stainless steel appliances, track lighting, 200 year old beams, first floor den plus living room and dining room. Master bedroom with two walk-in closets, French doors to loft; 2 staircases, 2nd floor laundry. Updated 2-zone HVAC, new roof, electrical. Fabulous fenced yard with lush cottage garden, deck, large lawn.
Last Agent to Sell the Property
Ashle Wilson Bailey
Long & Foster Real Estate, Inc. Listed on: 02/02/2015
Townhouse Details
Home Type
- Townhome
Est. Annual Taxes
- $2,852
Year Built
- Built in 1915
Lot Details
- 4,792 Sq Ft Lot
- Lot Dimensions are 40x125
Parking
- 3 Open Parking Spaces
Home Design
- Semi-Detached or Twin Home
- Colonial Architecture
- Flat Roof Shape
- Stucco
Interior Spaces
- 1,900 Sq Ft Home
- Property has 2 Levels
- Skylights
- Family Room
- Living Room
- Dining Room
- Wood Flooring
- Finished Basement
- Basement Fills Entire Space Under The House
- Attic
Kitchen
- Eat-In Kitchen
- Built-In Range
- Dishwasher
- Disposal
Bedrooms and Bathrooms
- 3 Bedrooms
- En-Suite Primary Bedroom
- 2.5 Bathrooms
Laundry
- Laundry Room
- Laundry on upper level
Outdoor Features
- Deck
- Shed
Schools
- Highlands Elementary School
- Alexis I. Du Pont Middle School
- Alexis I. Dupont High School
Utilities
- Central Air
- Heating System Uses Gas
- Hot Water Heating System
- Natural Gas Water Heater
Community Details
- No Home Owners Association
- Highlands Subdivision
Listing and Financial Details
- Tax Lot 150
- Assessor Parcel Number 26-005.40-150
Ownership History
Purchase Details
Home Financials for this Owner
Home Financials are based on the most recent Mortgage that was taken out on this home.Purchase Details
Home Financials for this Owner
Home Financials are based on the most recent Mortgage that was taken out on this home.Purchase Details
Home Financials for this Owner
Home Financials are based on the most recent Mortgage that was taken out on this home.Purchase Details
Home Financials for this Owner
Home Financials are based on the most recent Mortgage that was taken out on this home.Purchase Details
Home Financials for this Owner
Home Financials are based on the most recent Mortgage that was taken out on this home.Purchase Details
Home Financials for this Owner
Home Financials are based on the most recent Mortgage that was taken out on this home.Similar Homes in Wilmington, DE
Home Values in the Area
Average Home Value in this Area
Purchase History
| Date | Type | Sale Price | Title Company |
|---|---|---|---|
| Deed | $443,500 | None Available | |
| Deed | $415,000 | -- | |
| Deed | $432,000 | None Available | |
| Deed | $443,000 | -- | |
| Interfamily Deed Transfer | -- | -- | |
| Deed | -- | -- |
Mortgage History
| Date | Status | Loan Amount | Loan Type |
|---|---|---|---|
| Open | $100,000 | Credit Line Revolving | |
| Open | $407,000 | New Conventional | |
| Closed | $241,325 | New Conventional | |
| Previous Owner | $352,000 | New Conventional | |
| Previous Owner | $345,600 | New Conventional | |
| Previous Owner | $345,600 | New Conventional | |
| Previous Owner | $43,200 | Credit Line Revolving | |
| Previous Owner | $348,900 | Unknown | |
| Previous Owner | $333,700 | Purchase Money Mortgage | |
| Previous Owner | $282,000 | No Value Available | |
| Previous Owner | $252,800 | No Value Available | |
| Closed | $31,600 | No Value Available |
Property History
| Date | Event | Price | Change | Sq Ft Price |
|---|---|---|---|---|
| 09/18/2018 09/18/18 | Sold | $443,500 | -1.4% | $211 / Sq Ft |
| 08/04/2018 08/04/18 | Pending | -- | -- | -- |
| 07/31/2018 07/31/18 | For Sale | $450,000 | +8.4% | $214 / Sq Ft |
| 03/12/2015 03/12/15 | Sold | $415,000 | 0.0% | $218 / Sq Ft |
| 02/09/2015 02/09/15 | Pending | -- | -- | -- |
| 02/02/2015 02/02/15 | For Sale | $415,000 | -- | $218 / Sq Ft |
Tax History Compared to Growth
Tax History
| Year | Tax Paid | Tax Assessment Tax Assessment Total Assessment is a certain percentage of the fair market value that is determined by local assessors to be the total taxable value of land and additions on the property. | Land | Improvement |
|---|---|---|---|---|
| 2024 | $2,212 | $70,900 | $12,600 | $58,300 |
| 2023 | $1,923 | $70,900 | $12,600 | $58,300 |
| 2022 | $1,932 | $70,900 | $12,600 | $58,300 |
| 2021 | $1,928 | $70,900 | $12,600 | $58,300 |
| 2020 | $1,939 | $70,900 | $12,600 | $58,300 |
| 2019 | $3,364 | $70,900 | $12,600 | $58,300 |
| 2018 | $3 | $70,900 | $12,600 | $58,300 |
| 2017 | $3,142 | $70,900 | $12,600 | $58,300 |
| 2016 | $3,142 | $70,900 | $12,600 | $58,300 |
| 2015 | $3,004 | $70,900 | $12,600 | $58,300 |
| 2014 | $2,852 | $70,900 | $12,600 | $58,300 |
Agents Affiliated with this Home
-
Cynthia Chubb

Seller's Agent in 2018
Cynthia Chubb
RE/MAX
(302) 981-6959
55 Total Sales
-
Victoria Dickinson

Buyer's Agent in 2018
Victoria Dickinson
Patterson Schwartz
(302) 429-7304
28 in this area
430 Total Sales
-

Seller's Agent in 2015
Ashle Wilson Bailey
Long & Foster
-
Rose Bloom

Seller Co-Listing Agent in 2015
Rose Bloom
Long & Foster
(302) 690-3298
24 in this area
222 Total Sales
Map
Source: Bright MLS
MLS Number: 1002528524
APN: 26-005.40-150
- 2412 W 18th St
- 1601 Greenhill Ave
- 2304 W 19th St
- 1522 Clinton St
- 1408 Riverview Ave
- 2401 UNIT Pennsylvania Ave Unit 204
- 2401 UNIT Pennsylvania Ave Unit 310
- 2401 UNIT Pennsylvania Ave Unit 315
- 1603 Greenhill Ave
- 2006 N Bancroft Pkwy
- 2100 N Grant Ave
- 57 Rockford Rd
- 1912 Shallcross Ave
- 2203 N Grant Ave
- 2003 Kentmere Pkwy
- 2305 Macdonough Rd
- 49 Bancroft Mills Rd Unit 2B
- 1903 Lovering Ave
- 912 N Bancroft Pkwy
- 1712 W 14th St
