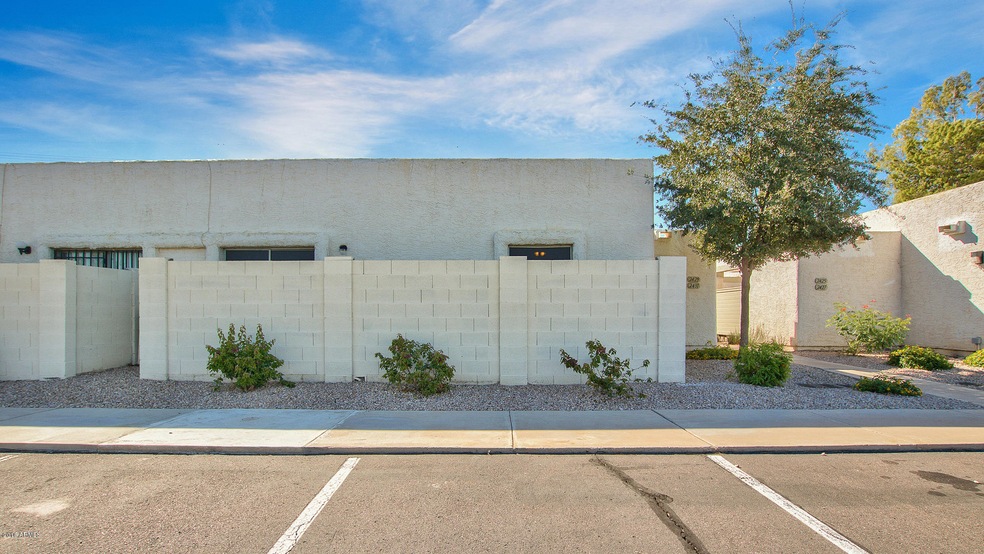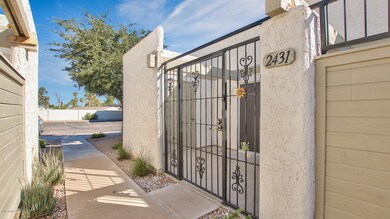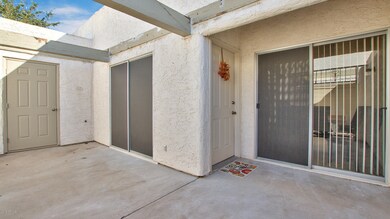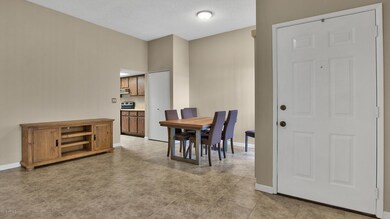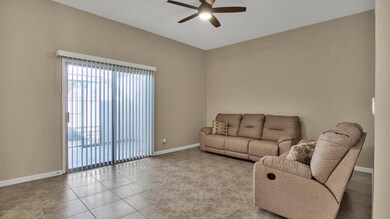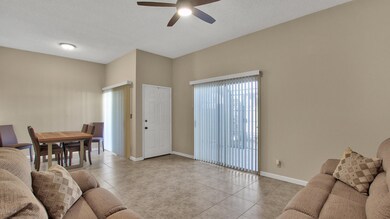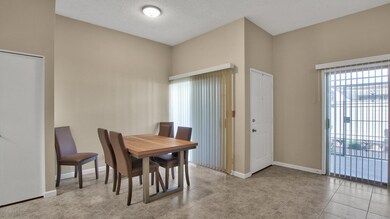
2431 E 7th St Unit 7B Tempe, AZ 85281
Apache NeighborhoodHighlights
- Community Pool
- Dual Vanity Sinks in Primary Bathroom
- Central Air
- Tennis Courts
- Tile Flooring
- Bike Trail
About This Home
As of November 2018Beautiful 2 bedroom, 2 bath patio home is centrally located in Tempe. Enter through a private courtyard that makes a great outside living space to enjoy your morning coffee or relax with a glass of wine. Home features a large family room, separate dining room & galley style kitchen with lots of counter space. Master ensuite bedroom has a separate exit to an additional outside space. Master bathroom has been recently updated with custom cabinets & double sinks. Recent seller updates include, sunscreens, tile floor, new refrigerator, stove, vent hood, microwave, ceiling fans, updated both bathrooms, light fixtures & blinds. A/C installed in 2015. Home is conveniently located near Riverview Park, with bike paths to Tempe Town Lake, close to Malls, ASU & walking distance to Sloan Park (Cubs spring training stadium). Great Price! Great Location! Hurry this one will not last long!
Townhouse Details
Home Type
- Townhome
Est. Annual Taxes
- $697
Year Built
- Built in 1979
Lot Details
- 1,062 Sq Ft Lot
- Block Wall Fence
HOA Fees
- $246 Monthly HOA Fees
Home Design
- Wood Frame Construction
- Built-Up Roof
- Stucco
Interior Spaces
- 987 Sq Ft Home
- 1-Story Property
- Tile Flooring
Bedrooms and Bathrooms
- 2 Bedrooms
- Primary Bathroom is a Full Bathroom
- 2 Bathrooms
- Dual Vanity Sinks in Primary Bathroom
Parking
- 1 Carport Space
- Assigned Parking
Schools
- Curry Elementary School
- Connolly Middle School
- Mcclintock High School
Utilities
- Central Air
- Heating Available
- High Speed Internet
- Cable TV Available
Listing and Financial Details
- Tax Lot B
- Assessor Parcel Number 135-39-142
Community Details
Overview
- Association fees include roof repair, insurance, ground maintenance, roof replacement
- Heywood Association, Phone Number (480) 820-1519
- University Shadows Subdivision
Amenities
- Recreation Room
Recreation
- Tennis Courts
- Community Playground
- Community Pool
- Community Spa
- Bike Trail
Ownership History
Purchase Details
Home Financials for this Owner
Home Financials are based on the most recent Mortgage that was taken out on this home.Purchase Details
Purchase Details
Purchase Details
Home Financials for this Owner
Home Financials are based on the most recent Mortgage that was taken out on this home.Similar Home in the area
Home Values in the Area
Average Home Value in this Area
Purchase History
| Date | Type | Sale Price | Title Company |
|---|---|---|---|
| Warranty Deed | $149,000 | Empire West Title Agency Llc | |
| Interfamily Deed Transfer | -- | None Available | |
| Interfamily Deed Transfer | -- | -- | |
| Joint Tenancy Deed | $59,900 | Old Republic Title Agency |
Mortgage History
| Date | Status | Loan Amount | Loan Type |
|---|---|---|---|
| Previous Owner | $56,900 | New Conventional |
Property History
| Date | Event | Price | Change | Sq Ft Price |
|---|---|---|---|---|
| 07/05/2025 07/05/25 | For Sale | $289,000 | 0.0% | $293 / Sq Ft |
| 03/01/2024 03/01/24 | Rented | $1,700 | 0.0% | -- |
| 02/21/2024 02/21/24 | Under Contract | -- | -- | -- |
| 02/14/2024 02/14/24 | Price Changed | $1,700 | -5.6% | $2 / Sq Ft |
| 12/12/2023 12/12/23 | For Rent | $1,800 | +38.5% | -- |
| 01/15/2019 01/15/19 | Rented | $1,300 | 0.0% | -- |
| 01/12/2019 01/12/19 | For Rent | $1,300 | 0.0% | -- |
| 01/11/2019 01/11/19 | Rented | $1,300 | 0.0% | -- |
| 01/02/2019 01/02/19 | For Rent | $1,300 | 0.0% | -- |
| 01/01/2019 01/01/19 | Rented | $1,300 | 0.0% | -- |
| 01/01/2019 01/01/19 | Under Contract | -- | -- | -- |
| 12/26/2018 12/26/18 | For Rent | $1,300 | 0.0% | -- |
| 11/30/2018 11/30/18 | Sold | $149,000 | -5.6% | $151 / Sq Ft |
| 10/23/2018 10/23/18 | For Sale | $157,900 | -- | $160 / Sq Ft |
Tax History Compared to Growth
Tax History
| Year | Tax Paid | Tax Assessment Tax Assessment Total Assessment is a certain percentage of the fair market value that is determined by local assessors to be the total taxable value of land and additions on the property. | Land | Improvement |
|---|---|---|---|---|
| 2025 | $811 | $7,244 | -- | -- |
| 2024 | $802 | $6,899 | -- | -- |
| 2023 | $802 | $17,220 | $3,440 | $13,780 |
| 2022 | $769 | $13,700 | $2,740 | $10,960 |
| 2021 | $774 | $12,450 | $2,490 | $9,960 |
| 2020 | $751 | $12,150 | $2,430 | $9,720 |
| 2019 | $736 | $10,170 | $2,030 | $8,140 |
| 2018 | $718 | $8,330 | $1,660 | $6,670 |
| 2017 | $697 | $6,970 | $1,390 | $5,580 |
| 2016 | $600 | $6,960 | $1,390 | $5,570 |
| 2015 | $581 | $6,250 | $1,250 | $5,000 |
Agents Affiliated with this Home
-
Stephen Levesque
S
Seller's Agent in 2025
Stephen Levesque
Best Homes Real Estate
(602) 554-8731
54 Total Sales
-
Megan Schaff

Seller's Agent in 2024
Megan Schaff
Citiea
(602) 320-6685
2 in this area
183 Total Sales
-
Jodi Rudd

Buyer's Agent in 2024
Jodi Rudd
eXp Realty
(520) 331-0928
24 Total Sales
-
O
Buyer's Agent in 2019
Omar Ghomrawi
My Home Group
-
Kelly Cook

Seller's Agent in 2018
Kelly Cook
Real Broker
(480) 227-2028
6 in this area
778 Total Sales
-
Joshua Brown

Seller Co-Listing Agent in 2018
Joshua Brown
Real Broker
(602) 587-8262
45 Total Sales
Map
Source: Arizona Regional Multiple Listing Service (ARMLS)
MLS Number: 5837333
APN: 135-39-142
- 620 S Allred Dr
- 2340 E University Dr Unit 210
- 603 S Allred Dr Unit C
- 524 S Allred Dr Unit 37B
- 2614 E Obregon St
- 520 S Evergreen Rd Unit 26B
- 2402 E 5th St Unit 1649
- 2402 E 5th St Unit 1457
- 2402 E 5th St Unit 1472
- 2402 E 5th St Unit 1520
- 2402 E 5th St Unit 1411
- 2402 E 5th St Unit 1498
- 2402 E 5th St Unit 1428
- 2402 E 5th St Unit 1532
- 2402 E 5th St Unit 1742
- 2402 E 5th St Unit 1403
- 2402 E 5th St Unit 1429
- 2513 E Randall Dr
- 540 N May Unit 1109
- 540 N May Unit O3117
