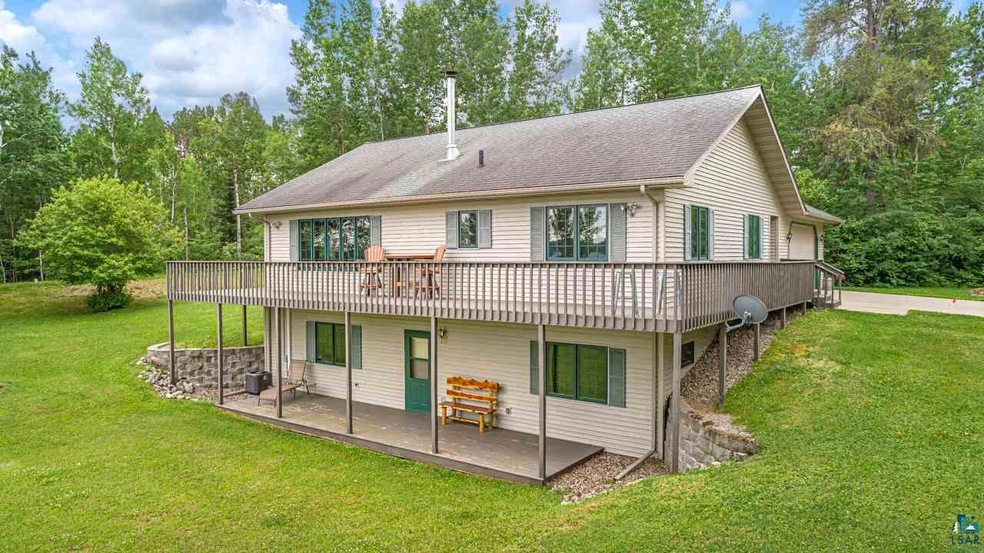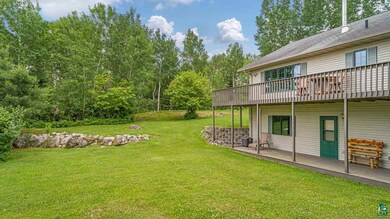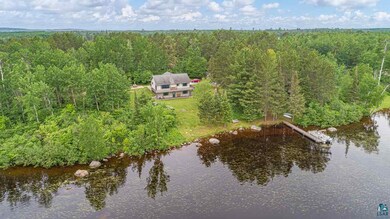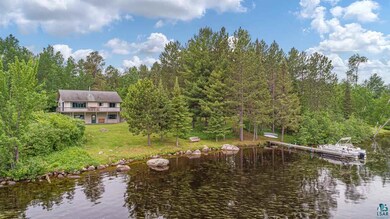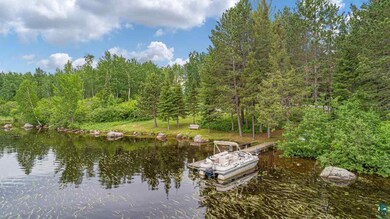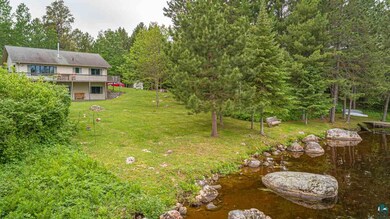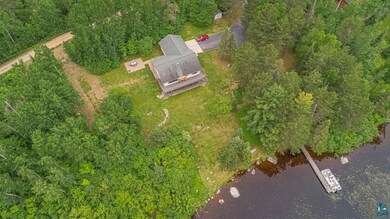
2437 Point Rd Babbitt, MN 55706
Highlights
- Private Waterfront
- Spa
- Panoramic View
- Docks
- Sauna
- Deck
About This Home
As of September 2020Birch Lake Home AWE-INSPIRING SUNRISES, Beautiful Breathtaking Sunsets, Magical Northern Lights, outstanding fishing, water sports galore, hiking and ATV trails minutes away, abundant wildlife - all of this and more packaged up in a well built, beautifully maintained lake home on Birch Lake. The home is nestled on approximately 1.5 acres, gently slopped to 270 feet of mixed sandy and rocky lakeshore. Plenty of well maintained yard space for outside social gatherings to include a large wraparound deck. The main level features a large bright kitchen with Caledonia Granite Countertops, a formal dining room, a NEW 100% natural stone gas fireplace custom built by a local stone mason, hardwood floors throughout as well as the master bedroom with master bath and the second bedroom and second bath. The lower level boasts a spacious tv/living room with a second gas fireplace, a walkout to the lake and the third bedroom and third bathroom. Plenty of storage space along with a bonus room that may used as an office or sewing room. Oversized attached two car garage, storage shed and of course the detached wood burning finnish style sauna located closer to the lake. It is strongly suggested to schedule your first viewing at sunset (-:
Home Details
Home Type
- Single Family
Est. Annual Taxes
- $4,620
Year Built
- Built in 1998
Lot Details
- 1.52 Acre Lot
- Lot Dimensions are 270x187x323x300
- Private Waterfront
- 270 Feet of Waterfront
- Lake Front
- Property fronts a private road
- Landscaped
- Level Lot
- Irregular Lot
- Few Trees
Parking
- 2 Car Attached Garage
Property Views
- Lake
- Panoramic
Home Design
- 2-Story Property
- Concrete Foundation
- Poured Concrete
- Fire Rated Drywall
- Vinyl Siding
- Modular or Manufactured Materials
Interior Spaces
- Central Vacuum
- Woodwork
- Vaulted Ceiling
- Ceiling Fan
- 2 Fireplaces
- Gas Fireplace
- Wood Frame Window
- Entrance Foyer
- Family Room
- Living Room
- Dining Room
- Bonus Room
- Sauna
Kitchen
- Eat-In Kitchen
- Cooktop
- Recirculated Exhaust Fan
- Microwave
- Dishwasher
Flooring
- Wood
- Tile
Bedrooms and Bathrooms
- 3 Bedrooms
- Primary Bedroom on Main
- Bathroom on Main Level
Laundry
- Laundry Room
- Washer Hookup
Basement
- Basement Fills Entire Space Under The House
- Sump Pump
- Finished Basement Bathroom
Eco-Friendly Details
- Air Exchanger
Outdoor Features
- Spa
- Docks
- Deck
- Patio
- Storage Shed
- Lean-To Shed
- Rain Gutters
Utilities
- Forced Air Heating and Cooling System
- Furnace Humidifier
- Heating System Uses Propane
- Water Filtration System
- Drilled Well
- Electric Water Heater
- Fuel Tank
- Mound Septic
- Private Sewer
- High Speed Internet
- Satellite Dish
- Cable TV Available
Listing and Financial Details
- Assessor Parcel Number 625-0052-00020
Ownership History
Purchase Details
Home Financials for this Owner
Home Financials are based on the most recent Mortgage that was taken out on this home.Purchase Details
Home Financials for this Owner
Home Financials are based on the most recent Mortgage that was taken out on this home.Map
Home Values in the Area
Average Home Value in this Area
Purchase History
| Date | Type | Sale Price | Title Company |
|---|---|---|---|
| Warranty Deed | $465,000 | Northeast Title Company | |
| Warranty Deed | $450,000 | Northeast Title Company |
Mortgage History
| Date | Status | Loan Amount | Loan Type |
|---|---|---|---|
| Open | $215,000 | New Conventional | |
| Previous Owner | $427,500 | New Conventional |
Property History
| Date | Event | Price | Change | Sq Ft Price |
|---|---|---|---|---|
| 09/30/2020 09/30/20 | Sold | $465,000 | 0.0% | $173 / Sq Ft |
| 08/23/2020 08/23/20 | Pending | -- | -- | -- |
| 04/03/2020 04/03/20 | For Sale | $465,000 | +3.3% | $173 / Sq Ft |
| 05/14/2018 05/14/18 | Sold | $450,000 | 0.0% | $167 / Sq Ft |
| 04/13/2018 04/13/18 | Pending | -- | -- | -- |
| 07/15/2016 07/15/16 | For Sale | $450,000 | -- | $167 / Sq Ft |
Tax History
| Year | Tax Paid | Tax Assessment Tax Assessment Total Assessment is a certain percentage of the fair market value that is determined by local assessors to be the total taxable value of land and additions on the property. | Land | Improvement |
|---|---|---|---|---|
| 2023 | $6,254 | $503,200 | $216,200 | $287,000 |
| 2022 | $4,926 | $503,200 | $216,200 | $287,000 |
| 2021 | $4,248 | $435,700 | $214,300 | $221,400 |
| 2020 | $4,620 | $376,800 | $195,400 | $181,400 |
| 2019 | $4,478 | $376,800 | $195,400 | $181,400 |
| 2018 | $4,544 | $402,100 | $216,200 | $185,900 |
| 2017 | $4,634 | $402,100 | $216,200 | $185,900 |
| 2016 | $4,652 | $407,900 | $216,400 | $191,500 |
| 2015 | -- | $407,400 | $216,100 | $191,300 |
About the Listing Agent

Jim Burke, Broker Associate - A native Minnesotan, raised in St. Paul Park with "roots on the Range",
Jim spent many childhood summers and holidays in and around the Hibbing area. After graduating
from St. Cloud State University with a Bachelor of Science degree in Business Administration and a
major in Real Estate, he lived away from Minnesota for 25 years gaining experience in sales, sales
management, and small business ownership. Jim decided to start the next leg of life's
Jim's Other Listings
Source: Lake Superior Area REALTORS®
MLS Number: 6089112
APN: 625005200020
