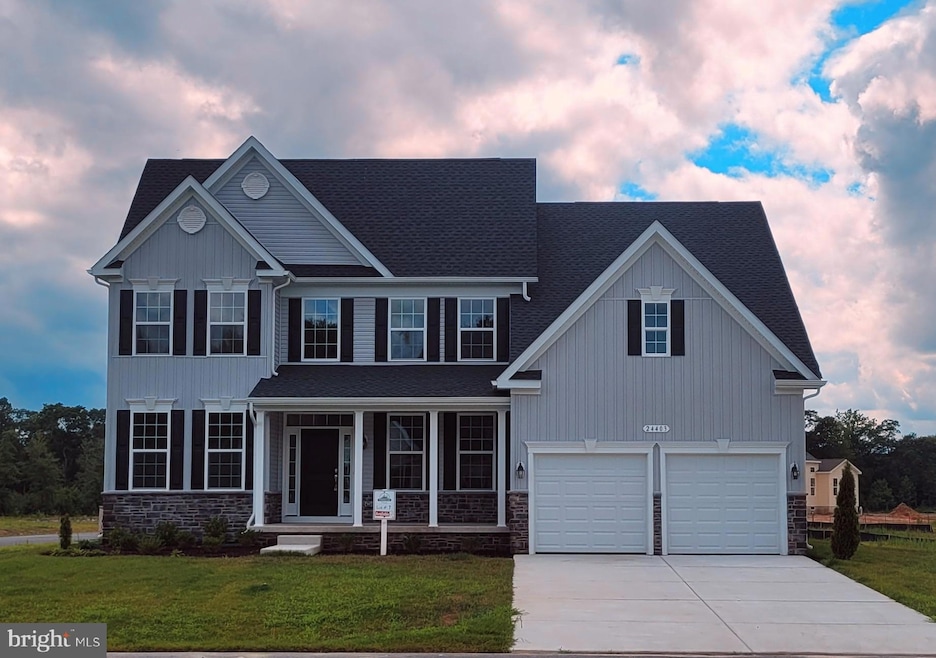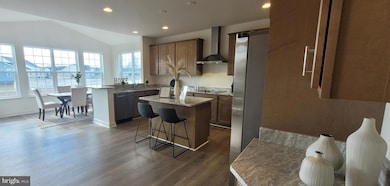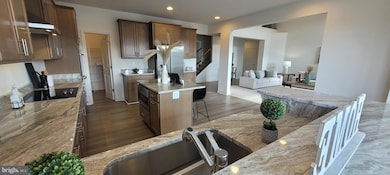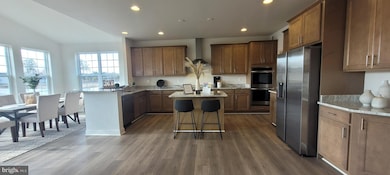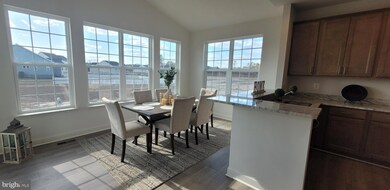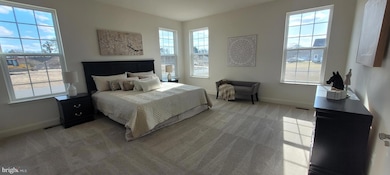
24403 Horned Way Georgetown, DE 19947
Estimated payment $3,625/month
Highlights
- New Construction
- Open Floorplan
- Main Floor Bedroom
- Gourmet Kitchen
- Colonial Architecture
- Double Oven
About This Home
This quick delivery available now! The Sycamore. Classic elegance throughout, reflected from distinctive exterior elevations down to the finest finishing touches, makes this 4-bedroom 2- bath colonial an exceptional value. The first floor boasts both a 2-story open foyer and spacious Family Room with fireplace, Formal Living and Dining rooms, ample sized Kitchen and a first floor Owner's Suite complete the first level! The second floor features three additional bedrooms and a dramatic overlook to the foyer and family room below! This home also includes a full, unfinished basement. Located in the Indian River School District.
Home Details
Home Type
- Single Family
Year Built
- Built in 2023 | New Construction
Lot Details
- 0.5 Acre Lot
- Property is in excellent condition
HOA Fees
- $33 Monthly HOA Fees
Parking
- 2 Car Direct Access Garage
- Front Facing Garage
- Driveway
Home Design
- Colonial Architecture
- Vinyl Siding
Interior Spaces
- 2,629 Sq Ft Home
- Property has 2 Levels
- Open Floorplan
- Chair Railings
- Crown Molding
- Recessed Lighting
- Carpet
- Laundry on main level
Kitchen
- Gourmet Kitchen
- Double Oven
- Cooktop
- Built-In Microwave
- Dishwasher
- Stainless Steel Appliances
Bedrooms and Bathrooms
- Walk-In Closet
Utilities
- Central Air
- Heat Pump System
- Well
- Electric Water Heater
- On Site Septic
Community Details
- $500 Capital Contribution Fee
- Built by Timberlake Homes
- Stagg Run Subdivision, Sycamore Floorplan
Map
Home Values in the Area
Average Home Value in this Area
Property History
| Date | Event | Price | Change | Sq Ft Price |
|---|---|---|---|---|
| 07/20/2025 07/20/25 | For Sale | $549,880 | 0.0% | $209 / Sq Ft |
| 04/10/2025 04/10/25 | Price Changed | $549,880 | 0.0% | $209 / Sq Ft |
| 01/15/2025 01/15/25 | For Sale | $550,000 | 0.0% | $209 / Sq Ft |
| 01/14/2025 01/14/25 | Off Market | $550,000 | -- | -- |
| 12/11/2024 12/11/24 | Price Changed | $550,000 | -1.9% | $209 / Sq Ft |
| 08/06/2024 08/06/24 | Price Changed | $560,870 | +0.5% | $213 / Sq Ft |
| 07/18/2024 07/18/24 | For Sale | $558,235 | -- | $212 / Sq Ft |
Similar Homes in Georgetown, DE
Source: Bright MLS
MLS Number: DESU2066726
- 008 Antlered Way
- 22012 Antlered Way
- 0005 Antlered Way
- 004 Antlered Way
- 002 Antlered Way
- 007 Antlered Way
- 22004 Antlered Way
- 001 Antlered Way
- 003 Antlered Way
- 20733 Wilson Rd
- 20689 Wilson Rd
- 001 Wilson Rd Rd
- 20727 Wilson Rd
- 21063 Wilson Rd
- 21114 Wilson Rd
- 18881 Sand Hill Rd
- 246 Savannah Rd
- 24060 Harvest Cir
- 24064 Harvest Cir Unit 80
- 24068 Harvest Cir Unit 79
- 18942 Sand Hill Rd
- 26051 Vintage Cir
- 585 West Dr
- 301 Dunbarton
- 405 Franklin St Unit 405
- 19381 Citizens Blvd
- 32 Cinder Way Unit 85
- 21033 Weston Willows Ave
- 24015 Crab Apple Ct
- 16670 Gravel Hill Rd
- 18568 Emerson Way
- 103 Mulberry St
- 26017 Starboard Dr
- 27145 Buckskin Trail
- 216 Chandler St
- 609 Grove Cir
- 401 Sussex St
- 28487 Hawthorne Trail
- 19372 Hummingbird Rd
- 11643 Diamond Ln
