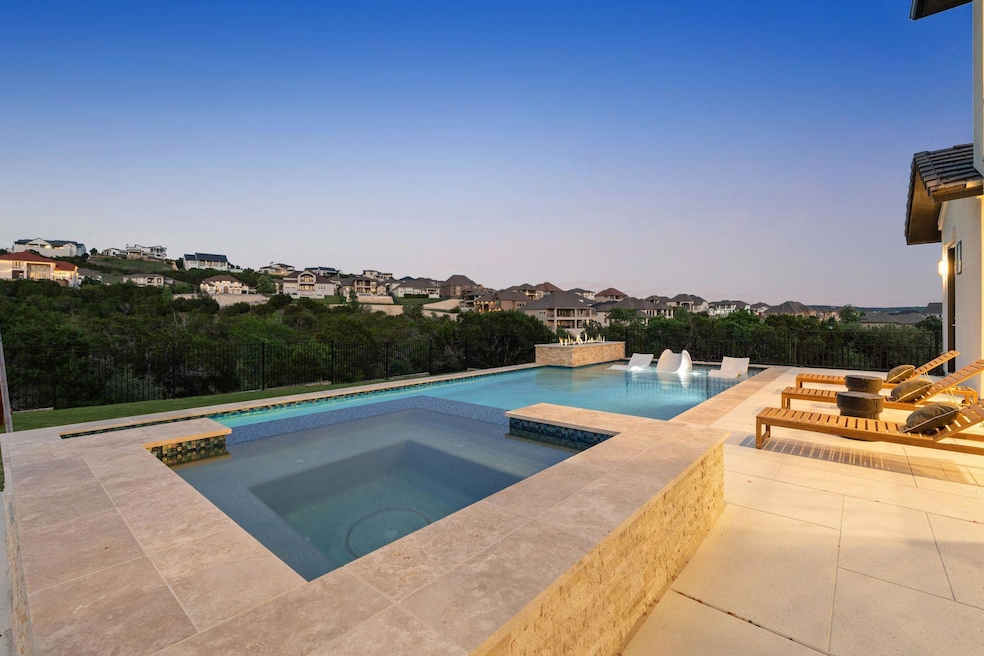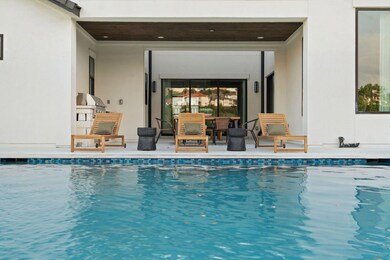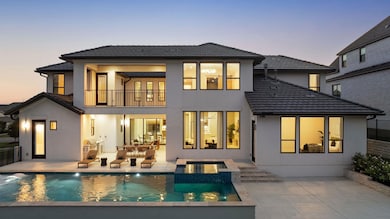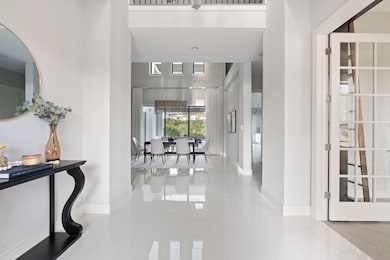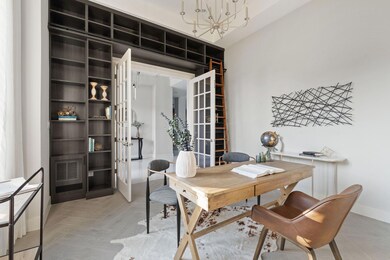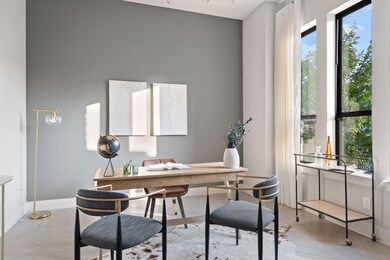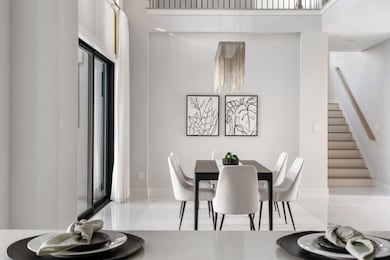
2441 Bel Paese Bend Leander, TX 78641
Estimated payment $13,162/month
Highlights
- Golf Course Community
- Fitness Center
- Fishing
- C. C. Mason Elementary School (Col. Charles Clayborn) Rated A-
- Heated In Ground Pool
- Gourmet Kitchen
About This Home
Step into the pinnacle of luxury living at one of Travisso’s most coveted homes. Nestled amid the community’s breathtaking landscape, this immaculate Drees Lynmar II home is the exact replica of the Travisso Model home and a masterpiece of architectural excellence. Crafted with over $500K in thoughtful upgrades and meticulous attention to detail, this residence redefines elevated living.
Designed with the discerning homeowner in mind, the home effortlessly accommodates multi-generational lifestyles. Upon entering, you're welcomed by soaring ceilings and an expansive open floorplan, leading seamlessly to the outdoors through large sliding doors. Beyond them awaits a resort-style pool and spa, set against a sprawling backyard that stretches toward the horizon.
An awe-inspiring grand foyer sets the tone for the elegance that lies within. A sophisticated office offers the perfect blend of productivity and style, while the heart of the home—the gourmet kitchen—features a stunning waterfall island ideal for culinary adventures and lively gatherings. For added convenience, a separate kitchenette is tucked within the in-law suite or cabana room, providing autonomy and comfort for guests or family members.
Ascend to the second floor and indulge in the private balcony’s sweeping panoramic views. Entertainment is boundless with a dedicated media room and a spacious upstairs game room complete with a stylish bar—perfect for hosting family and friends. Each bedroom boasts its own full bath, ensuring comfort, privacy, and a boutique hotel-like experience for every occupant.
Embrace a seamless fusion of indoor and outdoor living, where every space invites the beauty of nature to flow through. Surrender to an extraordinary lifestyle of opulence and sophistication in this exclusive Travisso residence, where true luxury knows no limits.
Listing Agent
Kuper Sotheby's Int'l Realty Brokerage Phone: (917) 885-4854 License #0735259 Listed on: 05/01/2025

Home Details
Home Type
- Single Family
Est. Annual Taxes
- $20,788
Year Built
- Built in 2020
Lot Details
- 0.31 Acre Lot
- Southwest Facing Home
- Wood Fence
- Landscaped
- Gentle Sloping Lot
- Sprinkler System
- Dense Growth Of Small Trees
- Back Yard Fenced and Front Yard
HOA Fees
- $75 Monthly HOA Fees
Parking
- 3 Car Attached Garage
- Front Facing Garage
- Side Facing Garage
- Driveway
Property Views
- Panoramic
- Hills
- Park or Greenbelt
- Pool
- Neighborhood
Home Design
- Slab Foundation
- Spanish Tile Roof
- Masonry Siding
- Stone Siding
- Stucco
Interior Spaces
- 5,087 Sq Ft Home
- 2-Story Property
- High Ceiling
- Ceiling Fan
- Recessed Lighting
- Window Treatments
- Entrance Foyer
- Family Room with Fireplace
- Multiple Living Areas
- Dining Room
Kitchen
- Gourmet Kitchen
- Breakfast Area or Nook
- Open to Family Room
- Double Oven
- Gas Cooktop
- Microwave
- Dishwasher
- Kitchen Island
- Granite Countertops
- Disposal
Flooring
- Wood
- Carpet
- Tile
Bedrooms and Bathrooms
- 5 Bedrooms | 2 Main Level Bedrooms
- Primary Bedroom on Main
- Walk-In Closet
- Double Vanity
- Soaking Tub
- Walk-in Shower
Home Security
- Prewired Security
- Smart Thermostat
- Fire and Smoke Detector
Pool
- Heated In Ground Pool
- Outdoor Pool
Outdoor Features
- Balcony
- Covered patio or porch
Schools
- Cc Mason Elementary School
- Running Brushy Middle School
- Cedar Park High School
Utilities
- Central Heating and Cooling System
- Vented Exhaust Fan
- Underground Utilities
- Municipal Utilities District for Water and Sewer
- ENERGY STAR Qualified Water Heater
- High Speed Internet
- Phone Available
Listing and Financial Details
- Assessor Parcel Number 05045501250000
- Tax Block F
Community Details
Overview
- Association fees include common area maintenance
- Travisso HOA
- Built by Drees
- Travisso Subdivision
Amenities
- Picnic Area
- Clubhouse
- Planned Social Activities
- Community Mailbox
Recreation
- Golf Course Community
- Tennis Courts
- Sport Court
- Community Playground
- Fitness Center
- Community Pool
- Fishing
- Park
- Trails
Map
Home Values in the Area
Average Home Value in this Area
Tax History
| Year | Tax Paid | Tax Assessment Tax Assessment Total Assessment is a certain percentage of the fair market value that is determined by local assessors to be the total taxable value of land and additions on the property. | Land | Improvement |
|---|---|---|---|---|
| 2023 | $31,557 | $1,500,141 | $0 | $0 |
| 2022 | $37,497 | $1,432,515 | $756,250 | $676,265 |
| 2021 | $16,296 | $596,154 | $65,000 | $531,154 |
Property History
| Date | Event | Price | Change | Sq Ft Price |
|---|---|---|---|---|
| 07/07/2025 07/07/25 | Price Changed | $2,050,000 | -2.4% | $403 / Sq Ft |
| 05/01/2025 05/01/25 | For Sale | $2,100,000 | +75.0% | $413 / Sq Ft |
| 03/05/2021 03/05/21 | Sold | -- | -- | -- |
| 08/27/2020 08/27/20 | Pending | -- | -- | -- |
| 08/27/2020 08/27/20 | For Sale | $1,199,900 | -- | $236 / Sq Ft |
Similar Homes in Leander, TX
Source: Unlock MLS (Austin Board of REALTORS®)
MLS Number: 1883761
APN: 932180
- 2032 Murano Ln
- 4525 Via Roma Pass
- 2329 Sandorna Ct
- 2324 Bel Paese Bend
- 4628 Vieste View
- 4509 Port Bari Dr
- 1745 Liguria Ct
- 2520 Milan Meadows Dr
- 16023 Reagan Loop
- 2256 Local Rebel Loop
- 1504 Lucera Bend
- 1704 Lucera Bend
- 5404 Bella Fiora View
- 1213 Novara Trail
- 3213 Venezia View
- 3204 Venezia View
- 1728 Siena Sunset Rd
- 3221 Venezia View
- 5513 Olimpico Way
- 1820 Ficuzza Way
- 4525 Via Roma Pass
- 2304 Novara Trail
- 2112 Vittoria View
- 2420 Novara Trail
- 3324 Venezia View
- 2300 Sondrio Bend
- 3501 Venezia View
- 4628 Modena Bay Bend
- 4620 Modena Bay Bend
- 1212 Brasano Place
- 1209 Brasano Place
- 23393 Nameless Rd Unit 164
- 704 Brave Face St
- 2904 Fallcrest Bend
- 2749 Painted Sky Bend
- 18306 Roundrock Rd
- 2500 Yuma Trail
- 3020 Desert Shade Bend
- 17905 Cross St Unit B
- 2717 Coral Valley Dr
