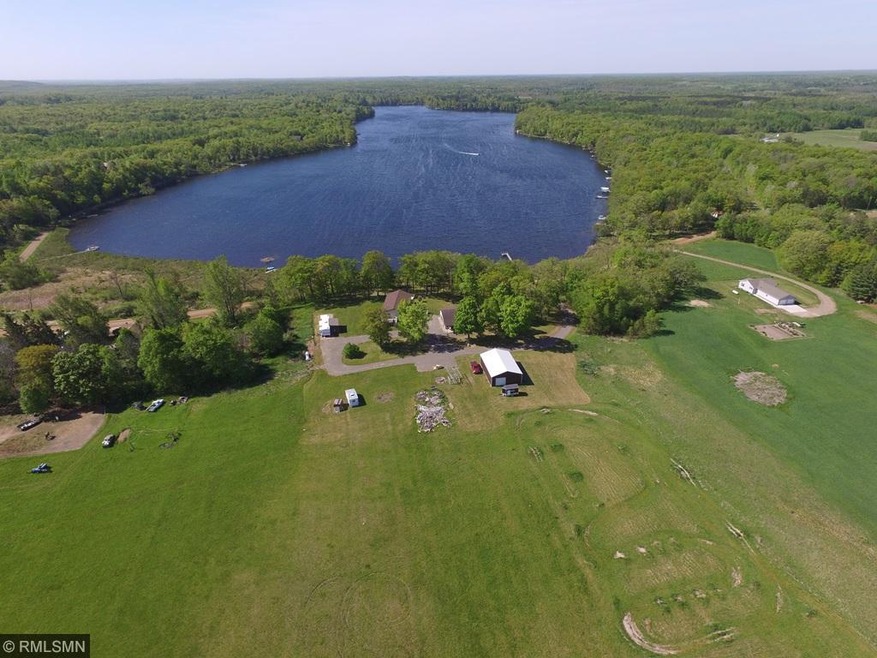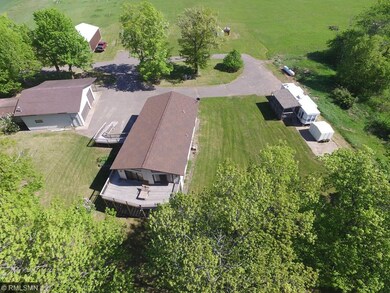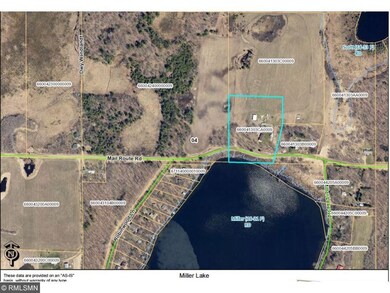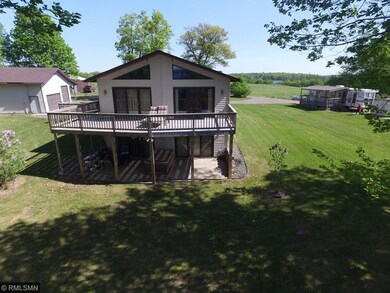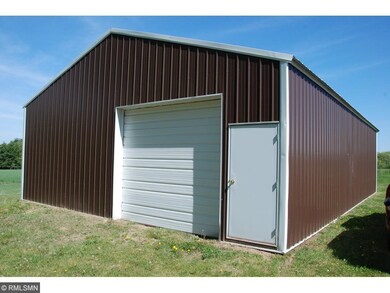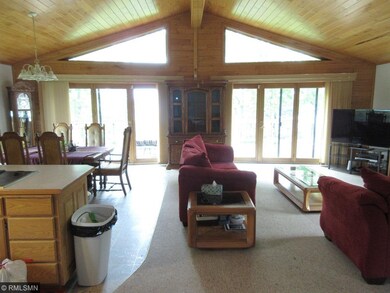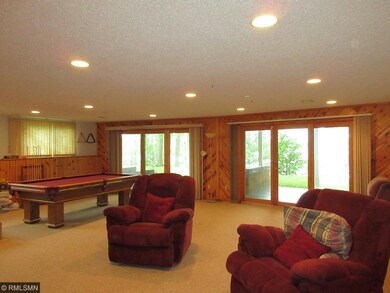
24510 Mail Route Rd Brainerd, MN 56401
Highlights
- Lake Front
- Guest House
- Deck
- Dock Available
- 23.28 Acre Lot
- Vaulted Ceiling
About This Home
As of October 2024150 feet of lakeshore on Miller lake with over 23 acres. Great walk-out with 5+ bedrooms, 3 baths with vaulted ceilings. Open floor plan, large lakeside windows. Main floor laundry, large family room in walk-out basement w/knotty pine wet bar. Air purifier/humidifier. Panoramic view of Miller & Scott lakes from property. Wrap around deck with 32 x 32 garage w/12' doors and heated 14 x 24 workshop. Newly constructed pole building. Guest trailer included in sale.
Home Details
Home Type
- Single Family
Est. Annual Taxes
- $2,355
Year Built
- Built in 1995
Lot Details
- 23.28 Acre Lot
- Lake Front
- Irregular Lot
- Unpaved Streets
Parking
- 4 Car Detached Garage
Home Design
- Asphalt Shingled Roof
- Metal Siding
- Vinyl Siding
Interior Spaces
- 1-Story Property
- Vaulted Ceiling
- Ceiling Fan
- Great Room
- Family Room
- Lake Views
- Walk-Out Basement
- Home Security System
Kitchen
- Range
- Microwave
- Dishwasher
Bedrooms and Bathrooms
- 5 Bedrooms
- 3 Full Bathrooms
Laundry
- Dryer
- Washer
Outdoor Features
- Dock Available
- Balcony
- Deck
- Patio
- Pole Barn
- Separate Outdoor Workshop
- Storage Shed
- Porch
Additional Homes
- Guest House
Utilities
- Forced Air Heating and Cooling System
- Vented Exhaust Fan
- 4 Inch Submersible Water Pump
Community Details
- No Home Owners Association
Listing and Financial Details
- Assessor Parcel Number 660041303CA0009
Ownership History
Purchase Details
Home Financials for this Owner
Home Financials are based on the most recent Mortgage that was taken out on this home.Purchase Details
Home Financials for this Owner
Home Financials are based on the most recent Mortgage that was taken out on this home.Map
Similar Homes in Brainerd, MN
Home Values in the Area
Average Home Value in this Area
Purchase History
| Date | Type | Sale Price | Title Company |
|---|---|---|---|
| Warranty Deed | $656,000 | Title Group Inc | |
| Deed | $283,000 | -- |
Mortgage History
| Date | Status | Loan Amount | Loan Type |
|---|---|---|---|
| Open | $616,548 | New Conventional | |
| Previous Owner | $283,000 | No Value Available |
Property History
| Date | Event | Price | Change | Sq Ft Price |
|---|---|---|---|---|
| 10/07/2024 10/07/24 | Sold | $656,000 | -4.2% | $228 / Sq Ft |
| 08/30/2024 08/30/24 | Pending | -- | -- | -- |
| 08/24/2024 08/24/24 | For Sale | $685,000 | +142.0% | $238 / Sq Ft |
| 10/31/2016 10/31/16 | Sold | $283,000 | -5.4% | $187 / Sq Ft |
| 10/06/2016 10/06/16 | Pending | -- | -- | -- |
| 08/08/2016 08/08/16 | Price Changed | $299,000 | -6.3% | $198 / Sq Ft |
| 07/06/2016 07/06/16 | Price Changed | $319,000 | -8.8% | $211 / Sq Ft |
| 06/01/2016 06/01/16 | For Sale | $349,900 | -- | $231 / Sq Ft |
Tax History
| Year | Tax Paid | Tax Assessment Tax Assessment Total Assessment is a certain percentage of the fair market value that is determined by local assessors to be the total taxable value of land and additions on the property. | Land | Improvement |
|---|---|---|---|---|
| 2024 | $2,780 | $435,300 | $123,200 | $312,100 |
| 2023 | $3,226 | $449,600 | $117,700 | $331,900 |
| 2022 | $2,632 | $471,900 | $132,400 | $339,500 |
| 2021 | $2,563 | $283,700 | $82,200 | $201,500 |
| 2020 | $2,604 | $261,700 | $81,600 | $180,100 |
| 2019 | $2,580 | $260,900 | $80,600 | $180,300 |
| 2017 | $2,114 | $252,900 | $80,400 | $172,500 |
| 2016 | $2,078 | $228,400 | $71,100 | $157,300 |
Source: NorthstarMLS
MLS Number: 4722334
APN: 660041303CA0009
- 10823 Bollenbacher Rd SE
- 25683 Circle Dr
- 25671 Circle Dr
- 25663 Circle Dr
- 12817 County Road 10
- 10657 Black Bear Rd
- 10567 Black Bear Rd
- XXX Wilson Lake Dr
- 13574 Plott Rd
- 9849 Maple Ridge Rd
- XXX Red Oak Dr
- 27042 Round Lake Rd
- TBD Maple Ln
- 23607 Warren Ct
- 27XXX Greenwood Isle Cir
- 8220 Quast Ave
- 14770 Katrine Dr
- 27068 Greenwood Isle Cir
- 14755 Maple Lake Dr
- TBD Tract E on Warren Dr
