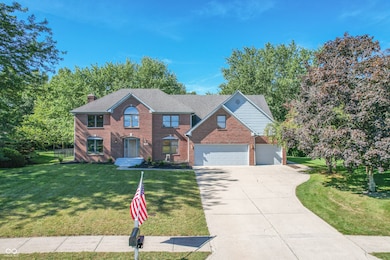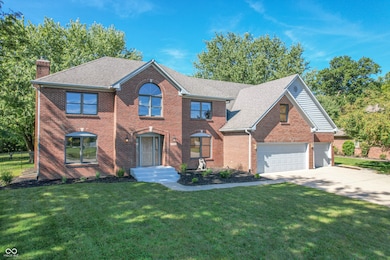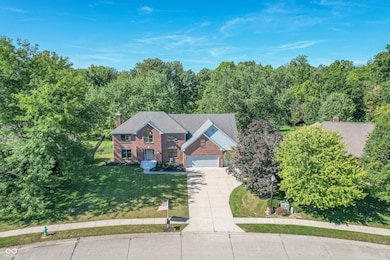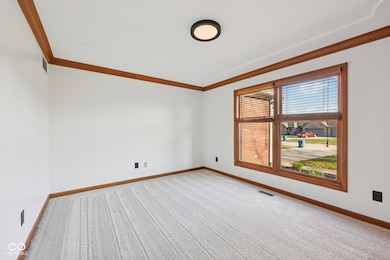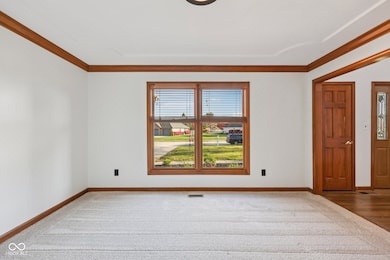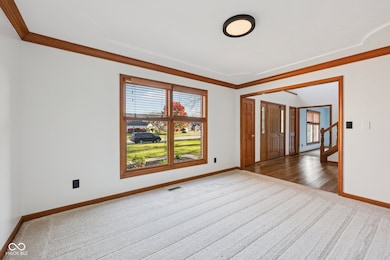2452 Whispering Way Indianapolis, IN 46239
Southeast Warren NeighborhoodEstimated payment $3,292/month
Highlights
- 0.82 Acre Lot
- Wood Flooring
- Eat-In Kitchen
- Wooded Lot
- 3 Car Attached Garage
- Walk-In Closet
About This Home
Welcome to this beautiful and well-maintained 7 bedroom home in the desirable Whispering Pines neighborhood. With a spacious layout designed for both family living and entertaining, this home offers comfort, style, and modern updates. The main floor features luxury vinyl plank flooring installed in 2023, while brand-new carpet flows throughout the rest of the home. The large primary suite includes a cozy sitting area and a large bath, and every bedroom offers a spacious closet. Fresh landscaping enhances the curb appeal, while the screened-in porch off the family room opens to a large patio overlooking the woods. Set on well over half an acre, the tree-lined property provides privacy and a peaceful backdrop for everyday living. All of this comes with the convenience of being just a 20-minute drive to downtown Indianapolis, offering a balance of peaceful suburban living and quick city access. This large home is move-in ready and waiting for its next family to make it their own.
Home Details
Home Type
- Single Family
Est. Annual Taxes
- $6,044
Year Built
- Built in 1992
Lot Details
- 0.82 Acre Lot
- Rural Setting
- Wooded Lot
HOA Fees
- $24 Monthly HOA Fees
Parking
- 3 Car Attached Garage
Home Design
- Brick Exterior Construction
- Concrete Perimeter Foundation
- Cedar
Interior Spaces
- 2-Story Property
- Gas Log Fireplace
- Fireplace Features Masonry
- Entrance Foyer
- Family Room with Fireplace
- Basement
- Sump Pump
- Attic Access Panel
- Carbon Monoxide Detectors
Kitchen
- Eat-In Kitchen
- Gas Oven
- Built-In Microwave
- Dishwasher
- Disposal
Flooring
- Wood
- Carpet
- Vinyl Plank
Bedrooms and Bathrooms
- 7 Bedrooms
- Walk-In Closet
- Dual Vanity Sinks in Primary Bathroom
Laundry
- Dryer
- Washer
Utilities
- Forced Air Heating and Cooling System
- Gas Water Heater
Community Details
- Association fees include home owners, maintenance, snow removal
- Association Phone (317) 431-5109
- Whispering Pines Subdivision
- Property managed by Whispering Pines HOA Inc
Listing and Financial Details
- Tax Lot 49-09-21-100-010.000-700
- Assessor Parcel Number 490921100010000700
Map
Home Values in the Area
Average Home Value in this Area
Tax History
| Year | Tax Paid | Tax Assessment Tax Assessment Total Assessment is a certain percentage of the fair market value that is determined by local assessors to be the total taxable value of land and additions on the property. | Land | Improvement |
|---|---|---|---|---|
| 2024 | $6,045 | $516,600 | $60,200 | $456,400 |
| 2023 | $6,015 | $504,900 | $60,200 | $444,700 |
| 2022 | $5,207 | $443,900 | $60,200 | $383,700 |
| 2021 | $9,201 | $411,000 | $60,200 | $350,800 |
| 2020 | $8,366 | $372,700 | $60,200 | $312,500 |
| 2019 | $7,924 | $352,700 | $56,700 | $296,000 |
| 2018 | $7,799 | $347,200 | $56,700 | $290,500 |
| 2017 | $7,330 | $360,400 | $56,700 | $303,700 |
| 2016 | $6,764 | $332,300 | $56,700 | $275,600 |
| 2014 | $6,484 | $324,200 | $56,700 | $267,500 |
| 2013 | $3,278 | $318,600 | $56,700 | $261,900 |
Property History
| Date | Event | Price | List to Sale | Price per Sq Ft |
|---|---|---|---|---|
| 10/05/2025 10/05/25 | Price Changed | $524,900 | -2.8% | $112 / Sq Ft |
| 09/23/2025 09/23/25 | Price Changed | $540,000 | -1.8% | $115 / Sq Ft |
| 09/02/2025 09/02/25 | For Sale | $550,000 | -- | $117 / Sq Ft |
Purchase History
| Date | Type | Sale Price | Title Company |
|---|---|---|---|
| Warranty Deed | -- | Paul M Pittman Pittman Pc | |
| Warranty Deed | -- | Paul M Pittman Pittman Pc | |
| Quit Claim Deed | -- | -- | |
| Warranty Deed | -- | None Available | |
| Warranty Deed | -- | None Available | |
| Quit Claim Deed | -- | None Available | |
| Warranty Deed | -- | None Available |
Mortgage History
| Date | Status | Loan Amount | Loan Type |
|---|---|---|---|
| Previous Owner | $247,500 | New Conventional | |
| Previous Owner | $260,000 | New Conventional | |
| Previous Owner | $260,000 | New Conventional |
Source: MIBOR Broker Listing Cooperative®
MLS Number: 22060368
APN: 49-09-21-100-010.000-700
- 2320 Whispering Way
- 2310 Davis Rd
- 10046 E Troy Ave
- 10016 E Troy Ave
- 10034 James Run Dr
- 1802 James Run Way
- 1725 James Run Way
- 9512 Brookville Rd
- 10241 Forest Creek Dr
- 9312 E Raymond St
- Palmetto Plan at Silver Stream
- Walnut Plan at Silver Stream
- Norway Plan at Silver Stream
- 4631 Jasper Ridge Blvd
- Aspen II Plan at Silver Stream
- Ashton Plan at Silver Stream
- Chestnut Plan at Silver Stream
- Empress Plan at Silver Stream
- Cooper Plan at Silver Stream
- Ironwood Plan at Silver Stream
- 8430 Bravestone Way
- 10713 Creekside Woods Dr
- 10412 Pintail Ln
- 8060 Chesterhill Way
- 2832 Wolfgang Way
- 2619 Harshaw Ct
- 3315 Grove Berry Ln
- 7864 Fox Glen Dr
- 8520 Sierra Ridge Dr
- 8310 Weathervane Cir
- 8042 Grove Berry Way
- 10223 Samerton Ln
- 2832 Ludwig Dr
- 7832 Wolfgang Place
- 248 Legends Creek Place Unit 207
- 239 Legends Creek Way Unit 310
- 232 Legends Creek Place Unit 101
- 233 Legends Creek Place Unit 102
- 2887 Ludwig Dr
- 7928 States Bend Dr

