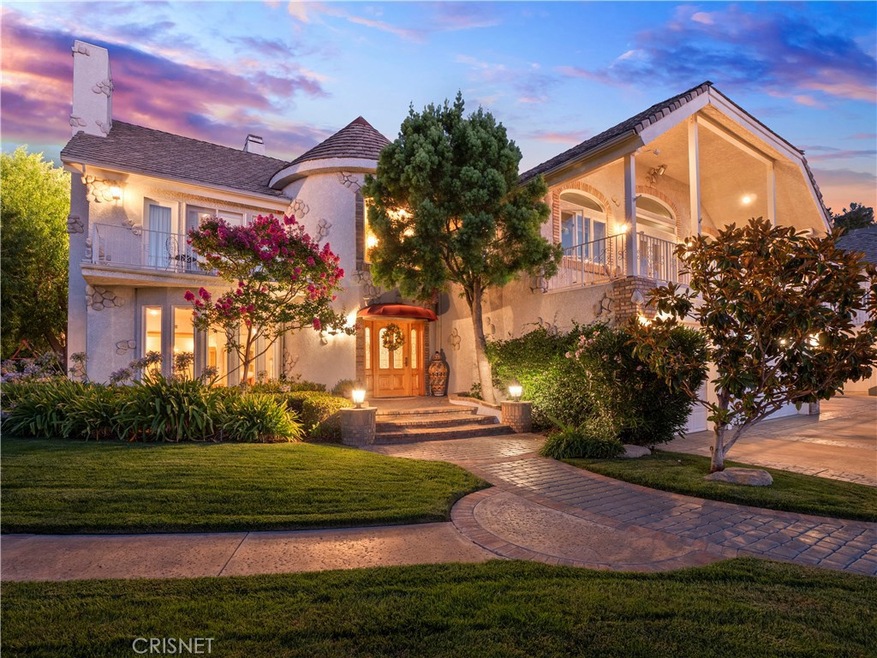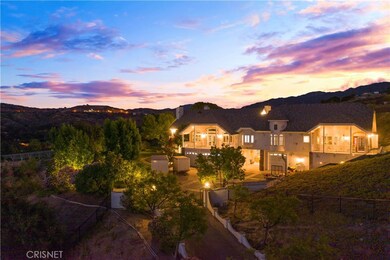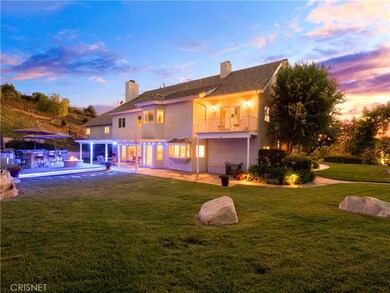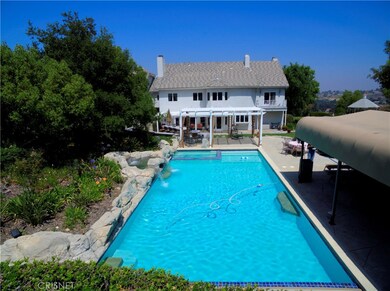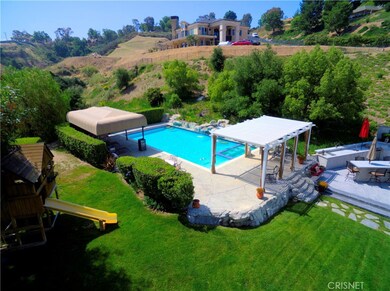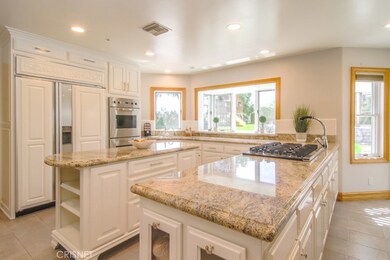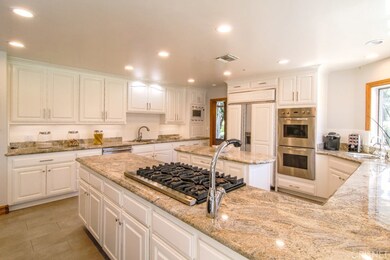
24540 Desert Ave Newhall, CA 91321
Newhall NeighborhoodEstimated Value: $2,493,083 - $2,709,000
Highlights
- Parking available for a boat
- Attached Guest House
- In Ground Pool
- Placerita Junior High School Rated A
- Home Theater
- Primary Bedroom Suite
About This Home
As of October 2020Gated Estate Compound with Guest Unit! Custom Home on over 2.5 acres with Breathtaking Views!!! Ideal for multi family living with private entry guest suite, plus office at home option! Main home has Two Bedrooms & 2 Baths Downstairs, 4 Beds ups. Recently updated with fresh interior paint, kitchen updated with custom backsplash. White cabinetry, tile flooring. $$$$ Savings with Solar System $$$$ Private entry Guest Quarters with 2 Beds & 2 Baths with laundry room, wood floors, walk in closet, balcony with views and additional office option with bath. Multiple Opportunities for this Space! Gourmet Kitchen with Viking & Sub Zero Appliances, Great Room, Formal Dining, Crown Molding, High Ceilings, Central Vac, 3 Fireplaces. Incredible Media/Theater/Game Room with Stadium Seating, Projection TV, perfect for Movie Night or a Game of Pool. Master Suite has it's own Retreat with Fireplace, Sitting Area and Wet Bar, His and Hers Walk in Closets, Steam Shower, Bidet, 2 Balconies, Stunning Views. Private Gated Motor Court Driveway, 3 Car Garage Direct Access to Main House. Another 4 Car Garage big enough for Boat Storage with it's own attached Full Bathroom. Tons of additional Parking Area. Luxury Abounds with the Sprawling Entertainers Back Yard with Pool, Waterfalls and Spa, Electronic Solar Pool Cover, LED Lights, Fire Pit, Huge Built in Barbecue Area, Children’s Play Set, Gazebo and Unobstructed Views of the Santa Clarita Valley! Covered RV space. This is a Truly Unique Home!!
Last Agent to Sell the Property
RE/MAX of Santa Clarita License #00912128 Listed on: 08/04/2020

Home Details
Home Type
- Single Family
Est. Annual Taxes
- $24,345
Year Built
- Built in 1991 | Remodeled
Lot Details
- 2.85 Acre Lot
- Cul-De-Sac
- Rural Setting
- Landscaped
- Paved or Partially Paved Lot
- Sprinkler System
- Private Yard
- Lawn
- Back and Front Yard
- Property is zoned SCUR1
Parking
- 7 Car Direct Access Garage
- Parking Available
- Garage Door Opener
- Driveway
- Auto Driveway Gate
- Guest Parking
- Parking available for a boat
- Covered RV Parking
Property Views
- Panoramic
- City Lights
- Mountain
- Valley
Interior Spaces
- 8,920 Sq Ft Home
- Open Floorplan
- Central Vacuum
- Wired For Sound
- Wired For Data
- Bar
- Crown Molding
- Ceiling Fan
- Recessed Lighting
- Double Pane Windows
- Custom Window Coverings
- Formal Entry
- Family Room with Fireplace
- Great Room
- Family Room Off Kitchen
- Living Room
- Dining Room with Fireplace
- Home Theater
- Home Office
- Bonus Room
- Game Room
- Storage
- Pull Down Stairs to Attic
Kitchen
- Breakfast Area or Nook
- Open to Family Room
- Breakfast Bar
- Walk-In Pantry
- Double Convection Oven
- Microwave
- Dishwasher
- Kitchen Island
- Granite Countertops
- Built-In Trash or Recycling Cabinet
- Utility Sink
- Disposal
Flooring
- Carpet
- Stone
- Tile
Bedrooms and Bathrooms
- 7 Bedrooms | 2 Main Level Bedrooms
- Retreat
- Fireplace in Primary Bedroom
- Primary Bedroom Suite
- Walk-In Closet
- In-Law or Guest Suite
- 8 Full Bathrooms
- Makeup or Vanity Space
- Bidet
- Dual Vanity Sinks in Primary Bathroom
- Hydromassage or Jetted Bathtub
- Multiple Shower Heads
- Separate Shower
Laundry
- Laundry Room
- Laundry on upper level
Home Security
- Home Security System
- Fire Sprinkler System
Pool
- In Ground Pool
- In Ground Spa
- Waterfall Pool Feature
- Pool Cover
Outdoor Features
- Balcony
- Covered patio or porch
- Gazebo
- Outdoor Storage
- Outdoor Grill
Utilities
- Central Heating and Cooling System
- Natural Gas Connected
- Conventional Septic
- Sewer Not Available
Additional Features
- Solar owned by a third party
- Attached Guest House
Listing and Financial Details
- Tax Lot 187
- Tax Tract Number 1274
- Assessor Parcel Number 2833011068
Community Details
Overview
- No Home Owners Association
- Placerita Canyon Association
- Controlled Access HOA
- Custom Placerita Canyon Subdivision
Recreation
- Horse Trails
Security
- Controlled Access
Ownership History
Purchase Details
Purchase Details
Home Financials for this Owner
Home Financials are based on the most recent Mortgage that was taken out on this home.Purchase Details
Home Financials for this Owner
Home Financials are based on the most recent Mortgage that was taken out on this home.Purchase Details
Similar Home in the area
Home Values in the Area
Average Home Value in this Area
Purchase History
| Date | Buyer | Sale Price | Title Company |
|---|---|---|---|
| Phan-Gale 2023 Family Trust | -- | None Listed On Document | |
| Gale Frank Louis | $1,795,000 | Stewart Title | |
| Ryan Mark Anthony | -- | Accommodation | |
| Ryan Mark A | -- | Lawyers Title Co | |
| Ryan Mark Anthony | -- | -- |
Mortgage History
| Date | Status | Borrower | Loan Amount |
|---|---|---|---|
| Previous Owner | Gale Frank Louis | $1,436,000 | |
| Previous Owner | Ryan Mark Anthony | $879,000 | |
| Previous Owner | Ryan Mark A | $578,600 | |
| Previous Owner | Ryan Mark Anthony | $646,100 | |
| Previous Owner | Ryan Mark Anthony | $632,500 | |
| Previous Owner | Ryan Mark Anthony | $100,000 | |
| Previous Owner | Ryan Mark A | $566,000 |
Property History
| Date | Event | Price | Change | Sq Ft Price |
|---|---|---|---|---|
| 10/13/2020 10/13/20 | Sold | $1,795,000 | -2.7% | $201 / Sq Ft |
| 09/07/2020 09/07/20 | Pending | -- | -- | -- |
| 08/06/2020 08/06/20 | For Sale | $1,845,000 | +2.8% | $207 / Sq Ft |
| 08/06/2020 08/06/20 | Off Market | $1,795,000 | -- | -- |
| 08/04/2020 08/04/20 | For Sale | $1,845,000 | -- | $207 / Sq Ft |
Tax History Compared to Growth
Tax History
| Year | Tax Paid | Tax Assessment Tax Assessment Total Assessment is a certain percentage of the fair market value that is determined by local assessors to be the total taxable value of land and additions on the property. | Land | Improvement |
|---|---|---|---|---|
| 2024 | $24,345 | $1,904,867 | $631,418 | $1,273,449 |
| 2023 | $23,829 | $1,867,518 | $619,038 | $1,248,480 |
| 2022 | $23,425 | $1,830,900 | $606,900 | $1,224,000 |
| 2021 | $22,999 | $1,795,000 | $595,000 | $1,200,000 |
| 2019 | $17,726 | $1,369,456 | $425,583 | $943,873 |
| 2018 | $17,118 | $1,342,605 | $417,239 | $925,366 |
| 2016 | $12,465 | $997,335 | $401,038 | $596,297 |
| 2015 | $12,246 | $982,356 | $395,015 | $587,341 |
| 2014 | $12,098 | $963,114 | $387,278 | $575,836 |
Agents Affiliated with this Home
-
Kathy Bost

Seller's Agent in 2020
Kathy Bost
RE/MAX
(661) 803-3114
9 in this area
184 Total Sales
-
Cathy Lee
C
Buyer's Agent in 2020
Cathy Lee
Cathy Lee
(213) 820-6894
1 in this area
38 Total Sales
Map
Source: California Regional Multiple Listing Service (CRMLS)
MLS Number: SR20155519
APN: 2833-011-068
- 24450 Leonard Tree Ln Unit 202
- 24409 Valle Del Oro Unit 201
- 21170 Placerita Canyon Rd
- 24420 Flaxwood Ln Unit 204
- 21308 Eucalyptus Way Unit 202
- 21161 Placerita Canyon Rd
- 23808 Oakhurst Dr
- 21200 Oakleaf Canyon Dr
- 21926 Placeritos Blvd
- 24057 Race St Unit A & B
- 21107 Oakleaf Canyon Dr
- 24043 Arch St
- 24047 Arch St
- 21003 Oakriver Ln
- 24242 Pine St
- 23755 Orange Blossom Dr
- 23724 Wilcox Dr
- 23450 Newhall Ave Unit 111
- 25166 Barnhill Rd
- 25132 Barnhill Rd
- 24540 Desert Ave
- 24532 Desert Ave
- 24525 Desert Ave
- 24562 Desert Ave
- 24533 Desert Ave
- 21340 Placerita Canyon Rd
- 21342 Placerita Canyon Rd
- 21348 Placerita Canyon Rd
- 21356 Placerita Canyon Rd
- 21306 Placerita Canyon Rd
- 21558 Placerita Canyon Rd
- 21366 Placerita Canyon Rd
- 21560 Placerita Canyon Rd
- 0 End of Mountain Pass Rd Unit F1851466
- 0 End of Mountain Pass Rd Unit F12025767
- 24425 Leonard Tree Ln
- 24439 Leonard Tree Ln
- 24450 Leonard Tree Ln Unit 203
- 24412 Leonard Tree Ln Unit 101
- 24450 Leonard Tree Ln Unit 103
