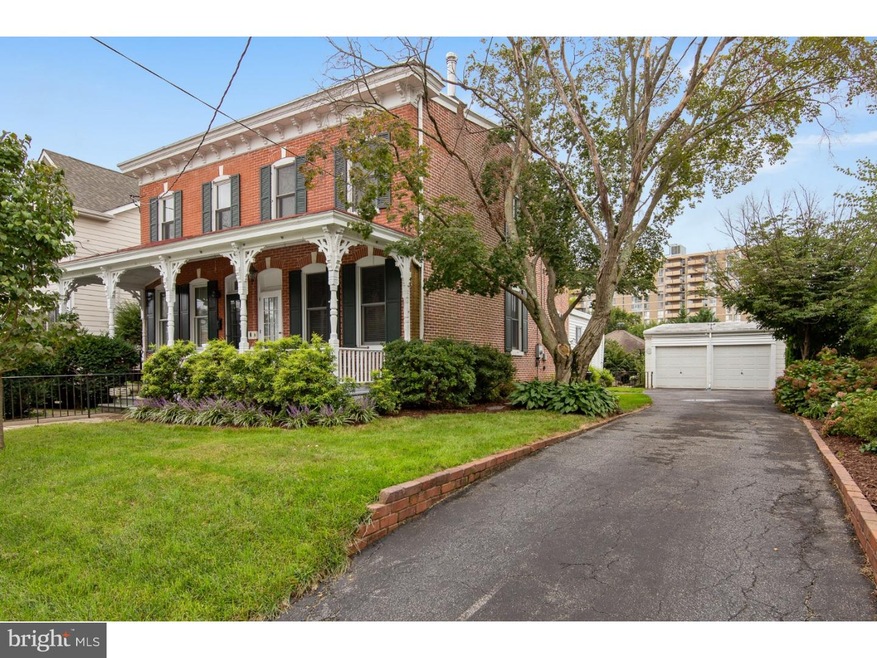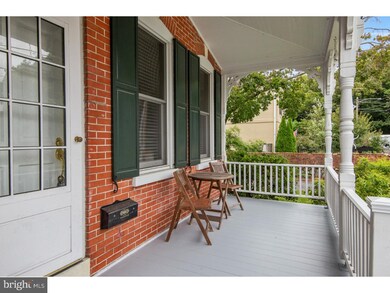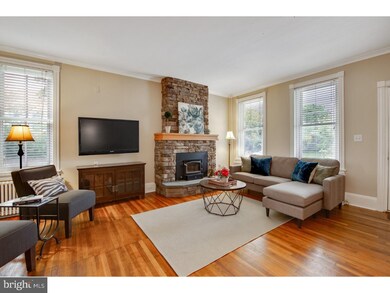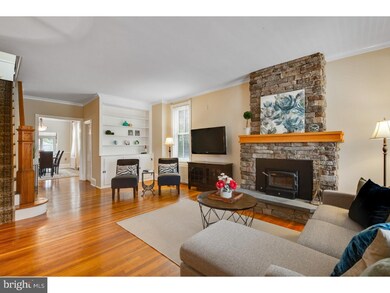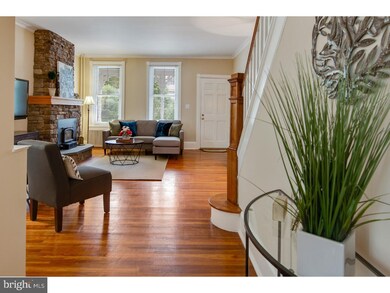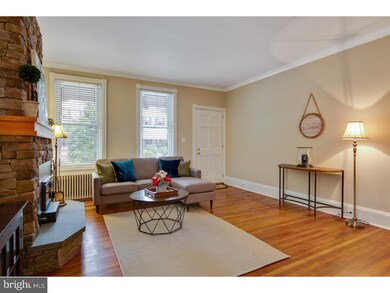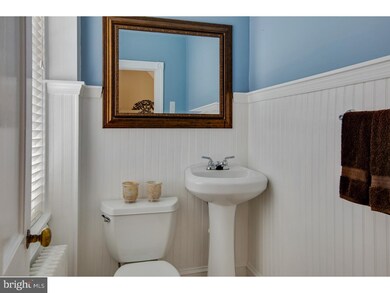
2456 W 16th St Wilmington, DE 19806
Highlands NeighborhoodHighlights
- Colonial Architecture
- Attic
- 2 Car Detached Garage
- Wood Flooring
- No HOA
- Porch
About This Home
As of June 20223 Bedroom, 1.1 bath brick twin in The Highlands with a detached 2-car garage and private driveway! A charming front porch frames this lovely home. The first floor offers a spacious living room featuring refinished hardwood floors, crown molding, a new stone wood burning fireplace and built-in bookshelves. The dining room also features hardwood floors, crown molding and a traditional built-in corner cabinet. The large eat-in kitchen has been completely renovated with new flooring, cabinetry, granite counter tops, a custom tile back splash & stainless steel appliances. The eat-in area/breakfast room in the kitchen overlooks the rear patio. A wall of windows provides an abundance of natural light. A convenient, updated powder room with beadboard siding finishes off the 1st floor. The 2nd floor houses 3 bedrooms that include a bedroom that could be used as a dressing room or nursery. The renovated full bath features a tiled shower, tile floor, new vanity and beadboard siding. Full basement with walk-out entrance provides plenty of room for storage. Freshly painted & Anderson replacement windows thru-out. A 2-car garage and private driveway are added bonuses in The City!
Last Agent to Sell the Property
Long & Foster Real Estate, Inc. Listed on: 09/26/2018

Townhouse Details
Home Type
- Townhome
Est. Annual Taxes
- $3,149
Year Built
- Built in 1900
Lot Details
- 4,356 Sq Ft Lot
- Lot Dimensions are 42x100
- Front and Side Yard
- Property is in good condition
Parking
- 2 Car Detached Garage
- 3 Open Parking Spaces
- Garage Door Opener
- Driveway
- On-Street Parking
Home Design
- Semi-Detached or Twin Home
- Colonial Architecture
- Flat Roof Shape
- Brick Exterior Construction
Interior Spaces
- 1,496 Sq Ft Home
- Property has 2 Levels
- Ceiling height of 9 feet or more
- Ceiling Fan
- Stone Fireplace
- Living Room
- Dining Room
- Attic
Kitchen
- Eat-In Kitchen
- Self-Cleaning Oven
- Built-In Microwave
- Dishwasher
- Disposal
Flooring
- Wood
- Wall to Wall Carpet
- Tile or Brick
Bedrooms and Bathrooms
- 3 Bedrooms
- En-Suite Primary Bedroom
- 1.5 Bathrooms
- Walk-in Shower
Unfinished Basement
- Partial Basement
- Exterior Basement Entry
- Laundry in Basement
Outdoor Features
- Patio
- Porch
Utilities
- Cooling System Mounted In Outer Wall Opening
- Heating System Uses Gas
- Hot Water Heating System
- 200+ Amp Service
- Natural Gas Water Heater
- Cable TV Available
Community Details
- No Home Owners Association
- Highlands Subdivision
Listing and Financial Details
- Tax Lot 030
- Assessor Parcel Number 26-012.20-030
Ownership History
Purchase Details
Home Financials for this Owner
Home Financials are based on the most recent Mortgage that was taken out on this home.Purchase Details
Home Financials for this Owner
Home Financials are based on the most recent Mortgage that was taken out on this home.Purchase Details
Home Financials for this Owner
Home Financials are based on the most recent Mortgage that was taken out on this home.Purchase Details
Home Financials for this Owner
Home Financials are based on the most recent Mortgage that was taken out on this home.Similar Homes in Wilmington, DE
Home Values in the Area
Average Home Value in this Area
Purchase History
| Date | Type | Sale Price | Title Company |
|---|---|---|---|
| Deed | -- | Ward & Taylor Llc | |
| Deed | -- | None Available | |
| Deed | $307,000 | None Available | |
| Deed | $188,000 | Transnation Title Insurance |
Mortgage History
| Date | Status | Loan Amount | Loan Type |
|---|---|---|---|
| Open | $400,000 | New Conventional | |
| Previous Owner | $295,200 | New Conventional | |
| Previous Owner | $291,650 | Purchase Money Mortgage | |
| Previous Owner | $53,000 | No Value Available |
Property History
| Date | Event | Price | Change | Sq Ft Price |
|---|---|---|---|---|
| 06/13/2022 06/13/22 | For Sale | $400,000 | 0.0% | $286 / Sq Ft |
| 06/07/2022 06/07/22 | Sold | $400,000 | +15.9% | $286 / Sq Ft |
| 05/01/2022 05/01/22 | Pending | -- | -- | -- |
| 11/19/2018 11/19/18 | Sold | $345,000 | -4.1% | $231 / Sq Ft |
| 10/13/2018 10/13/18 | Pending | -- | -- | -- |
| 09/27/2018 09/27/18 | For Sale | $359,900 | -- | $241 / Sq Ft |
Tax History Compared to Growth
Tax History
| Year | Tax Paid | Tax Assessment Tax Assessment Total Assessment is a certain percentage of the fair market value that is determined by local assessors to be the total taxable value of land and additions on the property. | Land | Improvement |
|---|---|---|---|---|
| 2024 | $2,137 | $68,500 | $11,300 | $57,200 |
| 2023 | $1,858 | $68,500 | $11,300 | $57,200 |
| 2022 | $1,866 | $68,500 | $11,300 | $57,200 |
| 2021 | $1,863 | $68,500 | $11,300 | $57,200 |
| 2020 | $1,874 | $68,500 | $11,300 | $57,200 |
| 2019 | $3,250 | $68,500 | $11,300 | $57,200 |
| 2018 | $976 | $68,500 | $11,300 | $57,200 |
| 2017 | $3,035 | $68,500 | $11,300 | $57,200 |
| 2016 | $3,035 | $68,500 | $11,300 | $57,200 |
| 2015 | $2,903 | $68,500 | $11,300 | $57,200 |
| 2014 | $2,756 | $68,500 | $11,300 | $57,200 |
Agents Affiliated with this Home
-
datacorrect BrightMLS
d
Seller's Agent in 2022
datacorrect BrightMLS
Non Subscribing Office
-
Vicki Neylon

Buyer's Agent in 2022
Vicki Neylon
RE/MAX
(302) 757-0780
1 in this area
17 Total Sales
-
Cathleen Wilder

Seller's Agent in 2018
Cathleen Wilder
Long & Foster
(302) 218-5880
20 in this area
105 Total Sales
-
George Hobbs

Buyer's Agent in 2018
George Hobbs
Monument Sotheby's International Realty
(302) 545-5263
4 in this area
70 Total Sales
Map
Source: Bright MLS
MLS Number: 1007435324
APN: 26-012.20-030
- 1522 Clinton St
- 1601 Greenhill Ave
- 1408 Riverview Ave
- 2401 UNIT Pennsylvania Ave Unit 204
- 2401 UNIT Pennsylvania Ave Unit 310
- 2401 UNIT Pennsylvania Ave Unit 315
- 1603 Greenhill Ave
- 2412 W 18th St
- 2304 W 19th St
- 2305 Macdonough Rd
- 2006 N Bancroft Pkwy
- 912 N Bancroft Pkwy
- 2100 N Grant Ave
- 1912 Shallcross Ave
- 57 Rockford Rd
- 1712 W 14th St
- 1710 W 14th St
- 2003 Kentmere Pkwy
- 700 Woodlawn Ave
- 2203 N Grant Ave
