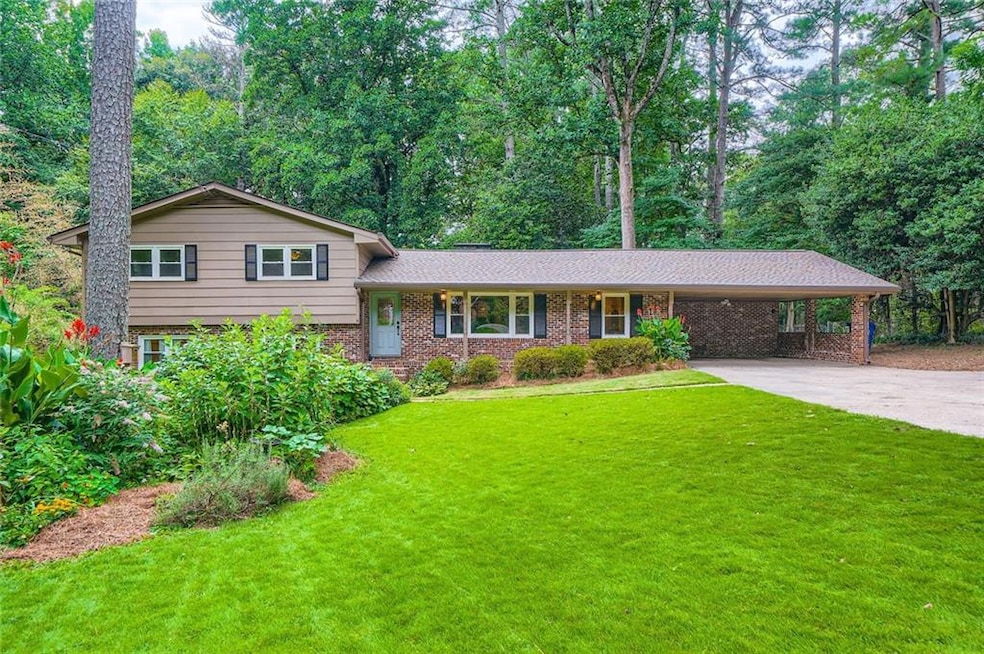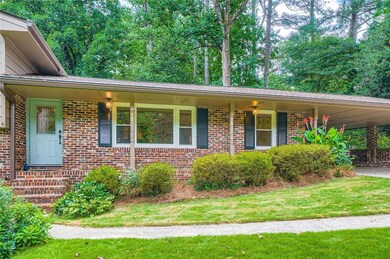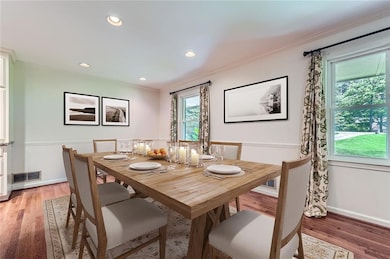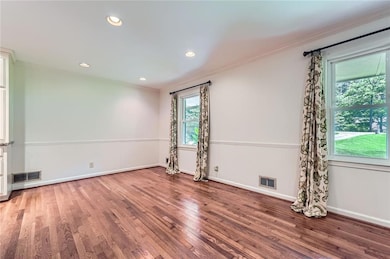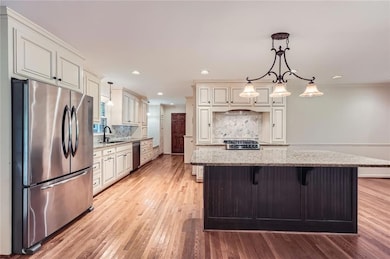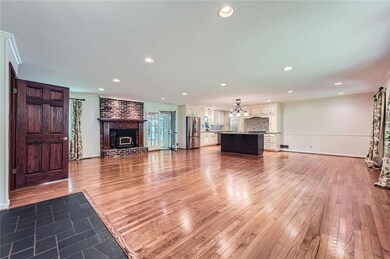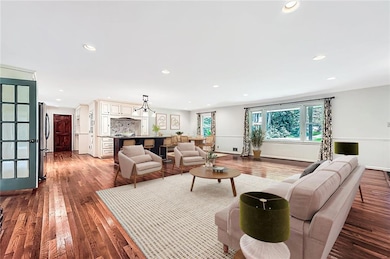Spacious and updated, this 5-bedroom, 3-bath split-level home offers comfort and convenience in a prime Tucker location near Henderson Park’s trails, lake, and soccer fields. The expansive **open floorplan** is perfect for everyday living and entertaining, featuring a custom kitchen with ceiling-height white cabinets, marble backsplash, granite countertops, large island, gas range, window seat, kitchen workstation, and extra cabinet storage with built-ins. The fireside family room includes a masonry fireplace with wood stove insert and built-in bookshelves. Hardwood flooring runs throughout the main and upper levels, including two primary suites ideal for multi-generational living, while durable vinyl plank flooring covers the lower level. Renovated bathrooms include the upstairs hall bath and the lower-level primary suite, both updated with tile showers and new vanities. A separate laundry room adds functionality. The sunroom—with its vaulted wood ceiling and walls of glass—overlooks a beautifully landscaped backyard oasis complete with patio, swing set, bamboo deck, and room to play or garden. New double-pane windows, a newer roof, water heater, and HVAC system ensure peace of mind. Stylish updates, a flexible layout, and a truly open living space make this home a must-see.

