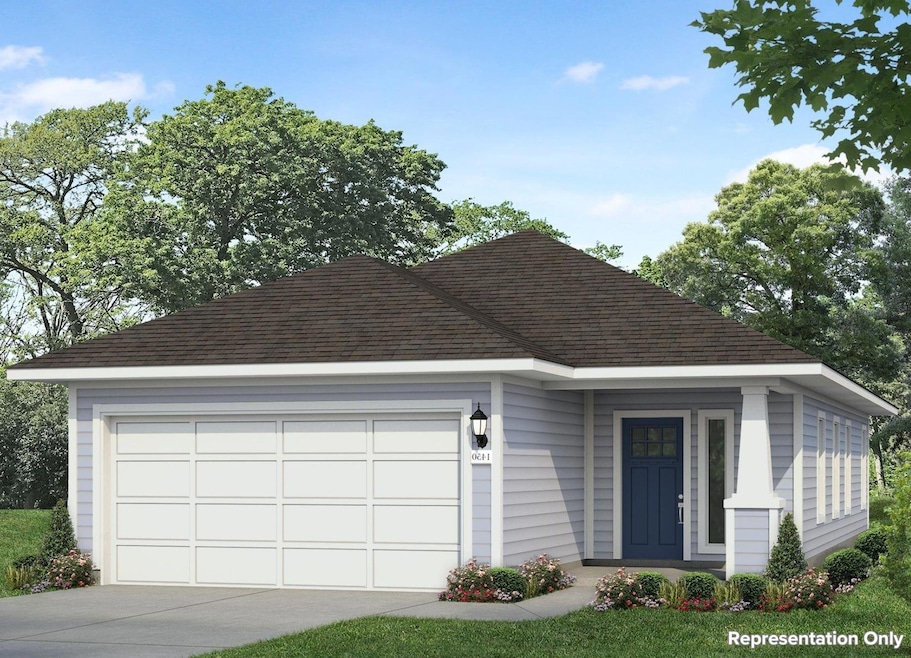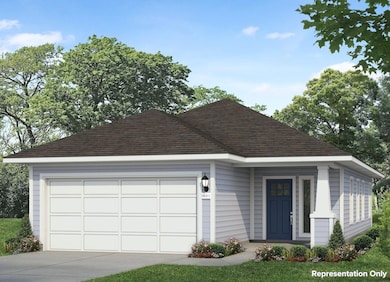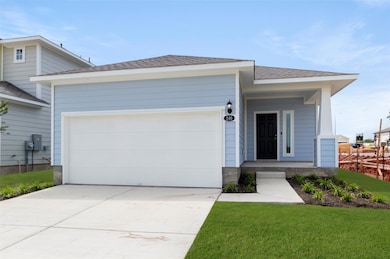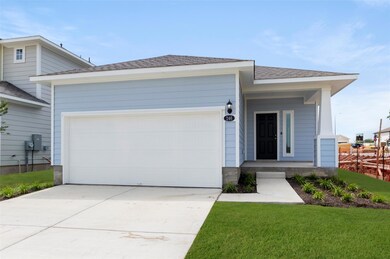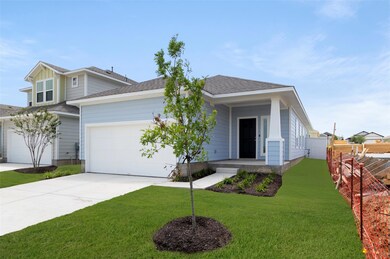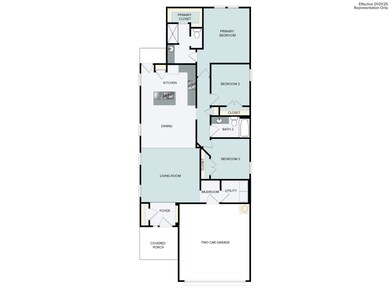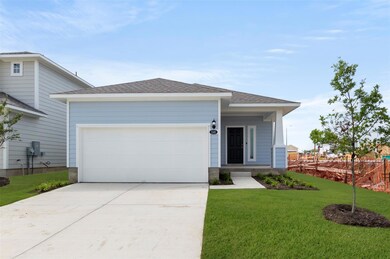
Estimated payment $2,024/month
Highlights
- New Construction
- Open Floorplan
- Property is near a clubhouse
- Fishing
- Clubhouse
- Planned Social Activities
About This Home
MLS# 3409440 - Built by Brohn Homes - Ready Now! ~ With its charming farmhouse-style exterior, 246 Barley Lane stands out in the best way in Harvest Ridge—Elgin’s most thoughtfully designed master-planned community. Inside, you’ll find a warm and welcoming layout featuring white shaker-style cabinets with nickel hardware, granite countertops with a center island, and wood-look vinyl flooring through the main living areas. The mud room off the garage connects to the utility room for added convenience, while blinds throughout offer move-in ready comfort. A spacious walk-in closet and silestone-topped vanities in the primary suite add a touch of luxury to everyday living. And outside your door, Harvest Ridge brings it all together with resort-style amenities, green spaces, a full-time Lifestyle Director, and a brand-new onsite elementary school now open. And because it’s an energIQ home built by Brohn, you’re getting more home, more quality, and more value—all without compromise.
Listing Agent
HomesUSA.com Brokerage Phone: (888) 872-6006 License #0096651 Listed on: 06/02/2025
Home Details
Home Type
- Single Family
Year Built
- Built in 2025 | New Construction
Lot Details
- 4,792 Sq Ft Lot
- Lot Dimensions are 40x126
- East Facing Home
- Wood Fence
- Level Lot
- Sprinkler System
- Dense Growth Of Small Trees
- Back Yard Fenced and Front Yard
HOA Fees
- $70 Monthly HOA Fees
Parking
- 2 Car Attached Garage
- Front Facing Garage
Home Design
- Slab Foundation
- Spray Foam Insulation
- Blown-In Insulation
- Shingle Roof
- Composition Roof
- HardiePlank Type
Interior Spaces
- 1,450 Sq Ft Home
- 1-Story Property
- Open Floorplan
- Recessed Lighting
- Double Pane Windows
- <<energyStarQualifiedWindowsToken>>
- Vinyl Clad Windows
- Dining Room
- Neighborhood Views
Kitchen
- Gas Oven
- Gas Range
- Dishwasher
- Kitchen Island
- Granite Countertops
- Quartz Countertops
- Disposal
Flooring
- Carpet
- Vinyl
Bedrooms and Bathrooms
- 3 Main Level Bedrooms
- Walk-In Closet
- 2 Full Bathrooms
- Walk-in Shower
Laundry
- Laundry Room
- Washer and Electric Dryer Hookup
Home Security
- Carbon Monoxide Detectors
- Fire and Smoke Detector
Schools
- Harvest Ridge Elementary School
- Elgin Middle School
- Elgin High School
Utilities
- Central Heating and Cooling System
- Heating System Uses Natural Gas
- Municipal Utilities District for Water and Sewer
- Tankless Water Heater
- Phone Available
Additional Features
- Covered patio or porch
- Property is near a clubhouse
Listing and Financial Details
- Assessor Parcel Number 246 Barley, Elgin Texas 78621
Community Details
Overview
- Association fees include common area maintenance, ground maintenance
- The Neighborhood Company Association
- Built by Brohn Homes
- Harvest Ridge Subdivision
Amenities
- Clubhouse
- Game Room
- Community Kitchen
- Planned Social Activities
Recreation
- Sport Court
- Community Playground
- Fishing
- Park
- Trails
Map
Home Values in the Area
Average Home Value in this Area
Property History
| Date | Event | Price | Change | Sq Ft Price |
|---|---|---|---|---|
| 06/02/2025 06/02/25 | For Sale | $298,675 | -- | $206 / Sq Ft |
Similar Homes in Elgin, TX
Source: Unlock MLS (Austin Board of REALTORS®)
MLS Number: 3409440
- 107 Honeybee Ln
- 110 Lavender Ln
- 18808 Speculator Ln
- 14217 Prairie Sod Ln
- 18908 Speculator Ln
- 14413 Boomtown Way
- 18424 Stellers Sea St
- 14704 Wahlbergs Way
- 18641 Quiet Range Dr
- 18412 Speculator Ln
- 18520 Quiet Range Dr
- 11104 Roving Pass
- 18308 Speculator Ln
- 18312 Stellers Sea St
- 18316 Stellers Sea St
- 18224 Speculator Ln
- 18236 Stellers Sea St
- 18216 Speculator Ln
- 147 Huckleberry Ln
- 109 Cavalry Trail
