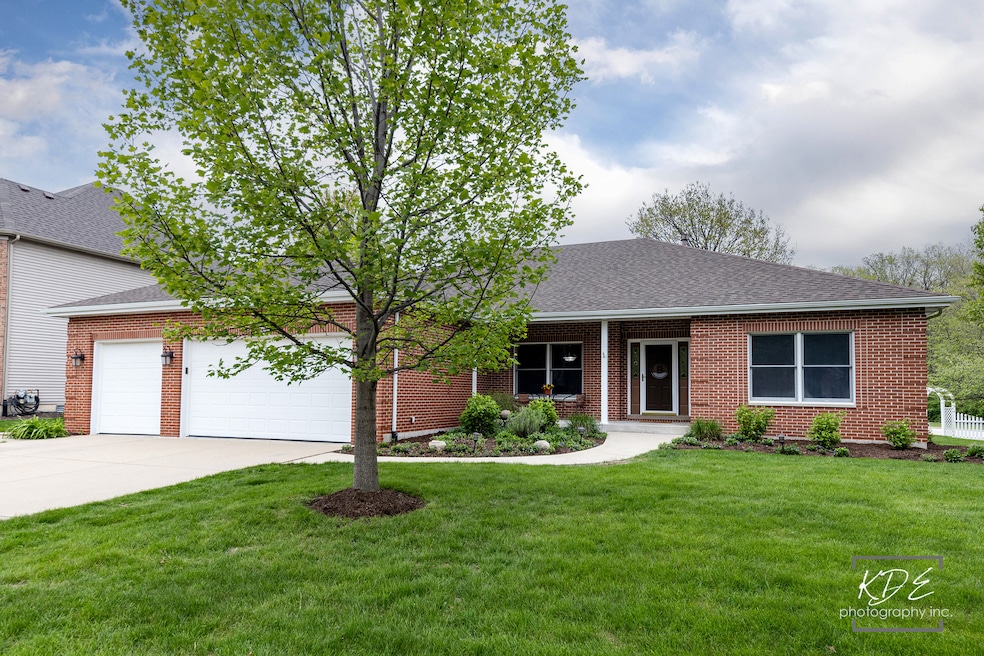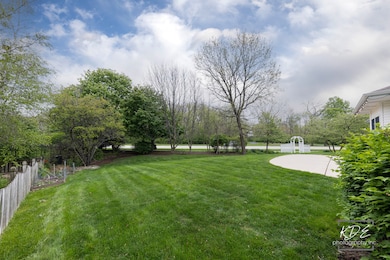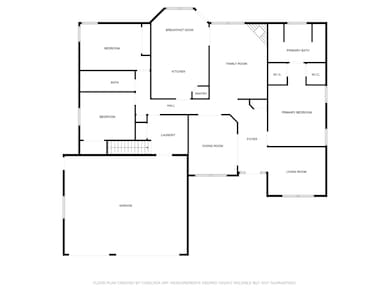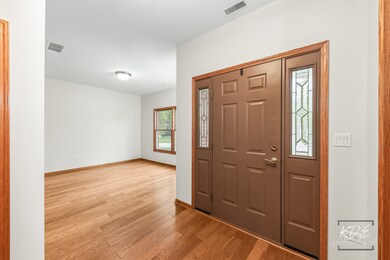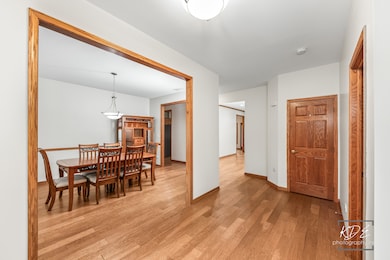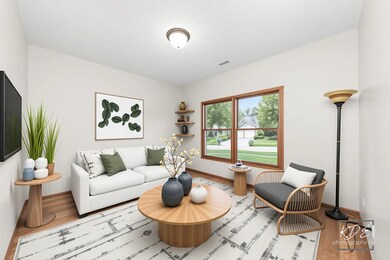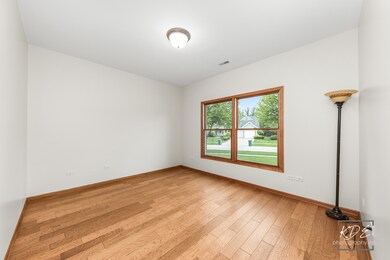24620 Kingston St Unit 4 Plainfield, IL 60544
West Plainfield NeighborhoodEstimated payment $3,761/month
Highlights
- Landscaped Professionally
- Property is near a park
- Wood Flooring
- Richard Ira Jones Middle School Rated A-
- Ranch Style House
- Corner Lot
About This Home
AMAZING LOCATION with FOREST VIEWS ~ WALLIN WOODS ~ RANCH HOME ~ Located in the Heart of the Activity & Nature ~ Wake-up to Beautiful Sunrises & Afternoon Visits from Forest Friends ~ Enjoy Settler's Park Activities & Everything Downtown Plainfield Offers ~~ HIGHLIGHTS: Haycroft Custom Built Ranch featuring 2,233 SF + Full Basement & Oversized 3-Car Heated Garage on Corner Lot with 3 Bedrooms, 2.1 Baths, Zoned (4) Radiant Heated Floors ~~ MAIN LEVEL FEATURES: Hardwood Flooring throughout Main Living Areas ~ Welcoming Foyer with Guest Closet ~ Bright Living / Flex Room ~ Formal Dining Room with Chair Rail ~ Kitchen including Pantry Closet, Island, Can Lighting, Stainless Steel Appliances, Gas Line behind Oven, Door to Patio ~ Family Room features Gas Fireplace, Can Lighting & Ceiling Fan ~ Amazing Sunrises from the Primary Suite with Carpeted Flooring, Ceiling Fan, His & Her Closets, Dual Sinks, Jetted Tub & Shower ~ Split Bedroom Layout including Two Additional Large Bedrooms with Ceiling Fans & Spacious Closets ~ Shared Full Hall Bath ~ Hall Linen Closet ~ Laundry / Mud Room with Utility Sink, Closet, Storage Cabinets & Garage Access ~~ LOWER LEVEL FEATURES: Full Basement with Vinyl Flooring, Wide / Straight Staircase, Powder Room, Exercise Area, Shelving for Storage ~~ GARAGE FEATURES: 3 Car, Oversized (750 SF), Heated, Attic Access w/ Pull Down Ladder & Service Door to Side Yard ~~ EXTERIOR FEATURES: Corner Lot with Forest Views, Professionally Landscaped, Welcoming Front Porch & Concrete Back Patio ~~ ADDITIONAL FEATURES: Radiant Floor Heat w/ 4 Zones (2 main level, 1 basement, 1 garage), Secondary Furnace in Attic, Whole House Fan, Attic Fan, Active Radon Mitigation System, Gas Line behind Stove, Central Vac System (not currently in use) ~~ UPDATES: Fresh Paint Throughout (2025), Bedroom Carpet (2025), Refrigerator (2025), Attic Furnace (2024), All Ceiling Fans (2024), Landscaping Professionally Updated (2022), Tear Off Roof & Gutters (2021), Boiler & Water Heater (2020), AC & Sump Pump (2016), Tulip Tree & Bradford Flowering Pear Tree (2016) ~~ AMAZING LOCATION: Settler's Park in your backyard connects Paths & Trails to Downtown & Beyond, Mather Woods, the Riverfront, Recreation, Restaurants, Shopping & More ~ Plainfield North High School with Wallin Oaks Elementary School, Ira Jones Middle School & Avery YMCA just blocks away ~ ~ Near Major Transportation Corridors & Pace Park & Ride ~~ LIVE & LOVE YOUR PLAINFIELD LIFE!!!! Available for showings and offers - current contract has home to sell contingency
Home Details
Home Type
- Single Family
Est. Annual Taxes
- $11,104
Year Built
- Built in 2000
Lot Details
- Lot Dimensions are 50 x 80 x 36 x 149 x 44 x 111 x 74
- Landscaped Professionally
- Corner Lot
- Paved or Partially Paved Lot
HOA Fees
- $17 Monthly HOA Fees
Parking
- 3 Car Garage
- Driveway
Home Design
- Ranch Style House
- Brick Exterior Construction
- Asphalt Roof
- Radon Mitigation System
- Concrete Perimeter Foundation
Interior Spaces
- 2,233 Sq Ft Home
- Central Vacuum
- Whole House Fan
- Ceiling Fan
- Gas Log Fireplace
- Mud Room
- Entrance Foyer
- Family Room with Fireplace
- Living Room
- Formal Dining Room
- Carbon Monoxide Detectors
Kitchen
- Range
- Microwave
- Dishwasher
- Stainless Steel Appliances
- Disposal
Flooring
- Wood
- Carpet
Bedrooms and Bathrooms
- 3 Bedrooms
- 3 Potential Bedrooms
- Walk-In Closet
- Bathroom on Main Level
Laundry
- Laundry Room
- Dryer
- Washer
- Sink Near Laundry
Basement
- Basement Fills Entire Space Under The House
- Sump Pump
- Finished Basement Bathroom
Schools
- Wallin Oaks Elementary School
- Ira Jones Middle School
- Plainfield North High School
Utilities
- Forced Air Zoned Heating and Cooling System
- Vented Exhaust Fan
- Heating System Uses Natural Gas
- Radiant Heating System
- Lake Michigan Water
- Gas Water Heater
Additional Features
- Patio
- Property is near a park
Community Details
- Association fees include insurance
- Mark Voightmann Association, Phone Number (815) 836-0400
- Wallin Woods Subdivision, Ranch Floorplan
- Property managed by Pathway Property Management
Listing and Financial Details
- Homeowner Tax Exemptions
Map
Home Values in the Area
Average Home Value in this Area
Tax History
| Year | Tax Paid | Tax Assessment Tax Assessment Total Assessment is a certain percentage of the fair market value that is determined by local assessors to be the total taxable value of land and additions on the property. | Land | Improvement |
|---|---|---|---|---|
| 2024 | $11,104 | $158,614 | $38,027 | $120,587 |
| 2023 | $11,104 | $143,257 | $34,345 | $108,912 |
| 2022 | $9,957 | $128,663 | $30,846 | $97,817 |
| 2021 | $9,406 | $120,246 | $28,828 | $91,418 |
| 2020 | $9,272 | $116,834 | $28,010 | $88,824 |
| 2019 | $9,487 | $117,694 | $26,689 | $91,005 |
| 2018 | $8,828 | $107,844 | $25,076 | $82,768 |
| 2017 | $8,556 | $102,484 | $23,830 | $78,654 |
| 2016 | $8,345 | $97,744 | $22,728 | $75,016 |
| 2015 | $7,890 | $91,564 | $21,291 | $70,273 |
| 2014 | $7,890 | $88,331 | $20,539 | $67,792 |
| 2013 | $7,890 | $88,331 | $20,539 | $67,792 |
Property History
| Date | Event | Price | List to Sale | Price per Sq Ft |
|---|---|---|---|---|
| 07/03/2025 07/03/25 | For Sale | $535,000 | -- | $240 / Sq Ft |
Purchase History
| Date | Type | Sale Price | Title Company |
|---|---|---|---|
| Warranty Deed | $275,000 | None Available | |
| Warranty Deed | $85,000 | Chicago Title Insurance Co | |
| Interfamily Deed Transfer | -- | -- | |
| Warranty Deed | $63,000 | -- | |
| Corporate Deed | $63,000 | -- |
Mortgage History
| Date | Status | Loan Amount | Loan Type |
|---|---|---|---|
| Open | $247,500 | New Conventional | |
| Previous Owner | $780,000 | Construction | |
| Previous Owner | $123,000 | No Value Available | |
| Previous Owner | $217,500 | Construction |
Source: Midwest Real Estate Data (MRED)
MLS Number: 12410558
APN: 06-03-16-110-025
- 24616 Lincolnway St
- 24718 Kingston St
- 15717 S River Rd
- 24922 W Illini Dr
- 3.37AC Lockport St
- 15304 S Indian Boundary Line Rd
- Amherst Plan at Keller Farm - Townhome Series
- Chelsea Plan at Keller Farm - Townhome Series
- Chatham Plan at Keller Farm - Townhome Series
- 510 E Plainfield West Rd
- 15118 S Fox River St
- 14901 S Dyer Ln
- 14949 S Dyer Ln
- 14951 S Dyer Ln
- 14940 S Dyer Ln
- 14844 S Henebry Ln
- 14824 S Henebry Ln
- 14933 S Dyer Ln
- 14958 S Dyer Ln
- 14855 S Morgan Ln
- 14934 S Dyer Ln
- 16101 S Legion Ct
- 24218 W Main St
- 15728 Brookshore Dr
- 24138 W Main St
- 14750 S Wallin Dr
- 24023 W Oak St
- 14626 Thomas Jefferson Dr
- 24403 John Adams Dr
- 14527 Patriot Square Dr E
- 14821 S Bartlett Ave Unit 102
- 25747 W Yorkshire Dr
- 15238 S Hepworth Place
- 25631 W Yorkshire Dr
- 25644 W Yorkshire Dr
- 15824 S Collins Dr
- 16137 S Lexington Dr
- 15236 S Hepworth Ct
- 16438 Fairfield Dr
- 23901 Cahills Way
