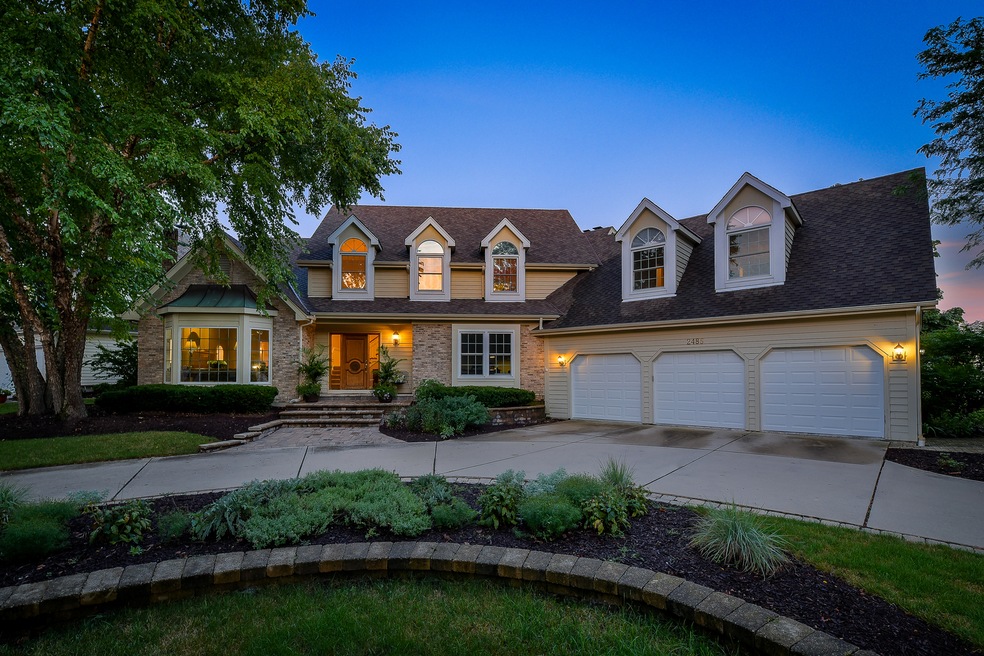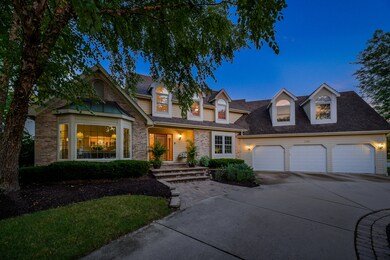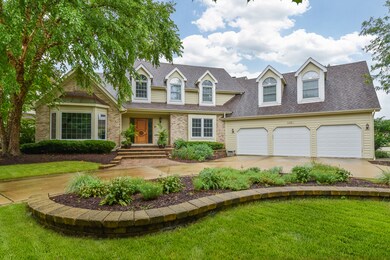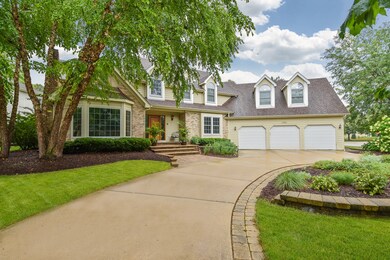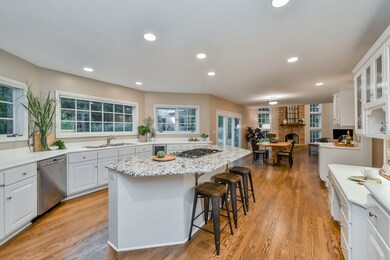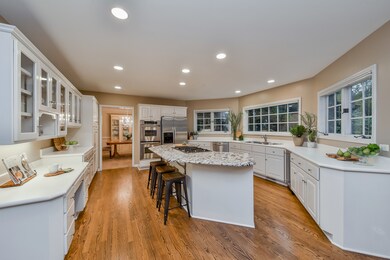
2485 Thurston Ct Aurora, IL 60502
Eola Yards NeighborhoodHighlights
- Landscaped Professionally
- Recreation Room
- Vaulted Ceiling
- Gwendolyn Brooks Elementary School Rated A
- Wooded Lot
- 4-minute walk to Birmingham Park
About This Home
As of September 2022Extraordinary home tucked in the prestigious Stonebridge Golf Community of Aurora. This is the home you have been waiting for! Beautifully updated with a floor plan like no other ~this home fits perfectly in today's life style. The open concept allows for ideal entertaining, yet there are plenty of spacious rooms to accommodate the entire family. Front and back staircase, dual master suites, exterior access to the full finished basement with bedroom and bath are just a few of the unique features this property offers. The serene yard is truly the best of the neighborhood! Sit back after a long day at your custom granite high top bar and enjoy the professionally landscaped and fully fenced yard. The year round colors are spectacular! Recent updates include: roof, A/C and high efficiency furnaces replaced 2014, carpet on main floor and refinished hardwood flooring 2016, sump and back-up pump 2017, garage doors, many rooms with fresh paint, all new blinds and fence 2018!
Last Agent to Sell the Property
Gina Jira
Coldwell Banker Real Estate Group License #475156260 Listed on: 05/19/2020
Home Details
Home Type
- Single Family
Est. Annual Taxes
- $17,770
Year Built
- 1991
Lot Details
- Cul-De-Sac
- Fenced Yard
- Landscaped Professionally
- Corner Lot
- Wooded Lot
HOA Fees
- $72 per month
Parking
- Attached Garage
- Garage Transmitter
- Garage Door Opener
- Circular Driveway
- Garage Is Owned
Home Design
- Brick Exterior Construction
- Slab Foundation
- Asphalt Shingled Roof
- Cedar
Interior Spaces
- Vaulted Ceiling
- Wood Burning Fireplace
- Gas Log Fireplace
- Entrance Foyer
- Home Office
- Recreation Room
- Game Room
Kitchen
- Breakfast Bar
- Oven or Range
- Indoor Grill
- Microwave
- Dishwasher
- Kitchen Island
- Disposal
Bedrooms and Bathrooms
- Primary Bathroom is a Full Bathroom
- Dual Sinks
- Whirlpool Bathtub
- Separate Shower
Finished Basement
- Basement Fills Entire Space Under The House
- Exterior Basement Entry
- Finished Basement Bathroom
Outdoor Features
- Brick Porch or Patio
Utilities
- Forced Air Zoned Heating and Cooling System
- Heating System Uses Gas
Listing and Financial Details
- Homeowner Tax Exemptions
Ownership History
Purchase Details
Home Financials for this Owner
Home Financials are based on the most recent Mortgage that was taken out on this home.Purchase Details
Home Financials for this Owner
Home Financials are based on the most recent Mortgage that was taken out on this home.Purchase Details
Home Financials for this Owner
Home Financials are based on the most recent Mortgage that was taken out on this home.Purchase Details
Home Financials for this Owner
Home Financials are based on the most recent Mortgage that was taken out on this home.Purchase Details
Home Financials for this Owner
Home Financials are based on the most recent Mortgage that was taken out on this home.Purchase Details
Home Financials for this Owner
Home Financials are based on the most recent Mortgage that was taken out on this home.Purchase Details
Home Financials for this Owner
Home Financials are based on the most recent Mortgage that was taken out on this home.Similar Homes in the area
Home Values in the Area
Average Home Value in this Area
Purchase History
| Date | Type | Sale Price | Title Company |
|---|---|---|---|
| Deed | $680,000 | Stewart Title | |
| Warranty Deed | $688,000 | Stewart Title | |
| Warranty Deed | $532,500 | First American Title | |
| Warranty Deed | $522,500 | Law Title Insurance | |
| Warranty Deed | $520,000 | Stewart Title Company | |
| Warranty Deed | $402,500 | -- | |
| Warranty Deed | $375,000 | -- |
Mortgage History
| Date | Status | Loan Amount | Loan Type |
|---|---|---|---|
| Open | $116,484 | Credit Line Revolving | |
| Previous Owner | $578,000 | New Conventional | |
| Previous Owner | $417,507 | New Conventional | |
| Previous Owner | $426,000 | New Conventional | |
| Previous Owner | $73,000 | Credit Line Revolving | |
| Previous Owner | $58,000 | Credit Line Revolving | |
| Previous Owner | $360,000 | Purchase Money Mortgage | |
| Previous Owner | $978,000 | Unknown | |
| Previous Owner | $87,000 | Credit Line Revolving | |
| Previous Owner | $416,000 | Purchase Money Mortgage | |
| Previous Owner | $402,500 | No Value Available | |
| Previous Owner | $300,000 | No Value Available | |
| Closed | $52,000 | No Value Available |
Property History
| Date | Event | Price | Change | Sq Ft Price |
|---|---|---|---|---|
| 09/22/2022 09/22/22 | Sold | $680,000 | 0.0% | $187 / Sq Ft |
| 08/17/2022 08/17/22 | Pending | -- | -- | -- |
| 07/28/2022 07/28/22 | Price Changed | $680,000 | -1.3% | $187 / Sq Ft |
| 07/14/2022 07/14/22 | Price Changed | $689,000 | -1.4% | $189 / Sq Ft |
| 07/07/2022 07/07/22 | For Sale | $699,000 | +31.3% | $192 / Sq Ft |
| 08/13/2020 08/13/20 | Sold | $532,500 | -3.0% | $146 / Sq Ft |
| 06/28/2020 06/28/20 | Pending | -- | -- | -- |
| 06/13/2020 06/13/20 | Price Changed | $549,000 | -1.8% | $151 / Sq Ft |
| 05/19/2020 05/19/20 | For Sale | $559,000 | -- | $154 / Sq Ft |
Tax History Compared to Growth
Tax History
| Year | Tax Paid | Tax Assessment Tax Assessment Total Assessment is a certain percentage of the fair market value that is determined by local assessors to be the total taxable value of land and additions on the property. | Land | Improvement |
|---|---|---|---|---|
| 2023 | $17,770 | $226,660 | $45,700 | $180,960 |
| 2022 | $15,818 | $194,620 | $41,130 | $153,490 |
| 2021 | $15,412 | $187,670 | $39,660 | $148,010 |
| 2020 | $15,600 | $187,670 | $39,660 | $148,010 |
| 2019 | $15,068 | $178,490 | $37,720 | $140,770 |
| 2018 | $15,943 | $186,500 | $39,330 | $147,170 |
| 2017 | $15,693 | $180,180 | $38,000 | $142,180 |
| 2016 | $15,434 | $172,920 | $36,470 | $136,450 |
| 2015 | $15,302 | $164,190 | $34,630 | $129,560 |
| 2014 | $15,533 | $161,900 | $35,030 | $126,870 |
| 2013 | $15,369 | $163,020 | $35,270 | $127,750 |
Agents Affiliated with this Home
-
Kristin Eccles

Seller's Agent in 2022
Kristin Eccles
@ Properties
(312) 479-8146
3 in this area
107 Total Sales
-
Susan Colella

Buyer's Agent in 2022
Susan Colella
Baird Warner
(630) 946-3813
3 in this area
142 Total Sales
-

Seller's Agent in 2020
Gina Jira
Coldwell Banker Real Estate Group
-
Katrina de los Reyes

Buyer's Agent in 2020
Katrina de los Reyes
Berkshire Hathaway HomeServices Chicago
(847) 337-0507
2 in this area
316 Total Sales
Map
Source: Midwest Real Estate Data (MRED)
MLS Number: MRD10718910
APN: 07-07-302-018
- 2417 Wentworth Ln
- 2401 Legacy Dr
- 1589 Stonehenge Ct
- 1544 Mansfield Dr Unit 2
- 2260 Brookside Ct
- 1525 Woodcrest Ct
- 2186 Oleander Ct
- 2720 Downing Ct
- 2653 Clara Ave
- 1187 Barkston Ct
- 2655 Molitor Rd
- 1103 Courtland Place
- 1420 Greenlake Dr
- 1834 Highbury Ln
- 1178 Drury Ln
- 1260 Radford Dr
- 2350 Lansburgh Ct
- 1265 Everwood Ln
- 2758 Palm Springs Ln
- 1931 Chase Ln Unit 1931
