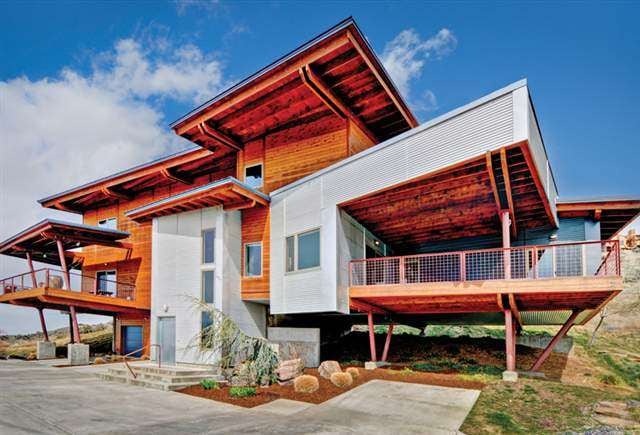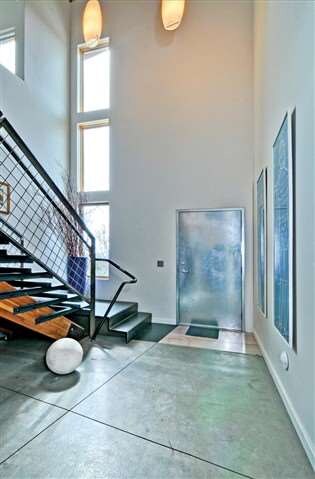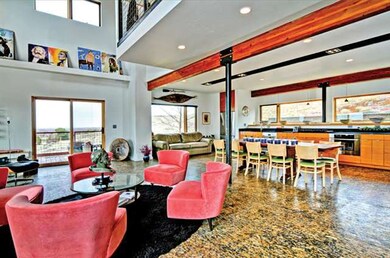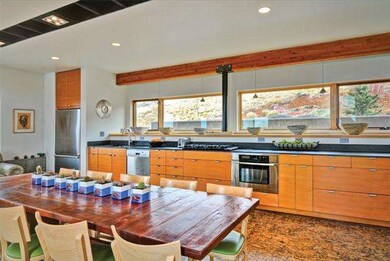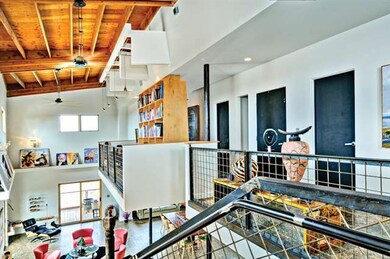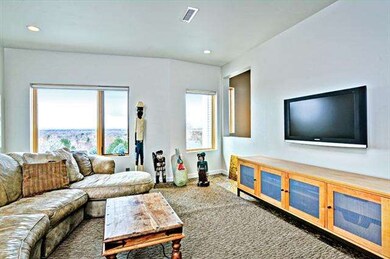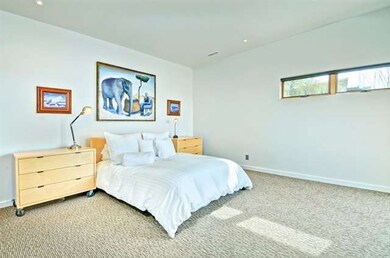
$1,950,000
- 4 Beds
- 4 Baths
- 4,230 Sq Ft
- 3346 N Mountain Ln
- Boise, ID
Unparalleled views and modern design in coveted North Boise! This custom foothills home sits on nearly 5 acres at the end of a quiet cul-de-sac, offering privacy and panoramic vistas. The thoughtfully designed floor plan includes two spacious living areas, an en-suite guest bedroom, and multiple outdoor living spaces perfect for entertaining or relaxing. The primary suite is a true retreat with
April Rinehart Keller Williams Realty Boise
