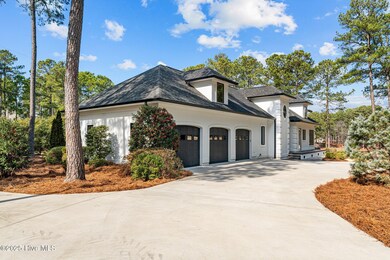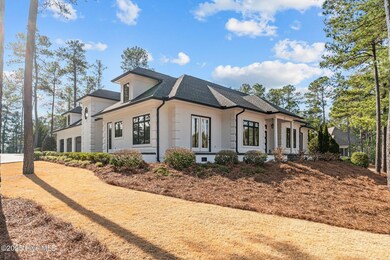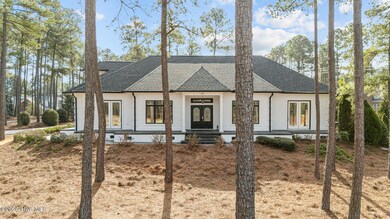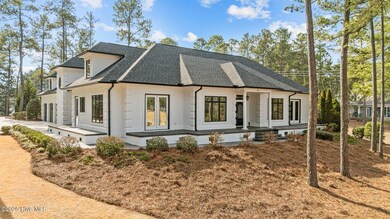
25 Barons Dr Pinehurst, NC 28374
Pinewild NeighborhoodHighlights
- On Golf Course
- Second Kitchen
- Gated Community
- Pinehurst Elementary School Rated A-
- Home Theater
- Main Floor Primary Bedroom
About This Home
As of April 2025Discover the epitome of luxury living in this custom-built estate, nestled on 1.2 ac within the prestigious Pinewild Country Club of Pinehurst. Spanning over 7,000 sf, this architectural masterpiece offers unparalleled elegance, thoughtful design & exceptional craftsmanship throughout.Property Highlights: 4 spacious en-suite bedrooms, each thoughtfully designed for privacy & comfort, accompanied by 5 full & 1 half bathrooms featuring premium fixtures & finishes. Fresh paint throughout the entire home and new tile in the primary bathroom. Gourmet Kitchen: Chef's kitchen equipped with a Wolf range, wine fridge, ice maker & high-end appliances, custom cabinetry & an expansive island. Entertainment Spaces: A sophisticated speakeasy-style game room with bar area provides an ideal setting for hosting gatherings, while a massive walk-in safe ensures secure storage for valuables. Private movie theater room upstairs with bar & kitchen area included. Outdoor Living: The meticulously landscaped grounds feature a fully outfitted outdoor kitchen, views of 5 different golf holes of the Holly & Magnolia courses, creating a secluded oasis for alfresco dining & relaxation. Additional Amenities: Gas fireplace & bar area in living room, separate dining room & office space. 3-car garage with car lift offers ample storage, & the property includes an exclusive Pinewild Cc membership as well as a Pinehurst Country Club membership, granting access to premier golfing & luxurious club facilities.This 1-of-a-kind property combines timeless elegance with modern luxury, offering a lifestyle of comfort, privacy & exclusivity. Multiple rooms just for storage downstairs. Schedule your private showing today to experience the finest in country club living!
Last Agent to Sell the Property
Formyduval Homes Real Estate, LLC License #320582 Listed on: 02/05/2025

Home Details
Home Type
- Single Family
Est. Annual Taxes
- $4,313
Year Built
- Built in 2006
Lot Details
- 1.2 Acre Lot
- Lot Dimensions are 218x135x58x58x40x42x138x177x32x214x492
- On Golf Course
- Cul-De-Sac
- Corner Lot
- Property is zoned R30
HOA Fees
- $115 Monthly HOA Fees
Home Design
- Brick Foundation
- Wood Frame Construction
- Architectural Shingle Roof
- Stick Built Home
- Synthetic Stucco Exterior
Interior Spaces
- 7,305 Sq Ft Home
- 3-Story Property
- Wet Bar
- Bar Fridge
- Ceiling height of 9 feet or more
- Ceiling Fan
- 1 Fireplace
- Formal Dining Room
- Home Theater
- Golf Course Views
- Fire and Smoke Detector
- Laundry Room
- Finished Basement
Kitchen
- Second Kitchen
- Gas Oven
- Range Hood
- <<builtInMicrowave>>
- Dishwasher
- Kitchen Island
- Disposal
Bedrooms and Bathrooms
- 4 Bedrooms
- Primary Bedroom on Main
- Walk-In Closet
- Walk-in Shower
Parking
- 3 Car Attached Garage
- Front Facing Garage
- Garage Door Opener
- Circular Driveway
Outdoor Features
- Covered patio or porch
Schools
- Pinehurst Elementary School
- West Pine Middle School
- Pinecrest High School
Utilities
- Forced Air Heating and Cooling System
- Heat Pump System
- Electric Water Heater
- Fuel Tank
- Community Sewer or Septic
Listing and Financial Details
- Tax Lot 4058
- Assessor Parcel Number 10001294
Community Details
Overview
- Pinewild Poa, Phone Number (910) 215-0531
- Pinewild Cc Subdivision
Recreation
- Golf Course Community
- Golf Course Membership Available
Security
- Gated Community
Ownership History
Purchase Details
Home Financials for this Owner
Home Financials are based on the most recent Mortgage that was taken out on this home.Purchase Details
Home Financials for this Owner
Home Financials are based on the most recent Mortgage that was taken out on this home.Purchase Details
Purchase Details
Home Financials for this Owner
Home Financials are based on the most recent Mortgage that was taken out on this home.Purchase Details
Similar Homes in the area
Home Values in the Area
Average Home Value in this Area
Purchase History
| Date | Type | Sale Price | Title Company |
|---|---|---|---|
| Warranty Deed | $1,400,000 | None Listed On Document | |
| Warranty Deed | $1,400,000 | None Listed On Document | |
| Warranty Deed | $1,100,000 | None Listed On Document | |
| Deed | -- | Adams Donnell G | |
| Warranty Deed | $27,000 | Adams Donnell G | |
| Warranty Deed | $475,000 | Priority Title And Escrow | |
| Deed | $35,000 | -- |
Mortgage History
| Date | Status | Loan Amount | Loan Type |
|---|---|---|---|
| Open | $1,120,000 | VA | |
| Closed | $1,120,000 | VA | |
| Previous Owner | $1,207,916 | Construction | |
| Previous Owner | $150,000 | New Conventional | |
| Previous Owner | $356,250 | New Conventional | |
| Previous Owner | $409,000 | New Conventional | |
| Previous Owner | $417,000 | Unknown | |
| Previous Owner | $417,000 | Unknown | |
| Previous Owner | $350,000 | Construction |
Property History
| Date | Event | Price | Change | Sq Ft Price |
|---|---|---|---|---|
| 04/04/2025 04/04/25 | Sold | $1,400,000 | -6.6% | $192 / Sq Ft |
| 03/06/2025 03/06/25 | Pending | -- | -- | -- |
| 03/05/2025 03/05/25 | Price Changed | $1,499,000 | -6.3% | $205 / Sq Ft |
| 02/27/2025 02/27/25 | Price Changed | $1,599,000 | -4.7% | $219 / Sq Ft |
| 02/05/2025 02/05/25 | For Sale | $1,678,000 | +52.5% | $230 / Sq Ft |
| 12/17/2024 12/17/24 | Sold | $1,100,000 | -26.6% | $151 / Sq Ft |
| 09/04/2024 09/04/24 | Pending | -- | -- | -- |
| 08/27/2024 08/27/24 | Price Changed | $1,499,000 | -9.2% | $205 / Sq Ft |
| 07/19/2024 07/19/24 | Price Changed | $1,650,000 | -2.7% | $226 / Sq Ft |
| 06/05/2024 06/05/24 | For Sale | $1,695,000 | -- | $232 / Sq Ft |
Tax History Compared to Growth
Tax History
| Year | Tax Paid | Tax Assessment Tax Assessment Total Assessment is a certain percentage of the fair market value that is determined by local assessors to be the total taxable value of land and additions on the property. | Land | Improvement |
|---|---|---|---|---|
| 2024 | $4,313 | $753,380 | $96,000 | $657,380 |
| 2023 | $4,501 | $753,380 | $96,000 | $657,380 |
| 2022 | $4,388 | $525,480 | $40,000 | $485,480 |
| 2021 | $4,545 | $525,480 | $40,000 | $485,480 |
| 2020 | $4,499 | $525,480 | $40,000 | $485,480 |
| 2019 | $4,499 | $525,480 | $40,000 | $485,480 |
| 2018 | $3,920 | $490,030 | $40,000 | $450,030 |
| 2017 | $3,871 | $490,030 | $40,000 | $450,030 |
| 2015 | $3,798 | $490,030 | $40,000 | $450,030 |
| 2014 | $4,311 | $563,570 | $62,000 | $501,570 |
| 2013 | -- | $563,570 | $62,000 | $501,570 |
Agents Affiliated with this Home
-
Crystal Wall

Seller's Agent in 2025
Crystal Wall
Formyduval Homes Real Estate, LLC
(336) 944-8174
1 in this area
147 Total Sales
-
Kristyn Gavazzi

Seller Co-Listing Agent in 2025
Kristyn Gavazzi
Carolina Summit Group, LLC
(724) 470-7888
1 in this area
161 Total Sales
-
Ryan Perry
R
Buyer's Agent in 2025
Ryan Perry
Front Runner Realty Group
(502) 550-5934
1 in this area
5 Total Sales
-
Patrick Phillips

Seller's Agent in 2024
Patrick Phillips
Village Properties of Pinehurst LLC
(910) 639-0397
8 in this area
164 Total Sales
Map
Source: Hive MLS
MLS Number: 100487321
APN: 8542-07-57-9925






