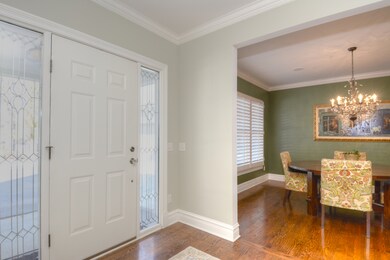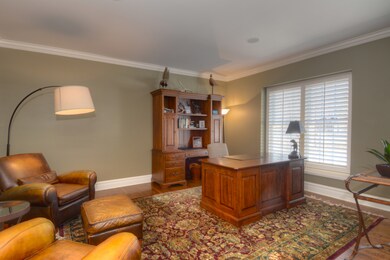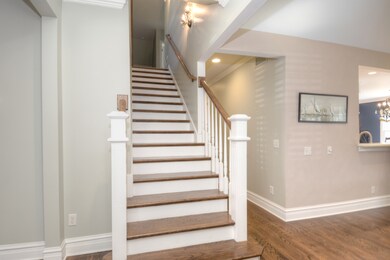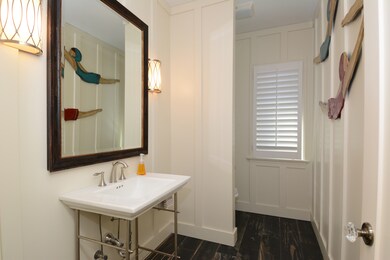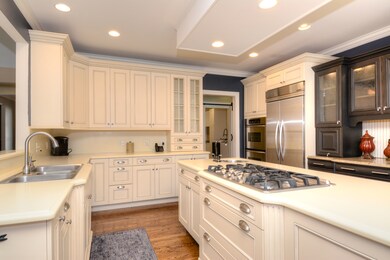
Estimated Value: $1,012,735 - $1,203,000
Highlights
- In Ground Pool
- Landscaped Professionally
- Vaulted Ceiling
- Davis Primary School Rated A-
- Wooded Lot
- Traditional Architecture
About This Home
As of October 2019Looking for a PRIME in-town location? Like New condition? Look no further: This custom home offers an exceptional floor plan & uncommon features. Over 4,000 sq. ft. plus finished deep pour Lower Level. Convenient 1st Floor Master Suite with remodeled luxury Master Bath that includes walk-in shower with multi-head shower spray system & expansive dressing room. Volume Spacious Kitchen with custom cabinetry & oversized island - open to the Great Room with fireplace & volume ceiling. Finished basement with REC Room, Game areas & full bath plus storage. Large lot with fenced in yard & oversized (60x12) lap pool - plus SPA. All this - walking distance to downtown STC, Fox River Trail system, and multiple parks (Mount St. Mary & Wheeler Park). 41+ Page eBrochure.
Last Agent to Sell the Property
eXp Realty, LLC - St. Charles License #475129481 Listed on: 03/18/2019

Home Details
Home Type
- Single Family
Est. Annual Taxes
- $21,910
Year Built
- 2003
Lot Details
- Landscaped Professionally
- Wooded Lot
Parking
- Attached Garage
- Garage Transmitter
- Garage Door Opener
- Driveway
- Parking Included in Price
- Garage Is Owned
Home Design
- Traditional Architecture
- Slab Foundation
- Asphalt Shingled Roof
- Stone Siding
- Clad Trim
Interior Spaces
- Vaulted Ceiling
- Skylights
- Attached Fireplace Door
- Gas Log Fireplace
- Breakfast Room
- Loft
- Sun or Florida Room
- Wood Flooring
- Storm Screens
Kitchen
- Breakfast Bar
- Walk-In Pantry
- Double Oven
- Microwave
- Dishwasher
- Kitchen Island
- Disposal
Bedrooms and Bathrooms
- Main Floor Bedroom
- Primary Bathroom is a Full Bathroom
- Bathroom on Main Level
- Dual Sinks
- Whirlpool Bathtub
- Separate Shower
Laundry
- Laundry on main level
- Dryer
- Washer
Partially Finished Basement
- Basement Fills Entire Space Under The House
- Finished Basement Bathroom
- Crawl Space
Outdoor Features
- In Ground Pool
- Patio
- Porch
Utilities
- Forced Air Zoned Heating and Cooling System
- Heating System Uses Gas
Listing and Financial Details
- Homeowner Tax Exemptions
Ownership History
Purchase Details
Purchase Details
Home Financials for this Owner
Home Financials are based on the most recent Mortgage that was taken out on this home.Purchase Details
Home Financials for this Owner
Home Financials are based on the most recent Mortgage that was taken out on this home.Purchase Details
Purchase Details
Purchase Details
Similar Homes in Saint Charles, IL
Home Values in the Area
Average Home Value in this Area
Purchase History
| Date | Buyer | Sale Price | Title Company |
|---|---|---|---|
| John M Olszewski And Laura A Mcallester Trust | -- | None Listed On Document | |
| John M Olszewski And Laura A Mcallester Trust | -- | None Listed On Document | |
| Mcallester Laura | $755,000 | Old Republic Title | |
| Murphy Keith | $665,000 | Chicago Title Insurance Comp | |
| Vansomeren Alma Van | -- | None Available | |
| Vansomeren Lawrence E | -- | -- | |
| Vansomeren Lawrence E | -- | -- | |
| Vansomeren Lawrence E | -- | -- | |
| Horne Investments Llc | $35,000 | Fox Title Company |
Mortgage History
| Date | Status | Borrower | Loan Amount |
|---|---|---|---|
| Previous Owner | Mcallester Laura | $555,000 | |
| Previous Owner | Murphy Keith | $483,000 | |
| Previous Owner | Murphy Keith | $534,000 |
Property History
| Date | Event | Price | Change | Sq Ft Price |
|---|---|---|---|---|
| 10/03/2019 10/03/19 | Sold | $755,000 | -5.6% | $187 / Sq Ft |
| 09/12/2019 09/12/19 | Pending | -- | -- | -- |
| 07/15/2019 07/15/19 | Price Changed | $799,900 | -2.3% | $198 / Sq Ft |
| 03/18/2019 03/18/19 | For Sale | $818,500 | +23.1% | $203 / Sq Ft |
| 05/24/2013 05/24/13 | Sold | $665,000 | -7.0% | $165 / Sq Ft |
| 03/03/2013 03/03/13 | Pending | -- | -- | -- |
| 02/27/2013 02/27/13 | For Sale | $714,900 | -- | $177 / Sq Ft |
Tax History Compared to Growth
Tax History
| Year | Tax Paid | Tax Assessment Tax Assessment Total Assessment is a certain percentage of the fair market value that is determined by local assessors to be the total taxable value of land and additions on the property. | Land | Improvement |
|---|---|---|---|---|
| 2023 | $21,910 | $281,757 | $53,328 | $228,429 |
| 2022 | $20,847 | $264,188 | $59,028 | $205,160 |
| 2021 | $20,049 | $251,823 | $56,265 | $195,558 |
| 2020 | $21,057 | $261,859 | $55,216 | $206,643 |
| 2019 | $20,689 | $256,674 | $54,123 | $202,551 |
| 2018 | $18,624 | $246,506 | $52,064 | $194,442 |
| 2017 | $18,153 | $238,078 | $50,284 | $187,794 |
| 2016 | $18,931 | $228,110 | $48,518 | $179,592 |
| 2015 | -- | $228,071 | $47,995 | $180,076 |
| 2014 | -- | $204,693 | $47,995 | $156,698 |
| 2013 | -- | $196,315 | $60,594 | $135,721 |
Agents Affiliated with this Home
-
Jay Rodgers

Seller's Agent in 2019
Jay Rodgers
eXp Realty, LLC - St. Charles
(630) 816-7632
5 in this area
180 Total Sales
-
Dawn Countryman

Seller Co-Listing Agent in 2019
Dawn Countryman
eXp Realty, LLC - St. Charles
(630) 973-3569
2 in this area
43 Total Sales
-
Eileen Bengtson

Buyer's Agent in 2019
Eileen Bengtson
Baird Warner
(630) 841-1230
2 in this area
34 Total Sales
-
Eric Purcell

Seller's Agent in 2013
Eric Purcell
Baird Warner
(630) 327-2570
13 in this area
237 Total Sales
-
J
Buyer's Agent in 2013
Joy Luke
RE/MAX Twin City, Realtors
Map
Source: Midwest Real Estate Data (MRED)
MLS Number: MRD10312112
APN: 09-34-404-021
- 1008 Pine St
- 1031 Pine St
- 81 White Oak Cir
- 96 Mckinley St
- 1616 Riverside Ave
- 82 Gray St
- 16 Mosedale St
- 1223 S 3rd St
- 627 S 2nd St
- 607 Geneva Rd
- 1029 S 5th St
- 604 Jackson Ave
- 1021 S 9th Ave
- 1817 2nd Place
- 1015 S 9th Ave
- 800 Anderson Blvd
- 864 N Bennett St
- 1719 S 4th Place
- 839 N Bennett St
- 1606 S 7th Ave


