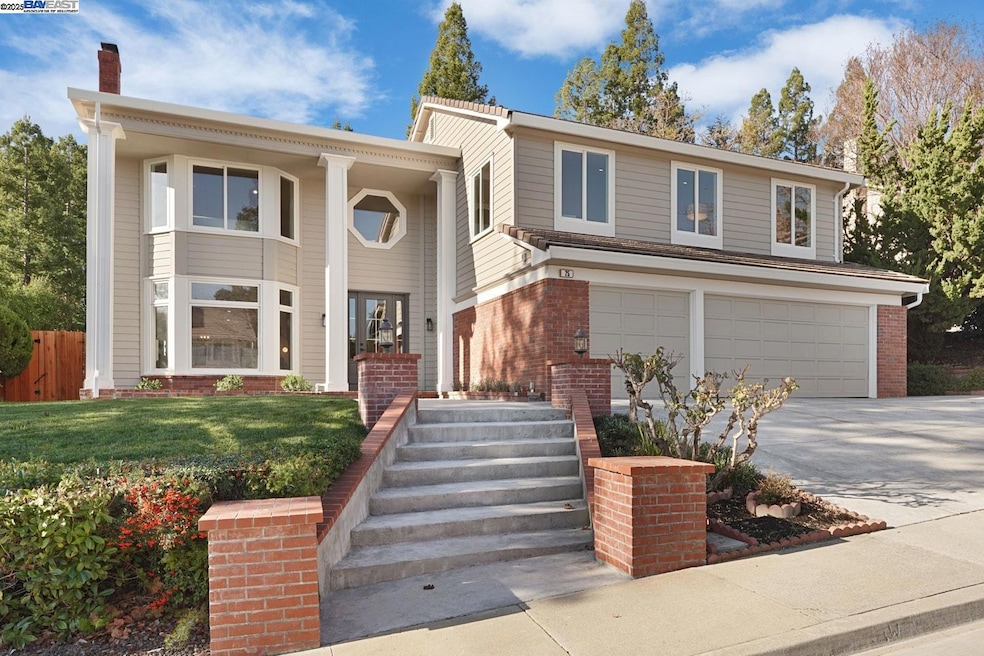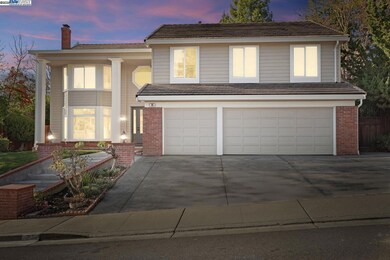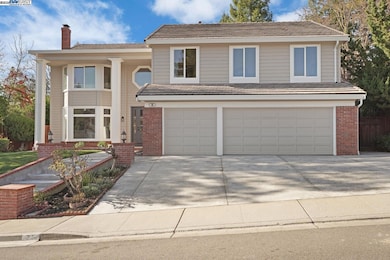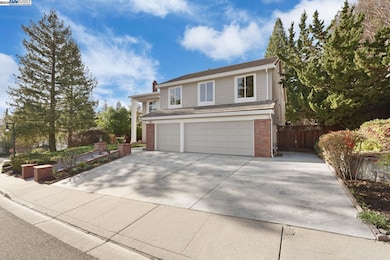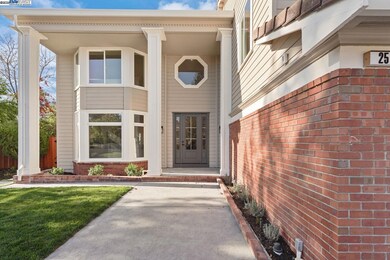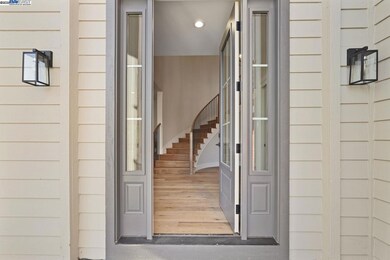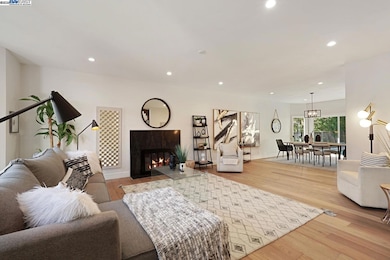
25 Mackenzie Place Danville, CA 94526
Estimated payment $19,280/month
Highlights
- In Ground Pool
- Updated Kitchen
- Traditional Architecture
- John Baldwin Elementary School Rated A
- Fireplace in Primary Bedroom
- Engineered Wood Flooring
About This Home
Welcome to 25 MacKenzie Pl, a stunning single-family residence nestled in the heart of Danville, CA. This expansive home offers 4,351 square feet of luxurious living space, designed to accommodate both comfort and style. With five spacious bedrooms and four and a half bathrooms, this property provides ample room for relaxation and entertainment. Step inside to discover an inviting open floor plan that seamlessly connects the living areas, creating a perfect flow for everyday living and hosting gatherings. The elegant design is complemented by high-end finishes and attention to detail throughout. The outdoor amenities are a true highlight of this property. Enjoy the sunshine from your private balcony or unwind on the secluded patio, perfect for alfresco dining or simply enjoying the serene surroundings. The backyard oasis features a below-ground pool and a hot tub, offering a tranquil escape for relaxation and leisure. This home is a perfect blend of sophistication and comfort, providing a serene retreat while being conveniently located to all that Danville has to offer. Whether you're looking to entertain guests or enjoy a quiet evening at home, 25 MacKenzie Pl is the ideal setting for your next chapter. Don't miss the opportunity to make this exquisite property your own.
Home Details
Home Type
- Single Family
Est. Annual Taxes
- $13,901
Year Built
- Built in 1991
Lot Details
- 0.26 Acre Lot
- East Facing Home
HOA Fees
- $120 Monthly HOA Fees
Parking
- 3 Car Attached Garage
Home Design
- Traditional Architecture
- Brick Exterior Construction
- Tile Roof
- Wood Shingle Exterior
- Stucco
Interior Spaces
- 2-Story Property
- Double Pane Windows
- Living Room with Fireplace
- 2 Fireplaces
Kitchen
- Updated Kitchen
- Breakfast Bar
- Double Oven
- Gas Range
- Microwave
- Dishwasher
Flooring
- Engineered Wood
- Tile
Bedrooms and Bathrooms
- 5 Bedrooms
- Fireplace in Primary Bedroom
Pool
- In Ground Pool
Utilities
- Zoned Heating and Cooling System
- 220 Volts in Kitchen
- Gas Water Heater
Listing and Financial Details
- Assessor Parcel Number 2022720045
Community Details
Overview
- Association fees include common area maintenance, management fee, ground maintenance
- Diablo Highlands Association, Phone Number (925) 868-2095
- Diablo Highlands Subdivision
- Greenbelt
Recreation
- Tennis Courts
- Community Pool or Spa Combo
Map
Home Values in the Area
Average Home Value in this Area
Tax History
| Year | Tax Paid | Tax Assessment Tax Assessment Total Assessment is a certain percentage of the fair market value that is determined by local assessors to be the total taxable value of land and additions on the property. | Land | Improvement |
|---|---|---|---|---|
| 2025 | $13,901 | $2,320,500 | $1,530,000 | $790,500 |
| 2024 | $13,901 | $1,177,540 | $381,969 | $795,571 |
| 2023 | $13,688 | $1,154,452 | $374,480 | $779,972 |
| 2022 | $13,588 | $1,131,817 | $367,138 | $764,679 |
| 2021 | $13,301 | $1,109,626 | $359,940 | $749,686 |
| 2019 | $13,033 | $1,076,715 | $349,265 | $727,450 |
| 2018 | $12,556 | $1,055,604 | $342,417 | $713,187 |
| 2017 | $12,107 | $1,034,906 | $335,703 | $699,203 |
| 2016 | $11,964 | $1,014,615 | $329,121 | $685,494 |
| 2015 | $11,819 | $999,376 | $324,178 | $675,198 |
| 2014 | $11,666 | $979,800 | $317,828 | $661,972 |
Property History
| Date | Event | Price | Change | Sq Ft Price |
|---|---|---|---|---|
| 07/11/2025 07/11/25 | For Sale | $2,999,000 | -7.7% | $670 / Sq Ft |
| 06/11/2025 06/11/25 | For Sale | $3,250,000 | +42.9% | $747 / Sq Ft |
| 05/31/2024 05/31/24 | Sold | $2,275,000 | +13.8% | $523 / Sq Ft |
| 05/14/2024 05/14/24 | Pending | -- | -- | -- |
| 04/29/2024 04/29/24 | For Sale | $1,999,999 | -- | $460 / Sq Ft |
Purchase History
| Date | Type | Sale Price | Title Company |
|---|---|---|---|
| Grant Deed | -- | First American Title | |
| Grant Deed | $2,275,000 | First American Title | |
| Interfamily Deed Transfer | -- | Stewart Title Of California | |
| Interfamily Deed Transfer | -- | First American Title Company | |
| Interfamily Deed Transfer | -- | First American Title Company | |
| Interfamily Deed Transfer | -- | -- |
Mortgage History
| Date | Status | Loan Amount | Loan Type |
|---|---|---|---|
| Open | $2,076,000 | Construction | |
| Previous Owner | $1,933,750 | Construction | |
| Previous Owner | $317,500 | New Conventional | |
| Previous Owner | $385,000 | New Conventional | |
| Previous Owner | $360,000 | New Conventional | |
| Previous Owner | $360,000 | Stand Alone Refi Refinance Of Original Loan | |
| Previous Owner | $300,000 | Stand Alone Refi Refinance Of Original Loan | |
| Previous Owner | $390,000 | Unknown | |
| Previous Owner | $200,000 | Credit Line Revolving | |
| Previous Owner | $193,383 | Unknown | |
| Previous Owner | $193,770 | Unknown | |
| Previous Owner | $193,770 | Unknown | |
| Previous Owner | $194,300 | Unknown | |
| Previous Owner | $194,300 | Unknown | |
| Previous Owner | $194,397 | Unknown | |
| Previous Owner | $200,000 | Unknown | |
| Previous Owner | $70,000 | Credit Line Revolving |
Similar Homes in the area
Source: Bay East Association of REALTORS®
MLS Number: 41100948
APN: 202-272-004-5
- 260 Edinburgh Cir
- 560 Old Orchard Dr
- 575 Old Orchard Dr
- 587 Old Orchard Dr
- 972 Richard Ln
- 732 Graham Ct
- 721 Glasgow Cir
- 211 Arthur Ct
- 1271 Camino Tassajara
- 10 Glasgow Cir
- 643 Contada Cir
- 66 Ambleside Ct
- 222 Scotts Mill Ct
- 74 Estonian Ct
- 315 Glasgow Cir
- 812 Luz Ct
- 5 Stuart Place
- 336 Merrilee Place
- 324 Merrilee Place
- 2120 Shady Creek Place
- 802 Camino Ramon
- 120 El Centro
- 900-986 Podva Rd
- 107 Leafield Rd
- 47 Glen Valley Cir
- 110 Elworthy Ranch Dr
- 1768 Green Valley Rd
- 562 Saint George Rd
- 121 Rubicon Cir
- 1901 Park Meadow Dr
- 2420 Diablo Lakes Ln
- 3408 Fostoria Way
- 371 Montair Dr
- 18 Emmons Canyon Ct
- 1029 Lakeridge Place
- 2100 Camino Ramon
- 104 Stone Pine Ln Unit 1furnished Bed and bath
- 216 Stone Pine Ln Unit 216
- 215 Stone Pine Ln Unit Stonepine
- 303 Norris Canyon Terrace Unit Norris Canyon
