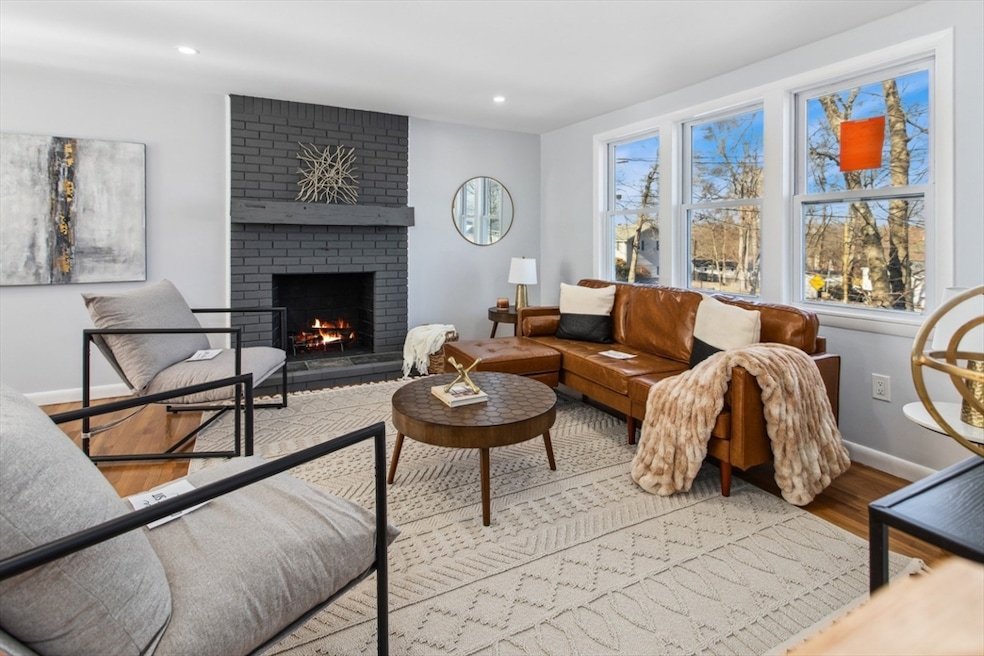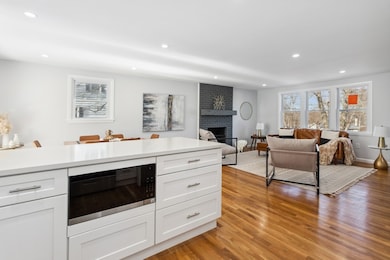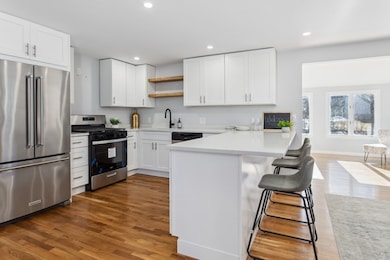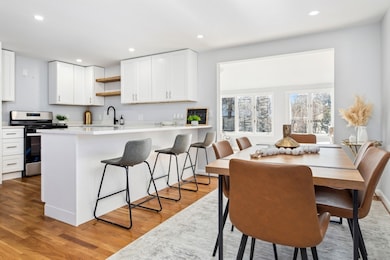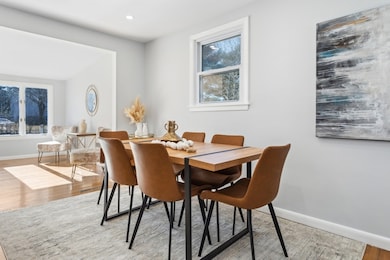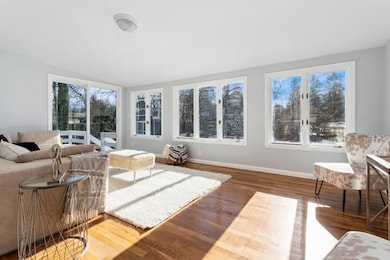
25 Yale Dr Milford, MA 01757
Highlights
- Medical Services
- Custom Closet System
- Property is near public transit
- Open Floorplan
- Deck
- Main Floor Primary Bedroom
About This Home
As of July 2025This beautifully upgraded home features a brand-new roof, updated HVAC system. Abundant natural light and a renovated kitchen with modern finishes.The open-concept kitchen boasts a peninsula that connects to the living room, highlighted by a charming brick fireplace. A separate dining area with deck access and large windows makes it perfect for entertaining. The main level offers three bedrooms, including a primary suite with an attached bath.The fully finished basement provides additional living space with garage access, ideal for a playroom, office, or guest suite. Conveniently located near I-495, this home offers easy commuting and is close to schools, shopping, and local amenities.Office/or bonus room at basement.
Last Agent to Sell the Property
Alvarenga & Son's Team
Keller Williams Realty Evolution Listed on: 03/04/2025
Co-Listed By
Viviane Alvarenga
Keller Williams Realty Evolution
Home Details
Home Type
- Single Family
Est. Annual Taxes
- $5,592
Year Built
- Built in 1966 | Remodeled
Lot Details
- 0.29 Acre Lot
- Property is zoned RB
Parking
- 1 Car Attached Garage
- Garage Door Opener
- Driveway
- Open Parking
- Off-Street Parking
Home Design
- Split Level Home
- Frame Construction
- Shingle Roof
- Concrete Perimeter Foundation
Interior Spaces
- Open Floorplan
- Recessed Lighting
- Living Room with Fireplace
- Dining Area
- Finished Basement
- Garage Access
Kitchen
- Stove
- Stainless Steel Appliances
- Kitchen Island
- Solid Surface Countertops
Bedrooms and Bathrooms
- 3 Bedrooms
- Primary Bedroom on Main
- Custom Closet System
- 2 Full Bathrooms
Outdoor Features
- Deck
- Outdoor Storage
Location
- Property is near public transit
- Property is near schools
Utilities
- Central Heating and Cooling System
- Heating System Uses Natural Gas
- Gas Water Heater
Community Details
- No Home Owners Association
- Medical Services
Listing and Financial Details
- Assessor Parcel Number 1614993
Ownership History
Purchase Details
Purchase Details
Home Financials for this Owner
Home Financials are based on the most recent Mortgage that was taken out on this home.Similar Homes in Milford, MA
Home Values in the Area
Average Home Value in this Area
Purchase History
| Date | Type | Sale Price | Title Company |
|---|---|---|---|
| Deed | -- | -- | |
| Deed | $125,000 | -- | |
| Deed | -- | -- | |
| Deed | $125,000 | -- |
Mortgage History
| Date | Status | Loan Amount | Loan Type |
|---|---|---|---|
| Open | $425,000 | Purchase Money Mortgage | |
| Closed | $425,000 | Purchase Money Mortgage | |
| Closed | $126,000 | Unknown | |
| Previous Owner | $155,000 | No Value Available | |
| Previous Owner | $113,200 | No Value Available | |
| Previous Owner | $116,269 | Purchase Money Mortgage |
Property History
| Date | Event | Price | Change | Sq Ft Price |
|---|---|---|---|---|
| 07/08/2025 07/08/25 | Sold | $625,000 | -0.6% | $297 / Sq Ft |
| 05/29/2025 05/29/25 | Pending | -- | -- | -- |
| 04/18/2025 04/18/25 | For Sale | $629,000 | 0.0% | $299 / Sq Ft |
| 04/07/2025 04/07/25 | Pending | -- | -- | -- |
| 03/26/2025 03/26/25 | For Sale | $629,000 | 0.0% | $299 / Sq Ft |
| 03/12/2025 03/12/25 | Pending | -- | -- | -- |
| 03/04/2025 03/04/25 | For Sale | $629,000 | +49.2% | $299 / Sq Ft |
| 09/06/2024 09/06/24 | Sold | $421,500 | +40.5% | $318 / Sq Ft |
| 08/12/2024 08/12/24 | Pending | -- | -- | -- |
| 08/07/2024 08/07/24 | For Sale | $300,000 | -- | $226 / Sq Ft |
Tax History Compared to Growth
Tax History
| Year | Tax Paid | Tax Assessment Tax Assessment Total Assessment is a certain percentage of the fair market value that is determined by local assessors to be the total taxable value of land and additions on the property. | Land | Improvement |
|---|---|---|---|---|
| 2025 | $5,592 | $436,900 | $182,300 | $254,600 |
| 2024 | $5,518 | $415,200 | $175,000 | $240,200 |
| 2023 | $5,130 | $355,000 | $145,800 | $209,200 |
| 2022 | $4,926 | $320,100 | $134,900 | $185,200 |
| 2021 | $4,877 | $305,200 | $134,900 | $170,300 |
| 2020 | $4,796 | $300,500 | $134,900 | $165,600 |
| 2019 | $4,487 | $271,300 | $134,900 | $136,400 |
| 2018 | $4,284 | $258,700 | $129,400 | $129,300 |
| 2017 | $4,192 | $249,700 | $129,400 | $120,300 |
| 2016 | $4,048 | $235,600 | $129,400 | $106,200 |
| 2015 | $3,942 | $224,600 | $123,900 | $100,700 |
Agents Affiliated with this Home
-
A
Seller's Agent in 2025
Alvarenga & Son's Team
Keller Williams Realty Evolution
-
V
Seller Co-Listing Agent in 2025
Viviane Alvarenga
Keller Williams Realty Evolution
-
ZAHIDUL ISLAM

Buyer's Agent in 2025
ZAHIDUL ISLAM
Cameron Prestige, LLC
(857) 891-4053
2 in this area
102 Total Sales
-
Greg Maiser

Seller's Agent in 2024
Greg Maiser
RE/MAX Prof Associates
(508) 797-2468
1 in this area
105 Total Sales
-
Ada Cimpeanu

Buyer's Agent in 2024
Ada Cimpeanu
RE/MAX
(508) 494-0418
3 in this area
47 Total Sales
Map
Source: MLS Property Information Network (MLS PIN)
MLS Number: 73340848
APN: MILF-000036-000016-000073
- 30 Purdue Dr
- 34 Salvia Dr
- 33 Redwood Dr
- 7 Annie j Cir
- 24 Elizabeth Rd
- 10 Vassar Dr
- 25 Country Club Ln Unit B
- 10 Manoogian Cir
- 9 Country Club Ln Unit A
- 8 Country Club Ln Unit B
- 29 Cunniff Ave
- 171 Highland St
- 7 Littlefield Rd
- 0 West St
- 255 Congress St
- 58 Madden Ave
- 16 Cunniff Ave
- 6 Clearview Dr
- 26 Sunset Dr
- 32 Nancy Rd
