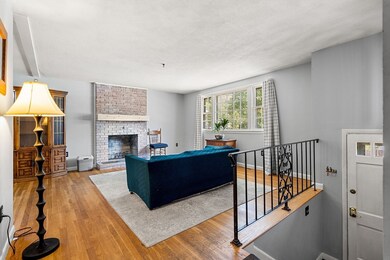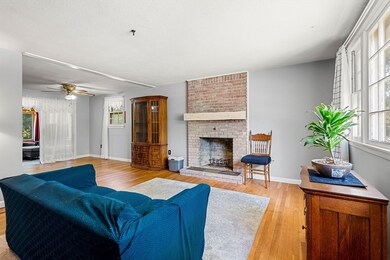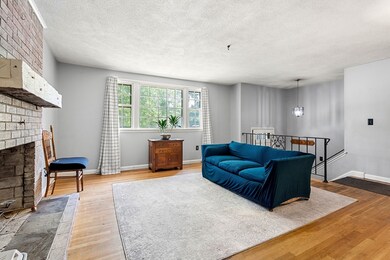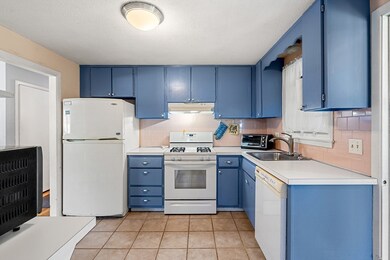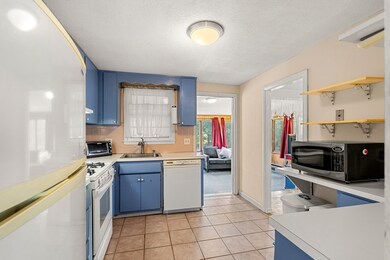
25 Yale Dr Milford, MA 01757
Highlights
- Deck
- No HOA
- Play Room
- Wood Flooring
- Home Office
- Separate Outdoor Workshop
About This Home
As of July 2025Don't miss this rare opportunity in Milford. Located in a great neighborhood, this is a terrific place to make this home your own and live the American dream with a white picket fence, or a chance to renovate and build some sweat equity quickly. On the main level are a large living room with fireplace, kitchen, separate dining room, the main bedroom with attached bath, two more bedroom and a full bath off the hall, and don't forget the house family room out back with a deck and back yard access. Throughout most of the main level are hardwood floors just waiting to shine. The lower level has a partially completed play room and office space that shouldn't take much to finish. For added convenience, there's also a laundry area plus small workshop with walk-out access to the garage. Just 6 mins from 495, and close to schools and shopping.
Home Details
Home Type
- Single Family
Est. Annual Taxes
- $5,518
Year Built
- Built in 1966
Lot Details
- 0.29 Acre Lot
- Gentle Sloping Lot
- Cleared Lot
- Property is zoned RB
Parking
- 1 Car Attached Garage
- Tuck Under Parking
- Garage Door Opener
- Open Parking
- Off-Street Parking
Home Design
- Split Level Home
- Frame Construction
- Shingle Roof
- Concrete Perimeter Foundation
Interior Spaces
- 1,326 Sq Ft Home
- Living Room with Fireplace
- Home Office
- Play Room
- Washer and Electric Dryer Hookup
Kitchen
- Range
- Dishwasher
Flooring
- Wood
- Wall to Wall Carpet
Bedrooms and Bathrooms
- 3 Bedrooms
- Primary bedroom located on second floor
Partially Finished Basement
- Basement Fills Entire Space Under The House
- Interior Basement Entry
- Garage Access
- Sump Pump
- Laundry in Basement
Outdoor Features
- Deck
- Separate Outdoor Workshop
- Outdoor Storage
Schools
- Brooksd/Woodlnd Elementary School
- Stacy Middle School
- Milford High School
Utilities
- No Cooling
- Forced Air Heating System
- Heating System Uses Natural Gas
- 220 Volts
- 110 Volts
- 100 Amp Service
- Gas Water Heater
Community Details
- No Home Owners Association
Listing and Financial Details
- Assessor Parcel Number M:36 B:016 L:73,1614993
Ownership History
Purchase Details
Purchase Details
Home Financials for this Owner
Home Financials are based on the most recent Mortgage that was taken out on this home.Similar Homes in Milford, MA
Home Values in the Area
Average Home Value in this Area
Purchase History
| Date | Type | Sale Price | Title Company |
|---|---|---|---|
| Deed | -- | -- | |
| Deed | $125,000 | -- | |
| Deed | -- | -- | |
| Deed | $125,000 | -- |
Mortgage History
| Date | Status | Loan Amount | Loan Type |
|---|---|---|---|
| Open | $425,000 | Purchase Money Mortgage | |
| Closed | $425,000 | Purchase Money Mortgage | |
| Closed | $126,000 | Unknown | |
| Previous Owner | $155,000 | No Value Available | |
| Previous Owner | $113,200 | No Value Available | |
| Previous Owner | $116,269 | Purchase Money Mortgage |
Property History
| Date | Event | Price | Change | Sq Ft Price |
|---|---|---|---|---|
| 07/08/2025 07/08/25 | Sold | $625,000 | -0.6% | $297 / Sq Ft |
| 05/29/2025 05/29/25 | Pending | -- | -- | -- |
| 04/18/2025 04/18/25 | For Sale | $629,000 | 0.0% | $299 / Sq Ft |
| 04/07/2025 04/07/25 | Pending | -- | -- | -- |
| 03/26/2025 03/26/25 | For Sale | $629,000 | 0.0% | $299 / Sq Ft |
| 03/12/2025 03/12/25 | Pending | -- | -- | -- |
| 03/04/2025 03/04/25 | For Sale | $629,000 | +49.2% | $299 / Sq Ft |
| 09/06/2024 09/06/24 | Sold | $421,500 | +40.5% | $318 / Sq Ft |
| 08/12/2024 08/12/24 | Pending | -- | -- | -- |
| 08/07/2024 08/07/24 | For Sale | $300,000 | -- | $226 / Sq Ft |
Tax History Compared to Growth
Tax History
| Year | Tax Paid | Tax Assessment Tax Assessment Total Assessment is a certain percentage of the fair market value that is determined by local assessors to be the total taxable value of land and additions on the property. | Land | Improvement |
|---|---|---|---|---|
| 2025 | $5,592 | $436,900 | $182,300 | $254,600 |
| 2024 | $5,518 | $415,200 | $175,000 | $240,200 |
| 2023 | $5,130 | $355,000 | $145,800 | $209,200 |
| 2022 | $4,926 | $320,100 | $134,900 | $185,200 |
| 2021 | $4,877 | $305,200 | $134,900 | $170,300 |
| 2020 | $4,796 | $300,500 | $134,900 | $165,600 |
| 2019 | $4,487 | $271,300 | $134,900 | $136,400 |
| 2018 | $4,284 | $258,700 | $129,400 | $129,300 |
| 2017 | $4,192 | $249,700 | $129,400 | $120,300 |
| 2016 | $4,048 | $235,600 | $129,400 | $106,200 |
| 2015 | $3,942 | $224,600 | $123,900 | $100,700 |
Agents Affiliated with this Home
-
A
Seller's Agent in 2025
Alvarenga & Son's Team
Keller Williams Realty Evolution
-
V
Seller Co-Listing Agent in 2025
Viviane Alvarenga
Keller Williams Realty Evolution
-
ZAHIDUL ISLAM

Buyer's Agent in 2025
ZAHIDUL ISLAM
Cameron Prestige, LLC
(857) 891-4053
2 in this area
102 Total Sales
-
Greg Maiser

Seller's Agent in 2024
Greg Maiser
RE/MAX Prof Associates
(508) 797-2468
1 in this area
105 Total Sales
-
Ada Cimpeanu

Buyer's Agent in 2024
Ada Cimpeanu
RE/MAX
(508) 494-0418
3 in this area
47 Total Sales
Map
Source: MLS Property Information Network (MLS PIN)
MLS Number: 73274529
APN: MILF-000036-000016-000073
- 30 Purdue Dr
- 34 Salvia Dr
- 33 Redwood Dr
- 7 Annie j Cir
- 24 Elizabeth Rd
- 10 Vassar Dr
- 25 Country Club Ln Unit B
- 10 Manoogian Cir
- 9 Country Club Ln Unit A
- 8 Country Club Ln Unit B
- 29 Cunniff Ave
- 171 Highland St
- 7 Littlefield Rd
- 0 West St
- 255 Congress St
- 58 Madden Ave
- 16 Cunniff Ave
- 6 Clearview Dr
- 26 Sunset Dr
- 32 Nancy Rd

