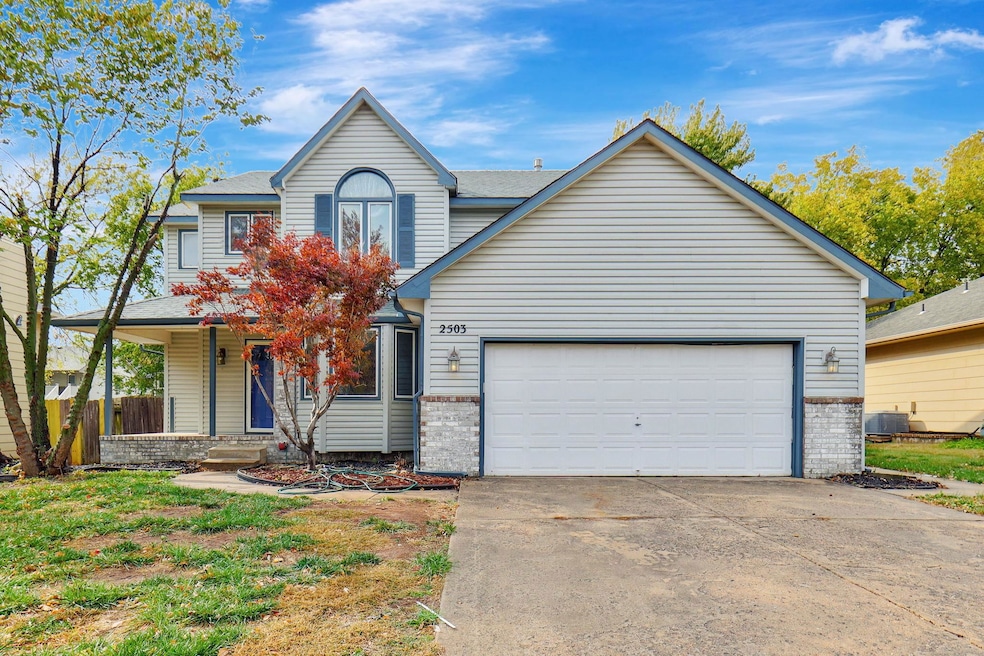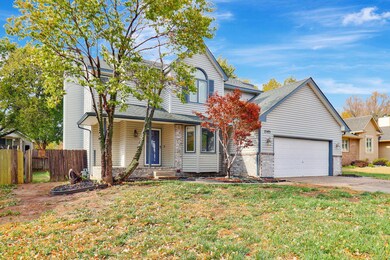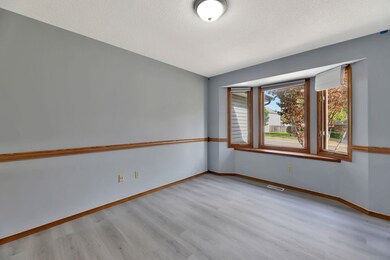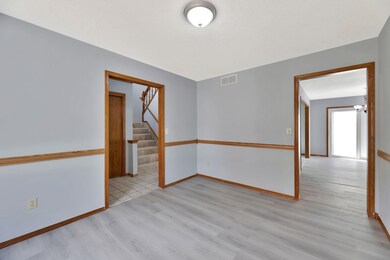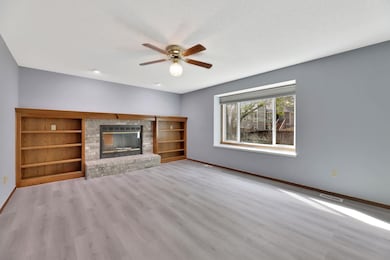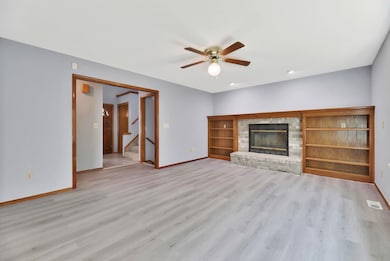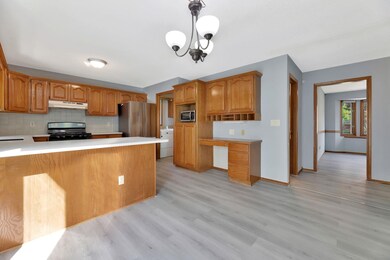
Highlights
- Deck
- Living Room
- Luxury Vinyl Tile Flooring
- No HOA
- Laundry Room
- Forced Air Heating and Cooling System
About This Home
As of April 2025Stunning 5-Bedroom Home with Solar Panels in Prime Derby Location! Welcome to this spacious 5-bedroom, 3.5-bathroom home nestled in an established Derby neighborhood, just a short walk from Derby Hills Elementary School! Perfectly suited for a growing family, this property offers ample space both inside and out. Enjoy evenings on the back deck overlooking a fully fenced backyard. Inside, the main floor boasts a formal dining room, and a cozy living room complete with built-in bookshelves and a fireplace. The large, recently upgraded kitchen features new quartz countertops, all appliances (including gas range, washer, and dryer all new) that stay with the property, an eating area, ample cabinetry, and a built-in desk. A laundry room and half bathroom are conveniently located off the kitchen as well. Head upstairs to find four spacious bedrooms, including a primary suite with an en suite bathroom featuring a double sink vanity, a tub/shower combo, and a private water closet. A second full bathroom with a tub/shower combo completes the second floor. The finished basement offers a large family/rec room with a second fireplace, an additional bedroom, and a full bathroom with a walk-in shower—perfect for guests or extended family. Recent updates include all-new paint and flooring throughout, plus solar panels installed in 2021 and paid in full, saving you thousands on utility bills with an average monthly cost under $50. Additionally, siding and two windows were replaced in 2021. This beautiful home is part of the Ridge Point 4th Addition Neighborhood Association, ensuring a welcoming community. Don’t miss out on this exceptional home—schedule your showing today!
Last Agent to Sell the Property
Platinum Realty LLC License #SP00237590 Listed on: 10/31/2024

Home Details
Home Type
- Single Family
Est. Annual Taxes
- $3,766
Year Built
- Built in 1991
Parking
- 2 Car Garage
Home Design
- Composition Roof
- Vinyl Siding
Interior Spaces
- 2-Story Property
- Living Room
- Dining Room
- Natural lighting in basement
Kitchen
- Microwave
- Dishwasher
- Disposal
Flooring
- Carpet
- Luxury Vinyl Tile
Bedrooms and Bathrooms
- 5 Bedrooms
Laundry
- Laundry Room
- Dryer
- Washer
Home Security
- Security Lights
- Storm Doors
Schools
- Derby Hills Elementary School
- Derby High School
Utilities
- Forced Air Heating and Cooling System
- Heating System Uses Natural Gas
Additional Features
- Deck
- 8,276 Sq Ft Lot
Community Details
- No Home Owners Association
- Ridgepoint Subdivision
Listing and Financial Details
- Assessor Parcel Number 217-36-0-11-04-018.00
Similar Homes in Derby, KS
Home Values in the Area
Average Home Value in this Area
Mortgage History
| Date | Status | Loan Amount | Loan Type |
|---|---|---|---|
| Closed | $157,500 | New Conventional | |
| Closed | $201,000 | VA | |
| Closed | $198,487 | VA | |
| Closed | $193,950 | VA | |
| Closed | $177,452 | FHA | |
| Closed | $180,689 | FHA | |
| Closed | $186,024 | FHA | |
| Closed | $183,718 | FHA |
Property History
| Date | Event | Price | Change | Sq Ft Price |
|---|---|---|---|---|
| 04/11/2025 04/11/25 | Sold | -- | -- | -- |
| 03/18/2025 03/18/25 | Pending | -- | -- | -- |
| 02/05/2025 02/05/25 | For Sale | $290,000 | 0.0% | $111 / Sq Ft |
| 02/05/2025 02/05/25 | Price Changed | $290,000 | -3.0% | $111 / Sq Ft |
| 01/10/2025 01/10/25 | Off Market | -- | -- | -- |
| 12/04/2024 12/04/24 | Price Changed | $299,000 | -5.0% | $115 / Sq Ft |
| 11/15/2024 11/15/24 | Price Changed | $314,900 | -3.1% | $121 / Sq Ft |
| 10/31/2024 10/31/24 | For Sale | $324,900 | +35.4% | $124 / Sq Ft |
| 08/28/2024 08/28/24 | Sold | -- | -- | -- |
| 08/02/2024 08/02/24 | Pending | -- | -- | -- |
| 06/28/2024 06/28/24 | For Sale | $239,900 | 0.0% | $92 / Sq Ft |
| 06/06/2024 06/06/24 | Pending | -- | -- | -- |
| 06/02/2024 06/02/24 | Off Market | -- | -- | -- |
| 05/07/2024 05/07/24 | For Sale | $239,900 | 0.0% | $92 / Sq Ft |
| 04/01/2024 04/01/24 | Pending | -- | -- | -- |
| 03/28/2024 03/28/24 | Price Changed | $239,900 | -- | $92 / Sq Ft |
| 02/22/2024 02/22/24 | For Sale | -- | -- | -- |
Tax History Compared to Growth
Tax History
| Year | Tax Paid | Tax Assessment Tax Assessment Total Assessment is a certain percentage of the fair market value that is determined by local assessors to be the total taxable value of land and additions on the property. | Land | Improvement |
|---|---|---|---|---|
| 2023 | $3,662 | $27,232 | $4,347 | $22,885 |
| 2022 | $3,513 | $24,956 | $4,106 | $20,850 |
| 2021 | $3,302 | $23,104 | $2,668 | $20,436 |
| 2020 | $3,179 | $22,218 | $2,668 | $19,550 |
| 2019 | $2,972 | $20,769 | $2,668 | $18,101 |
| 2018 | $2,821 | $19,780 | $2,231 | $17,549 |
| 2017 | $2,616 | $0 | $0 | $0 |
| 2016 | $2,514 | $0 | $0 | $0 |
| 2015 | -- | $0 | $0 | $0 |
| 2014 | -- | $0 | $0 | $0 |
Agents Affiliated with this Home
-
Kim Kretchmar

Seller's Agent in 2025
Kim Kretchmar
Platinum Realty LLC
(316) 990-6533
3 in this area
96 Total Sales
-
Megan McCurdy Niedens

Seller's Agent in 2024
Megan McCurdy Niedens
McCurdy Real Estate & Auction, LLC
(316) 204-5928
11 in this area
366 Total Sales
Map
Source: South Central Kansas MLS
MLS Number: 646885
APN: 217-36-0-11-04-018.00
- 125 E Buckthorn Rd
- 700 E Wahoo Cir
- 2531 N Rough Creek Rd
- 2524 N Rough Creek Rd
- 3478 N Forest Park St
- 3518 N Forest Park St
- 2031 N Burning Tree Rd
- 2809 N Rough Creek Rd
- 2400 N Fairway Ln
- 2002 N Woodlawn Blvd
- 2121 N Duckcreek Ln
- 425 E Birchwood Rd
- 245 W Teal Dr
- 2504 N Sawgrass Ct
- 111 E Derby Hills Dr
- 1048 E Waters Edge St
- 1604 N Ridge Rd
- 407 E Valley View St
- 1055 E Waters Edge St
- 876 E Winding Lane St
