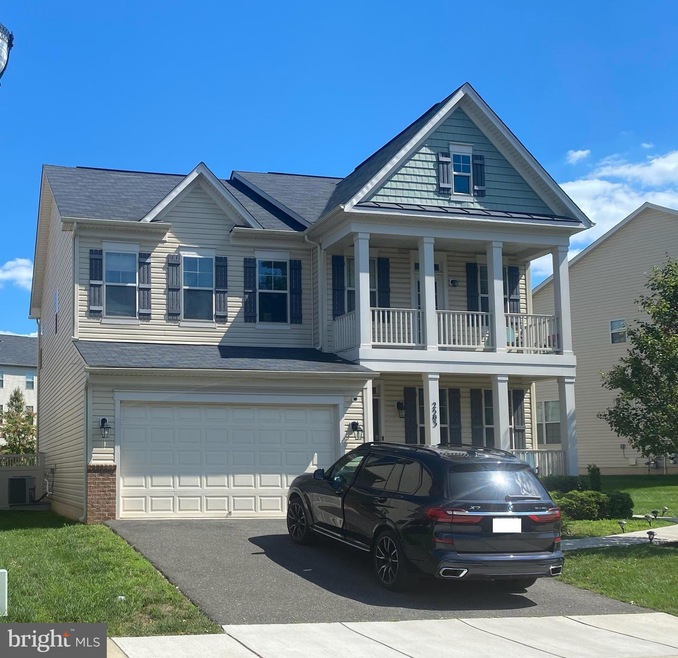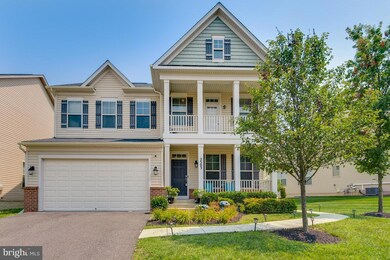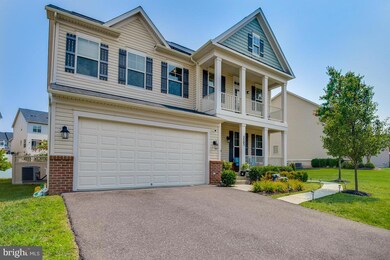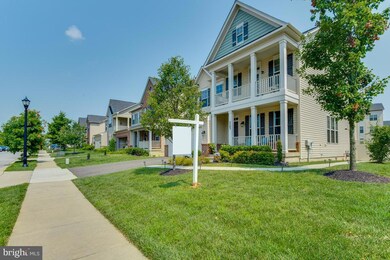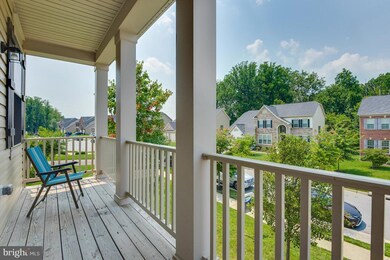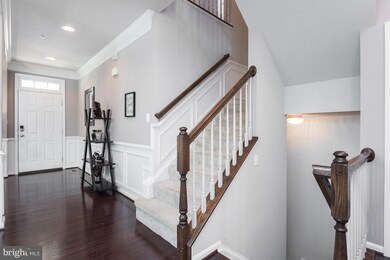
2503 Saint Nicholas Way Lanham, MD 20706
Estimated Value: $767,363 - $817,000
Highlights
- Eat-In Gourmet Kitchen
- Contemporary Architecture
- 1 Fireplace
- Open Floorplan
- Wood Flooring
- Breakfast Area or Nook
About This Home
As of August 2021LOCATION! LOCATION! LOCATION! YOU DO NOT WANT TO MISS THIS BEAUTIFUL 3,966 total finished square foot oasis in the heart of everything you need and want in a community!! As soon as you open the front door, you see what a true open floor plan is suppose to look and feel like. The interior design was done with a purpose and you will see that all of the colors go so well together! This home is like new and boasts 5 bedrooms, 3 and a half bathrooms, gourmet eat in kitchen with breakfast bar which flows into the spacious family room and so much more!! In 2018, a complete wrap around walkway, stamped concrete patio with steps; all ceiling fans and light fixtures; new flooring in the basement, and all new window treatments were added. Backsplash & under lighting was also added this month. The backyard is the perfect size for entertaining friends, neighbors and family. And the community offers a pool, tennis and basketball courts, Wegmans, Costcos , Nordstrom’s Rack and the list of shopping options within walking distance and other amenities goes on and on. It really doesn’t get much better than this!! Schedule a showing today and make your dream come true to live, work and play in a home that checks all boxes!!
NOTE:
Buyer agent must send pre-approval letter to listing agent prior to making a showing appointment, per seller's request.
Last Agent to Sell the Property
EXP Realty, LLC License #647699 Listed on: 07/08/2021

Home Details
Home Type
- Single Family
Est. Annual Taxes
- $7,755
Year Built
- Built in 2015
Lot Details
- 6,085 Sq Ft Lot
- Privacy Fence
- Wood Fence
- Level Lot
- Back Yard Fenced and Front Yard
- Property is in excellent condition
- Property is zoned MXT
HOA Fees
- $220 Monthly HOA Fees
Parking
- 2 Car Attached Garage
- Front Facing Garage
- Driveway
Home Design
- Contemporary Architecture
Interior Spaces
- Property has 3 Levels
- Open Floorplan
- Chair Railings
- Crown Molding
- Ceiling Fan
- 1 Fireplace
- Window Treatments
- Family Room Off Kitchen
- Wood Flooring
Kitchen
- Eat-In Gourmet Kitchen
- Breakfast Area or Nook
- Built-In Oven
- Cooktop
- Built-In Microwave
- Ice Maker
- Dishwasher
- Kitchen Island
- Disposal
Bedrooms and Bathrooms
- 5 Main Level Bedrooms
- Walk-In Closet
- Soaking Tub
- Walk-in Shower
Laundry
- Laundry on upper level
- Dryer
- Washer
Finished Basement
- Walk-Out Basement
- Connecting Stairway
- Interior Basement Entry
- Basement Windows
Home Security
- Home Security System
- Fire Sprinkler System
Outdoor Features
- Patio
- Porch
Utilities
- Forced Air Heating and Cooling System
- Vented Exhaust Fan
- Natural Gas Water Heater
- Public Septic
Community Details
- Ssmc Inc. HOA
- Woodmore Towne Centre Subdivision
Listing and Financial Details
- Tax Lot 2
- Assessor Parcel Number 17135540148
Ownership History
Purchase Details
Home Financials for this Owner
Home Financials are based on the most recent Mortgage that was taken out on this home.Purchase Details
Home Financials for this Owner
Home Financials are based on the most recent Mortgage that was taken out on this home.Similar Homes in the area
Home Values in the Area
Average Home Value in this Area
Purchase History
| Date | Buyer | Sale Price | Title Company |
|---|---|---|---|
| Sales Michael A | $710,500 | Universal Title | |
| Holbert Karl | $474,990 | Stewart Title Guaranty Co |
Mortgage History
| Date | Status | Borrower | Loan Amount |
|---|---|---|---|
| Previous Owner | Sales Michael A | $665,950 | |
| Previous Owner | Holbert Karl | $249,900 |
Property History
| Date | Event | Price | Change | Sq Ft Price |
|---|---|---|---|---|
| 08/13/2021 08/13/21 | Sold | $710,500 | +3.0% | $179 / Sq Ft |
| 07/08/2021 07/08/21 | Price Changed | $690,000 | +2.2% | $174 / Sq Ft |
| 07/08/2021 07/08/21 | For Sale | $675,000 | -- | $170 / Sq Ft |
Tax History Compared to Growth
Tax History
| Year | Tax Paid | Tax Assessment Tax Assessment Total Assessment is a certain percentage of the fair market value that is determined by local assessors to be the total taxable value of land and additions on the property. | Land | Improvement |
|---|---|---|---|---|
| 2024 | $8,761 | $528,367 | $0 | $0 |
| 2023 | $8,350 | $470,100 | $100,400 | $369,700 |
| 2022 | $8,138 | $457,133 | $0 | $0 |
| 2021 | $7,971 | $444,167 | $0 | $0 |
| 2020 | $7,755 | $431,200 | $70,200 | $361,000 |
| 2019 | $7,069 | $422,533 | $0 | $0 |
| 2018 | $7,222 | $413,867 | $0 | $0 |
| 2017 | $6,456 | $405,200 | $0 | $0 |
| 2016 | -- | $378,133 | $0 | $0 |
| 2015 | -- | $351,067 | $0 | $0 |
| 2014 | -- | $8,200 | $0 | $0 |
Agents Affiliated with this Home
-
Juanita Matthews

Seller's Agent in 2021
Juanita Matthews
EXP Realty, LLC
(410) 802-5820
1 in this area
45 Total Sales
-
Joe Dent

Buyer's Agent in 2021
Joe Dent
EXP Realty, LLC
(301) 404-0330
1 in this area
29 Total Sales
Map
Source: Bright MLS
MLS Number: MDPG2002446
APN: 13-5540148
- 2606 Saint Nicholas Way
- 9810 Smithview Place
- 9138 Ruby Lockhart Blvd
- 2527 Campus Way N Unit 69
- 3509 Tyrol Dr
- 3516 Jeff Rd
- 3609 Jeff Rd
- 1515 3rd St
- 0 Glenarden Pkwy
- 9619 Byward Blvd
- 2111 Garden Grove Ln
- 8904 Bold St
- 9815 Doubletree Ln
- 2326 Campus Way N
- 2315 Brooke Grove Rd
- 9510 Ardwick Ardmore Rd
- 2307 Brooke Grove Rd
- 9611 Silver Bluff Way
- 2023 Cross Church Way
- 9205 Utica Place
- 2503 Saint Nicholas Way
- 2505 Saint Nicholas Way
- 2501 Saint Nicholas Way
- 2501 St Nicholas Way
- 9905 Smithview Place
- 2408 St Nicholas Way
- 2507 Saint Nicholas Way
- 2501 Sir Nicholas Way
- 9903 Smithview Place
- 2501 Saint Nicholas Way
- 2502 Saint Nicholas Way
- 2509 Saint Nicholas Way
- 2500 Saint Nicholas Way
- 2502 Sir Michael Place
- 2504 Sir Michael Place
- 2408 Saint Nicholas Way
- 2506 Sir Michael Place
- 2601 Saint Nicholas Way
- 2500 Sir Michael Place
- 2405 Saint Nicholas Way
