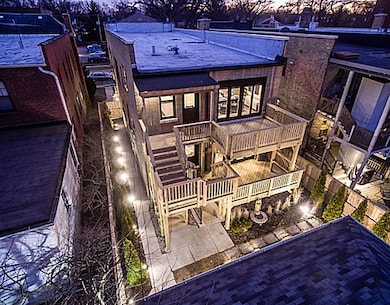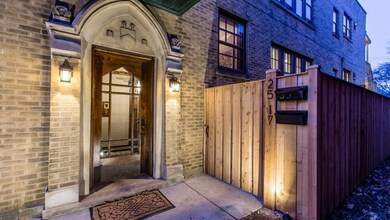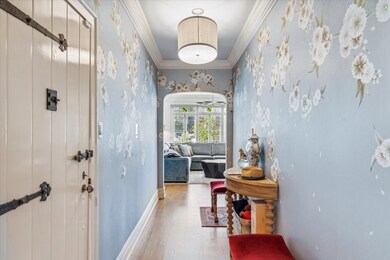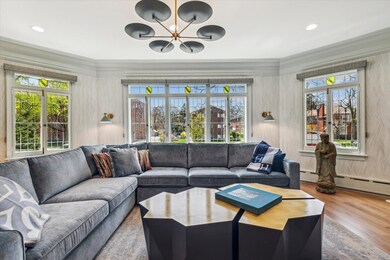2517 Central St Unit 1 Evanston, IL 60201
Central Street NeighborhoodHighlights
- Deck
- Wood Flooring
- Wine Refrigerator
- Kingsley Elementary School Rated A-
- Furnished
- 2-minute walk to Ackerman Park
About This Home
We are proud to present The Landmark in Evanston creating a new benchmark for Premier Luxury living in the North Shore. The Landmark offers one of a kind, curated 2000 sq ft walkout apartments for a lifestyle like no other. Designed and perfected using the rarest materials, luxurious appliances, archival wallpaper, breathtaking fixtures and designer furnished to create transformational living settings that raise the spirit and inspire. Experience luxury renting like never before and all Evanston has to offer. Premier walking location to NW games, shopping, dining and transportation.
Property Details
Home Type
- Multi-Family
Est. Annual Taxes
- $5,800
Year Built
- Built in 1927 | Remodeled in 2018
Parking
- 1 Car Detached Garage
- Garage Door Opener
- Parking Included in Price
Home Design
- Property Attached
- Brick Exterior Construction
- Rubber Roof
- Concrete Perimeter Foundation
Interior Spaces
- 2,000 Sq Ft Home
- 2-Story Property
- Furnished
- Bar Fridge
- Entrance Foyer
- Family Room
- Living Room
- Formal Dining Room
- Unfinished Basement
Kitchen
- Range with Range Hood
- Microwave
- High End Refrigerator
- Freezer
- Dishwasher
- Wine Refrigerator
- Stainless Steel Appliances
- Disposal
Flooring
- Wood
- Porcelain Tile
Bedrooms and Bathrooms
- 2 Bedrooms
- 2 Potential Bedrooms
- 2 Full Bathrooms
- Shower Body Spray
Laundry
- Laundry Room
- Dryer
- Washer
Home Security
- Home Security System
- Intercom
- Carbon Monoxide Detectors
Schools
- Kingsley Elementary School
- Haven Middle School
- Evanston Twp High School
Utilities
- Central Air
- Radiator
- Baseboard Heating
- Heating System Uses Steam
- 100 Amp Service
- Lake Michigan Water
Additional Features
- Deck
- Lot Dimensions are 37 x 150
Listing and Financial Details
- Security Deposit $5,495
- Property Available on 3/12/25
- Rent includes gas, heat, water, parking, scavenger, security, security system, exterior maintenance, lawn care, storage lockers, snow removal
Community Details
Overview
- 2 Units
- Jason Pietrucha Association, Phone Number (847) 401-1200
- Low-Rise Condominium
Amenities
- Community Storage Space
Recreation
- Bike Trail
Pet Policy
- Pets up to 35 lbs
- Limit on the number of pets
- Pet Size Limit
- Pet Deposit Required
- Dogs and Cats Allowed
Map
Source: Midwest Real Estate Data (MRED)
MLS Number: 12312618
APN: 05-34-323-041-1001
- 2613 Central St Unit 1
- 2425 Central St Unit 2D
- 2623 Central St Unit 2E
- 2423 Harrison St
- 2333 Central St Unit 307
- 2711 Central St Unit 3E
- 2715 Central St Unit 3S
- 2722 Central St Unit 2E
- 2717 Harrison St
- 2418 Thayer St
- 2228 Central St Unit 3
- 2618 Isabella St
- 2715 Reese Ave
- 2622 Lincolnwood Dr
- 2448 Lincolnwood Dr
- 2321 Forestview Rd
- 2609 Noyes St
- 2341 Lincolnwood Dr
- 259 Wood Ct
- 2207 Bennett Ave







