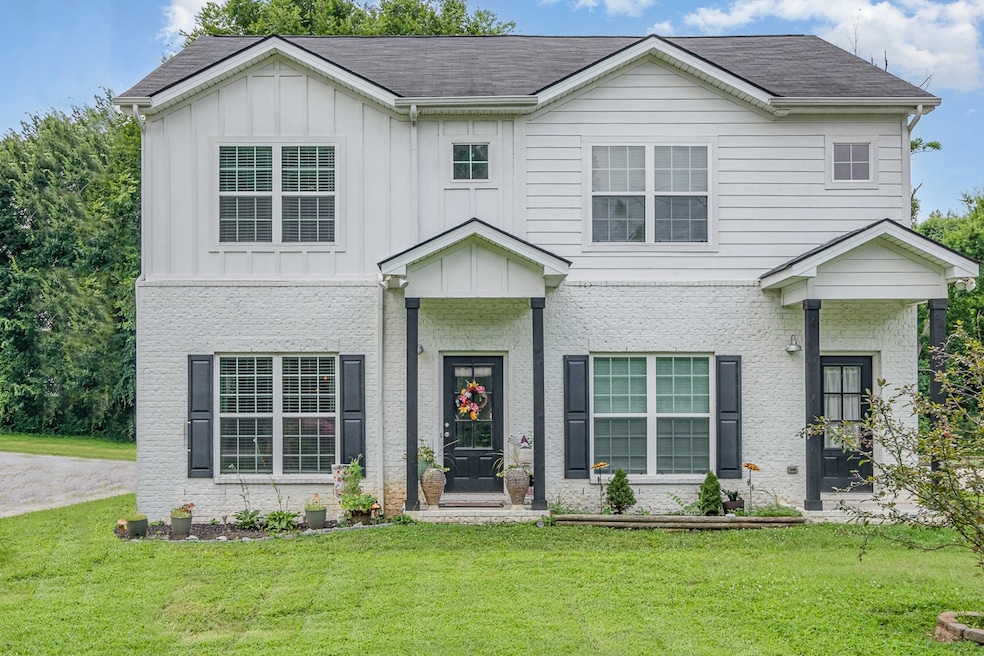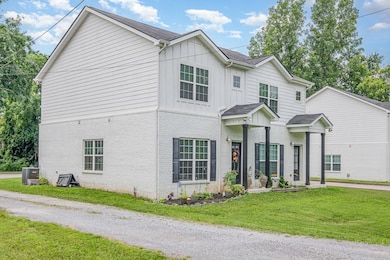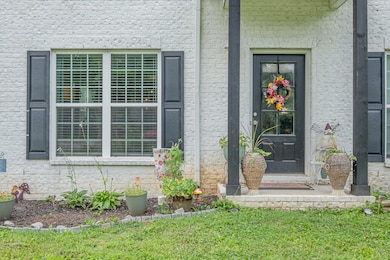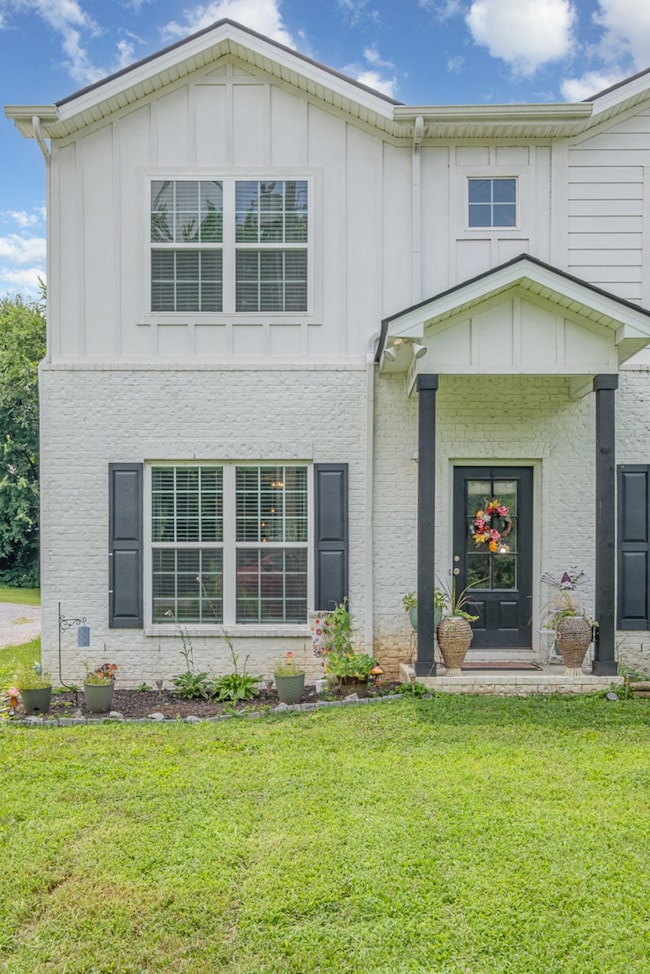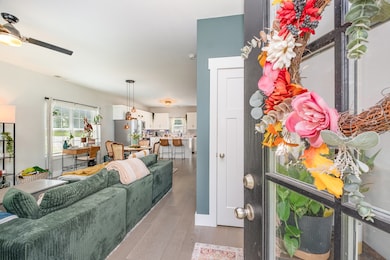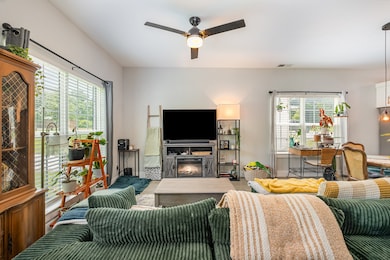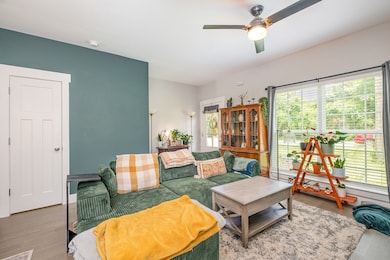
252 Caroline Dr Unit A Murfreesboro, TN 37128
Estimated payment $1,737/month
Highlights
- Cooling Available
- Tile Flooring
- Heating Available
- Barfield Elementary School Rated A-
- Ceiling Fan
About This Home
Discover this beautifully maintained 2 bedroom, 2.5 bath townhome tucked away just off South Church Street, offering privacy, convenience, and timeless charm. Nestled in one of Murfreesboro’s most unique and intimate townhome communities, this residence stands out with its rare combination of style and location. Inside, enjoy a spacious, open concept layout designed for both comfort and entertaining. The kitchen flows effortlessly into the living area, while each bedroom offers its own private en-suite bath, perfect for guests or roommates. A half bath on the main level adds to the home’s functionality. Step outside and forget about yard work. The HOA handles mowing so that means weekends are yours again. Whether you’re relaxing at home or heading just minutes into downtown Murfreesboro, this location delivers quiet neighborhood living with fast access to shopping, dining, and commuter routes.
Listing Agent
Zach Taylor Real Estate Brokerage Phone: 6154106262 License #343573 Listed on: 07/16/2025

Townhouse Details
Home Type
- Townhome
Est. Annual Taxes
- $1,351
Year Built
- Built in 2019
HOA Fees
- $50 Monthly HOA Fees
Parking
- Parking Lot
Home Design
- Brick Exterior Construction
- Slab Foundation
Interior Spaces
- 1,224 Sq Ft Home
- Property has 1 Level
- Ceiling Fan
Kitchen
- Microwave
- Dishwasher
- Disposal
Flooring
- Carpet
- Laminate
- Tile
Bedrooms and Bathrooms
- 2 Bedrooms
Schools
- Barfield Elementary School
- Christiana Middle School
- Riverdale High School
Utilities
- Cooling Available
- Heating Available
Community Details
- $250 One-Time Secondary Association Fee
- Creekwood Sec 1 Resub Lots 38 & 39 Hpr Subdivision
Listing and Financial Details
- Assessor Parcel Number 125C A 01302 R0122924
Map
Home Values in the Area
Average Home Value in this Area
Tax History
| Year | Tax Paid | Tax Assessment Tax Assessment Total Assessment is a certain percentage of the fair market value that is determined by local assessors to be the total taxable value of land and additions on the property. | Land | Improvement |
|---|---|---|---|---|
| 2025 | $1,351 | $47,775 | $2,500 | $45,275 |
| 2024 | $1,351 | $47,775 | $2,500 | $45,275 |
| 2023 | $896 | $47,775 | $2,500 | $45,275 |
| 2022 | $772 | $47,775 | $2,500 | $45,275 |
| 2021 | $999 | $45,000 | $2,500 | $42,500 |
| 2019 | $457 | $13,000 | $13,000 | $0 |
Property History
| Date | Event | Price | Change | Sq Ft Price |
|---|---|---|---|---|
| 07/16/2025 07/16/25 | For Sale | $284,900 | +48.1% | $233 / Sq Ft |
| 02/28/2020 02/28/20 | Sold | $192,400 | +1.3% | $160 / Sq Ft |
| 01/22/2020 01/22/20 | Pending | -- | -- | -- |
| 01/08/2020 01/08/20 | For Sale | $190,000 | -- | $158 / Sq Ft |
Purchase History
| Date | Type | Sale Price | Title Company |
|---|---|---|---|
| Warranty Deed | $192,400 | Memorial Title Llc | |
| Deed | -- | -- |
Mortgage History
| Date | Status | Loan Amount | Loan Type |
|---|---|---|---|
| Open | $188,915 | FHA |
Similar Homes in Murfreesboro, TN
Source: Realtracs
MLS Number: 2941738
APN: 125C-A-013.02-C-001
- 0 Caroline Dr
- 243 Shoshone Place
- 318 Forest Glen Cir
- 320 Forest Glen Cir
- 304 Shoshone Place
- 301 Arapaho Dr
- 413 Forest Glen Cir
- 232 Arapaho Dr
- 304 Arapaho Dr
- 725 Forest Glen Cir
- 641 Forest Glen Cir
- 639 Forest Glen Cir
- 354 Arapaho Dr
- 609 Forest Glen Cir
- 348 Arapaho Dr
- 2837 Schoolside St
- 646 Forest Glen Cir
- 436 Village Green Cir
- 2650 Redmoon Run
- 502 Village Green Cir
- 244 Caroline Dr
- 2840 S Church St
- 2650 Merchants Walk
- 233 Indian Park Dr
- 220 Indian Park Dr
- 402 Arapaho Dr
- 2706 Soaring Eagle Ct
- 2702 Soaring Eagle Ct
- 2905 Runnymeade Dr
- 207 National Dr
- 406 Indian Park Dr
- 189 Red Jacket Trace
- 426 Tulane Ct
- 439 Tulane Ct
- 4520 Jackie Retreat Dr
- 261 Veterans Pkwy
- 205 Warrior Dr
- 3023 London View Dr
- 284 Meigs Dr Unit H56
- 227 Meigs Dr
