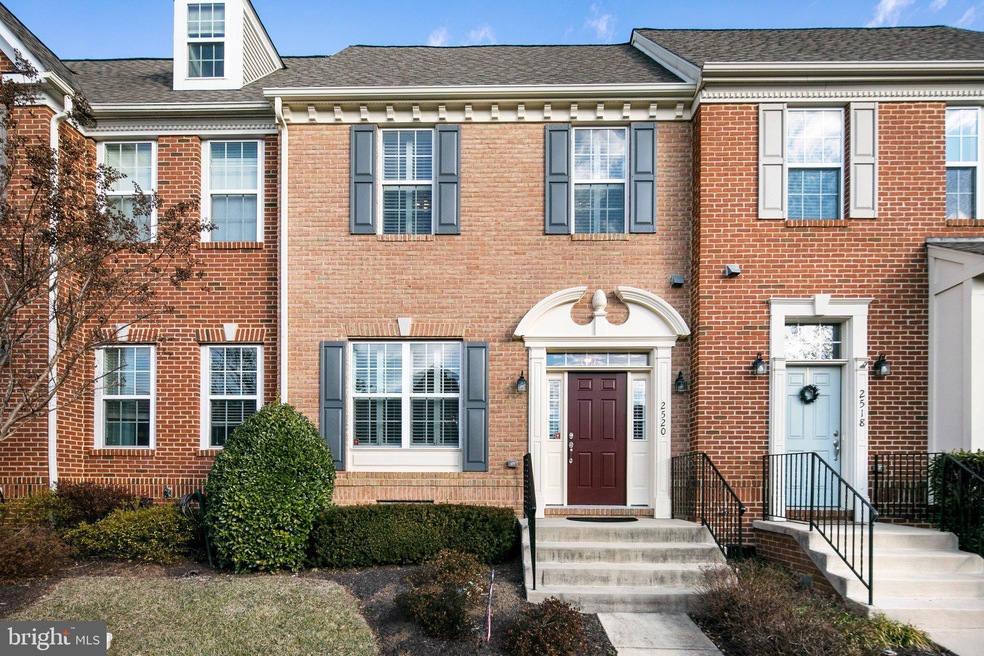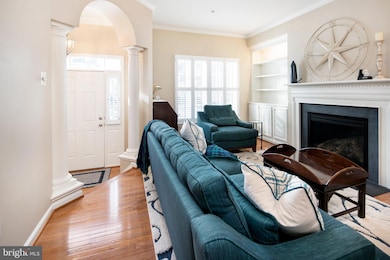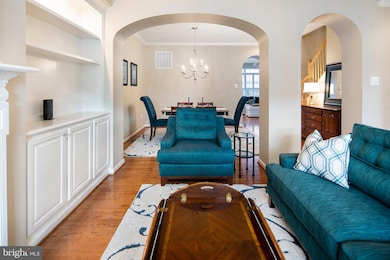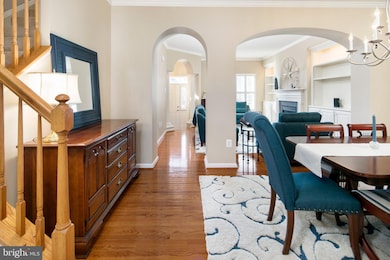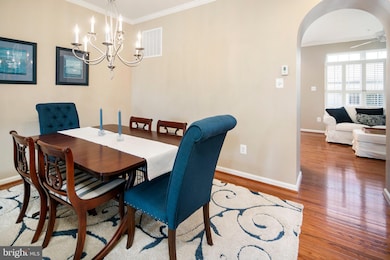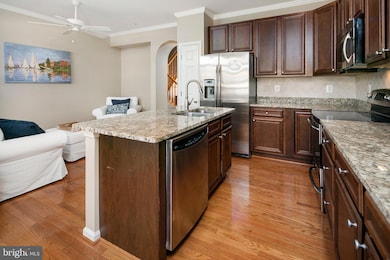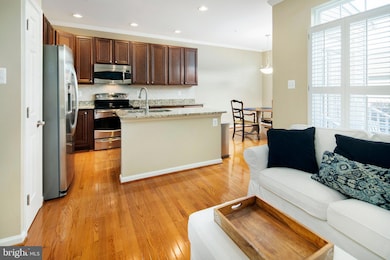
2520 Mill Race Rd Frederick, MD 21701
Wormans Mill NeighborhoodHighlights
- Fitness Center
- Traditional Architecture
- Upgraded Countertops
- Walkersville High School Rated A-
- Wood Flooring
- Community Pool
About This Home
As of March 2022Offers are due Sunday 2/20 at 6pm! Gorgeous, move-in ready townhome located in the award-winning community of Mill Island at Worman’s Mill. This 3 Bed, 3.5 Bath, Traditional Style brick home is a must see! The main level, with all Hardwood Flooring, features a Living Room with gas fireplace and surrounded with gorgeous built-in shelving. Formal Dining Room area that leads to the Kitchen in the back of the home. Cook your dream meals in the spacious Kitchen with Granite Counters, a large Island, and Pantry while enjoying the company of your guests as they relax just a few feet away in the breakfast nook. After dinner, move out to the large stone patio in the Fully Fenced back yard. On the upper level, which boasts W/W carpeting, the Primary Bedroom features Vaulted Ceilings, a Ceiling Fan, Two Walk-In Closets, and a spacious Primary Bath with double Sinks, soaking tub and separate shower. Two additional Bedrooms and one Full bath, along with the Laundry, complete this level. No more walking to the Basement to do laundry! The Fully Finished Basement with W/W carpeting is for entertainment, and features a spacious Rec Room/Den, Full Bathroom, and a sizeable storage room. The home also boasts a Double Garage, recently painted Exterior, and Plantation Blinds throughout.
Townhouse Details
Home Type
- Townhome
Est. Annual Taxes
- $5,841
Year Built
- Built in 2011
Lot Details
- 2,139 Sq Ft Lot
- Property is Fully Fenced
- Privacy Fence
- Landscaped
- Extensive Hardscape
- Level Lot
- Sprinkler System
- Property is in excellent condition
HOA Fees
- $89 Monthly HOA Fees
Parking
- 2 Car Detached Garage
- Rear-Facing Garage
- Garage Door Opener
- Secure Parking
Home Design
- Traditional Architecture
- Brick Front
Interior Spaces
- Property has 3 Levels
- Built-In Features
- Crown Molding
- Ceiling height of 9 feet or more
- Ceiling Fan
- Fireplace Mantel
- Gas Fireplace
- Window Treatments
- Window Screens
- Family Room Off Kitchen
- Living Room
- Formal Dining Room
- Den
- Storage Room
- Finished Basement
- Interior Basement Entry
- Home Security System
Kitchen
- Breakfast Room
- Eat-In Kitchen
- Electric Oven or Range
- Built-In Microwave
- Ice Maker
- Dishwasher
- Stainless Steel Appliances
- Kitchen Island
- Upgraded Countertops
Flooring
- Wood
- Carpet
- Ceramic Tile
Bedrooms and Bathrooms
- 3 Bedrooms
- En-Suite Primary Bedroom
- En-Suite Bathroom
- Walk-In Closet
- Walk-in Shower
Laundry
- Laundry on upper level
- Electric Dryer
- Washer
Outdoor Features
- Patio
Schools
- Walkersville Elementary And Middle School
- Walkersville High School
Utilities
- Forced Air Heating and Cooling System
- Natural Gas Water Heater
Listing and Financial Details
- Tax Lot 138
- Assessor Parcel Number 1102259265
Community Details
Overview
- Association fees include common area maintenance, insurance, lawn maintenance, pool(s), reserve funds, snow removal
- Worman's Mill Community Conservancy, Inc. HOA
- Built by Wormald
- Wormans Mill Subdivision
- Property Manager
Amenities
- Common Area
- Game Room
- Community Center
- Meeting Room
- Community Library
Recreation
- Tennis Courts
- Community Basketball Court
- Community Playground
- Fitness Center
- Community Pool
- Putting Green
- Jogging Path
Pet Policy
- Dogs and Cats Allowed
Security
- Carbon Monoxide Detectors
- Fire and Smoke Detector
- Fire Sprinkler System
Ownership History
Purchase Details
Home Financials for this Owner
Home Financials are based on the most recent Mortgage that was taken out on this home.Purchase Details
Home Financials for this Owner
Home Financials are based on the most recent Mortgage that was taken out on this home.Purchase Details
Home Financials for this Owner
Home Financials are based on the most recent Mortgage that was taken out on this home.Similar Homes in Frederick, MD
Home Values in the Area
Average Home Value in this Area
Purchase History
| Date | Type | Sale Price | Title Company |
|---|---|---|---|
| Deed | $450,000 | Commonwealth Land Title | |
| Deed | $340,000 | Assurance Title Llc | |
| Deed | $294,900 | Commonwealth Land Title Insu |
Mortgage History
| Date | Status | Loan Amount | Loan Type |
|---|---|---|---|
| Open | $427,500 | New Conventional | |
| Previous Owner | $100,000 | Credit Line Revolving | |
| Previous Owner | $3,842,384 | Construction |
Property History
| Date | Event | Price | Change | Sq Ft Price |
|---|---|---|---|---|
| 03/25/2022 03/25/22 | Sold | $450,000 | +5.9% | $169 / Sq Ft |
| 02/21/2022 02/21/22 | Pending | -- | -- | -- |
| 02/17/2022 02/17/22 | For Sale | $425,000 | +25.0% | $160 / Sq Ft |
| 06/13/2019 06/13/19 | Sold | $340,000 | -1.4% | $128 / Sq Ft |
| 05/31/2019 05/31/19 | Pending | -- | -- | -- |
| 05/29/2019 05/29/19 | For Sale | $344,900 | +15.6% | $130 / Sq Ft |
| 03/15/2012 03/15/12 | Sold | $298,380 | +1.2% | $174 / Sq Ft |
| 01/30/2012 01/30/12 | Pending | -- | -- | -- |
| 11/10/2011 11/10/11 | Price Changed | $294,900 | -3.6% | $172 / Sq Ft |
| 09/02/2011 09/02/11 | Price Changed | $305,900 | -3.7% | $179 / Sq Ft |
| 06/21/2011 06/21/11 | For Sale | $317,810 | -- | $186 / Sq Ft |
Tax History Compared to Growth
Tax History
| Year | Tax Paid | Tax Assessment Tax Assessment Total Assessment is a certain percentage of the fair market value that is determined by local assessors to be the total taxable value of land and additions on the property. | Land | Improvement |
|---|---|---|---|---|
| 2024 | $7,157 | $401,267 | $0 | $0 |
| 2023 | $6,612 | $366,333 | $0 | $0 |
| 2022 | $5,968 | $331,400 | $80,000 | $251,400 |
| 2021 | $5,813 | $325,767 | $0 | $0 |
| 2020 | $5,805 | $320,133 | $0 | $0 |
| 2019 | $5,648 | $314,500 | $70,000 | $244,500 |
| 2018 | $5,579 | $312,733 | $0 | $0 |
| 2017 | $5,540 | $314,500 | $0 | $0 |
| 2016 | $3,265 | $309,200 | $0 | $0 |
| 2015 | $3,265 | $297,000 | $0 | $0 |
| 2014 | $3,265 | $284,800 | $0 | $0 |
Agents Affiliated with this Home
-
Laura Malec

Seller's Agent in 2022
Laura Malec
EXP Realty, LLC
(301) 401-1625
5 in this area
67 Total Sales
-
Mike Malec

Seller Co-Listing Agent in 2022
Mike Malec
EXP Realty, LLC
(609) 529-1507
4 in this area
39 Total Sales
-
Robin Klahre

Buyer's Agent in 2022
Robin Klahre
The Buyers Best Realtors, LLC
(301) 514-2818
3 in this area
30 Total Sales
-
Libby Rhode

Seller's Agent in 2019
Libby Rhode
Keller Williams Realty Centre
(301) 639-1897
4 in this area
8 Total Sales
-
P
Seller's Agent in 2012
Pamela Sharma
Wormald Realty
Map
Source: Bright MLS
MLS Number: MDFR2013304
APN: 02-259265
- 2550 Island Grove Blvd
- 2507 Island Grove Blvd
- 3028 Jacobs Garden Ln
- 2517 Island Grove Blvd
- 2503 Island Grove Blvd
- 2500 Waterside Dr Unit 110
- 3027 Sanctuary Ln
- 2435 Mill Race Rd
- 2467 Stoney Creek Rd
- 2613 Caulfield Ct
- 2605 Caulfield Ct
- 2229 Village Square Rd
- 2250 Bear Den Rd Unit 308
- 2478 5 Shillings Rd
- 952 Jubal Way
- 2462 Five Shillings Rd
- 905 Halleck Dr
- 2681 Monocacy Ford Rd
- 2628 N N Everly Dr Unit 5 5
- 2409 Bear Den Rd
